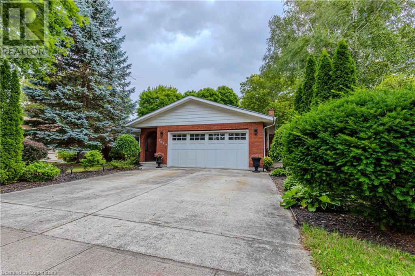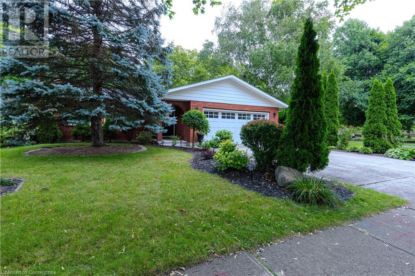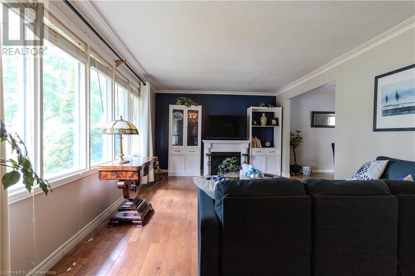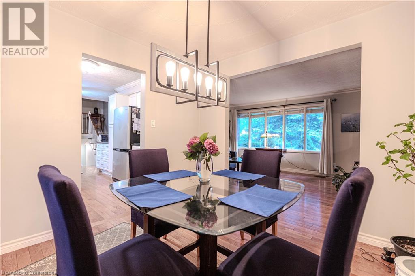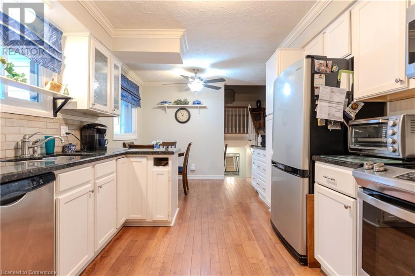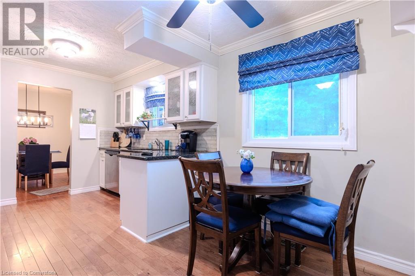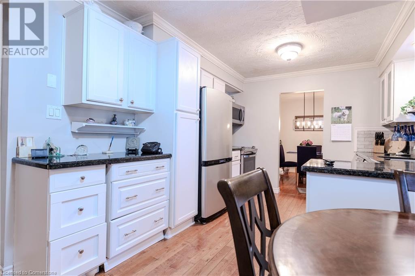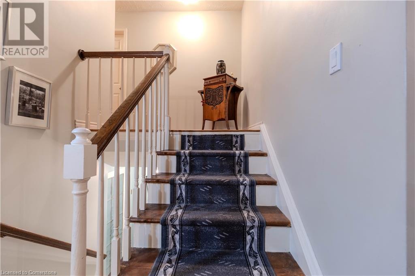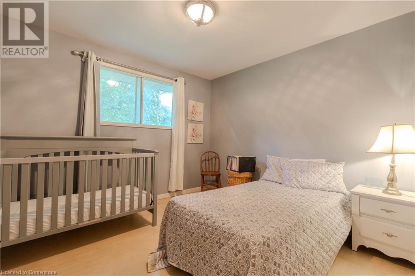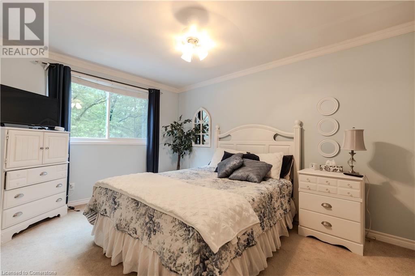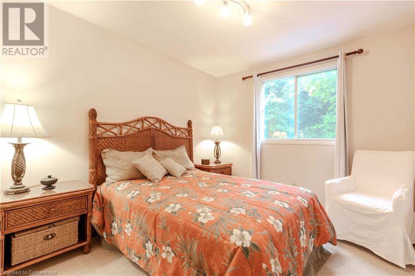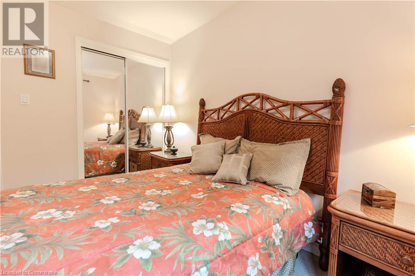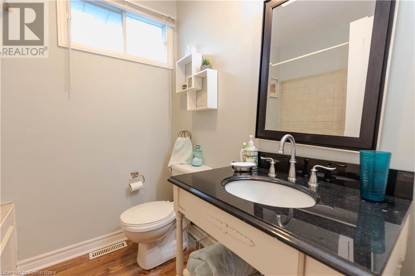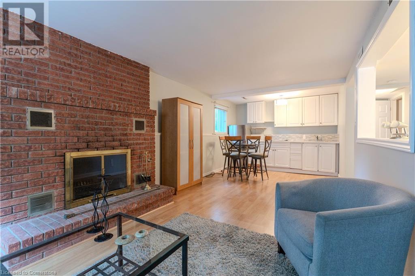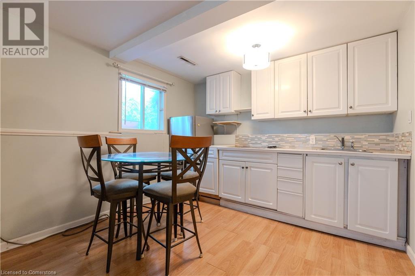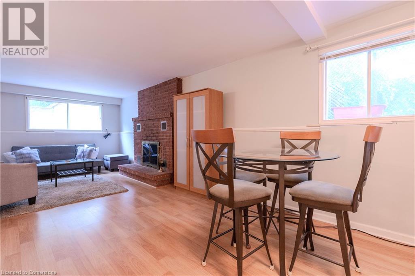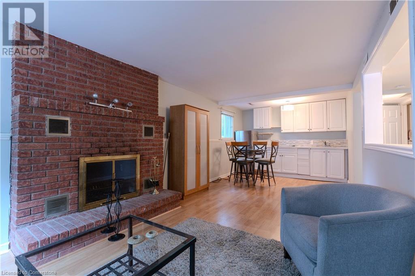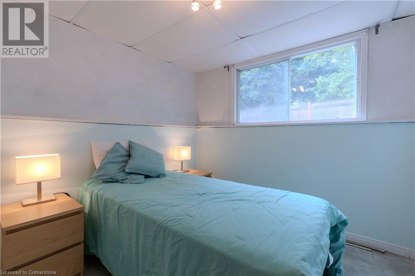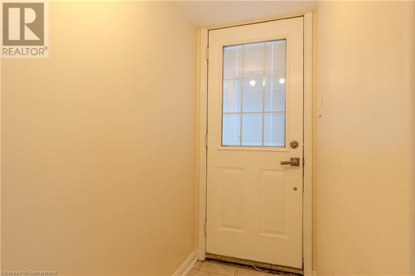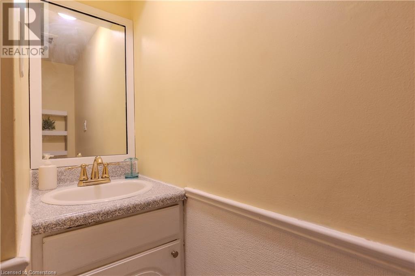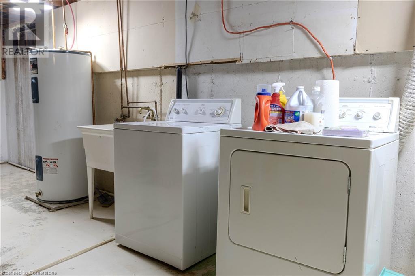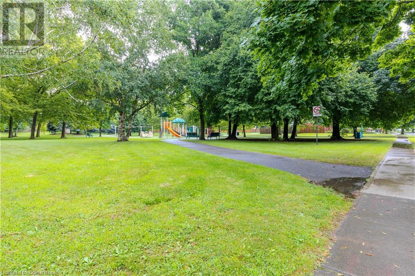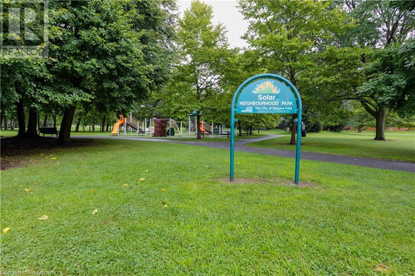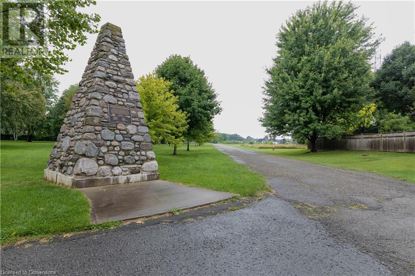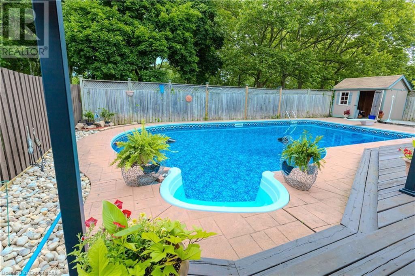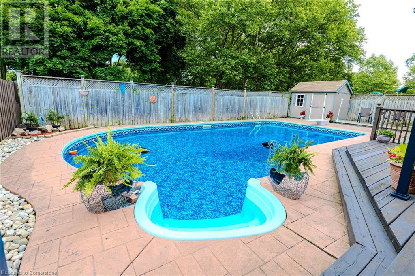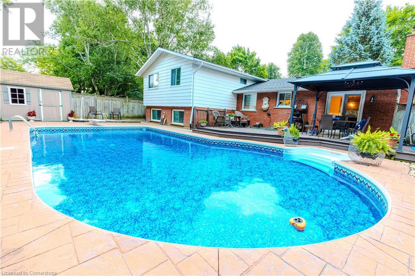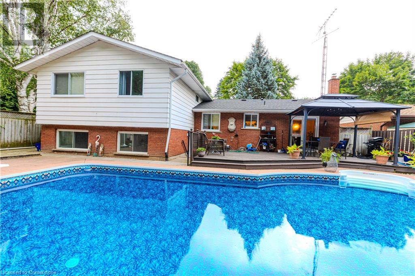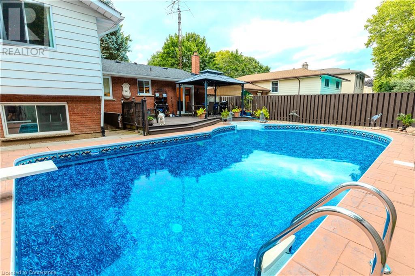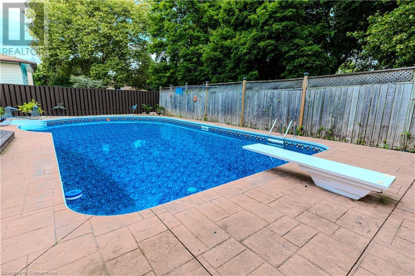4 Bedroom
2 Bathroom
1610 sqft
Inground Pool
Central Air Conditioning
Forced Air
$798,000
Welcome to your dream home! This beautifully maintained side-split residence offers the perfect blend of comfort, style, and versatility, with 4 bedrooms and 2 bathrooms, this property is designed to meet all your family's needs. Dive into summer fun with your very own 36'x18' inground pool with fiber optic pool lighting, perfect for cooling off on hot days and entertaining guests. The expansive deck and no rear or side neighbour is ideal for private outdoor dining, barbecues, and relaxing in the sun. This unique home includes a separate in-law suite with its own entrance, giving this home an additional 300+ S/F of living space and offers flexibility for multi-generational living or potential rental income. The home is located in a friendly and desired North end Solar neighbourhood with easy access to highways, schools, parks, shopping, and dining and the US/Canada border crossing. Pool liner - 2021, pool pump - 2023, R60 insulation in attic - 2022, Roof - 2019 (id:59646)
Property Details
|
MLS® Number
|
40649595 |
|
Property Type
|
Single Family |
|
Amenities Near By
|
Golf Nearby, Park, Public Transit, Schools, Shopping |
|
Community Features
|
Quiet Area |
|
Equipment Type
|
Water Heater |
|
Features
|
Conservation/green Belt, Automatic Garage Door Opener, In-law Suite |
|
Parking Space Total
|
6 |
|
Pool Type
|
Inground Pool |
|
Rental Equipment Type
|
Water Heater |
|
Structure
|
Shed |
Building
|
Bathroom Total
|
2 |
|
Bedrooms Above Ground
|
3 |
|
Bedrooms Below Ground
|
1 |
|
Bedrooms Total
|
4 |
|
Appliances
|
Central Vacuum, Dishwasher, Dryer, Refrigerator, Stove, Washer, Microwave Built-in, Hood Fan, Window Coverings, Garage Door Opener |
|
Basement Development
|
Finished |
|
Basement Type
|
Full (finished) |
|
Constructed Date
|
1978 |
|
Construction Style Attachment
|
Detached |
|
Cooling Type
|
Central Air Conditioning |
|
Exterior Finish
|
Brick |
|
Fixture
|
Ceiling Fans |
|
Heating Fuel
|
Natural Gas |
|
Heating Type
|
Forced Air |
|
Size Interior
|
1610 Sqft |
|
Type
|
House |
|
Utility Water
|
Municipal Water |
Parking
Land
|
Access Type
|
Road Access, Highway Access |
|
Acreage
|
No |
|
Land Amenities
|
Golf Nearby, Park, Public Transit, Schools, Shopping |
|
Sewer
|
Municipal Sewage System |
|
Size Depth
|
100 Ft |
|
Size Frontage
|
60 Ft |
|
Size Total Text
|
Under 1/2 Acre |
|
Zoning Description
|
R1 |
Rooms
| Level |
Type |
Length |
Width |
Dimensions |
|
Second Level |
4pc Bathroom |
|
|
Measurements not available |
|
Second Level |
Bedroom |
|
|
11'0'' x 10'0'' |
|
Second Level |
Bedroom |
|
|
11'0'' x 10'0'' |
|
Second Level |
Primary Bedroom |
|
|
14'0'' x 11'0'' |
|
Basement |
Other |
|
|
27' x 23' |
|
Lower Level |
Kitchen/dining Room |
|
|
10' x 10' |
|
Lower Level |
Living Room |
|
|
14'0'' x 10'0'' |
|
Lower Level |
Bedroom |
|
|
8'0'' x 8'0'' |
|
Lower Level |
3pc Bathroom |
|
|
Measurements not available |
|
Main Level |
Eat In Kitchen |
|
|
18' x 12' |
|
Main Level |
Dining Room |
|
|
11'0'' x 11'0'' |
|
Main Level |
Living Room |
|
|
20'0'' x 12'0'' |
https://www.realtor.ca/real-estate/27441703/6539-jupiter-boulevard-niagara-falls

