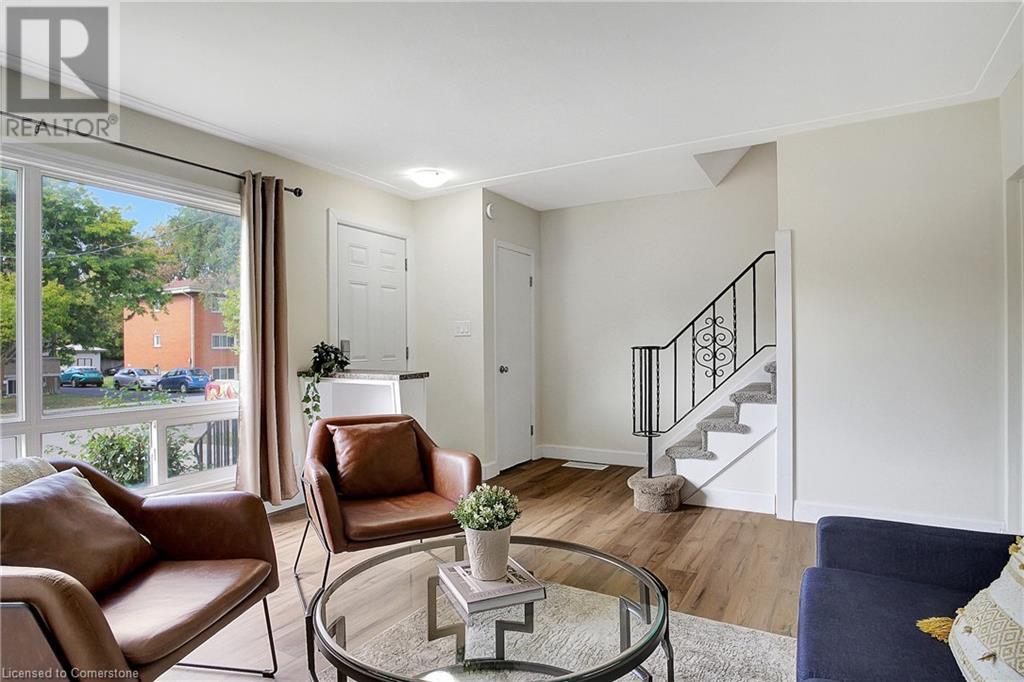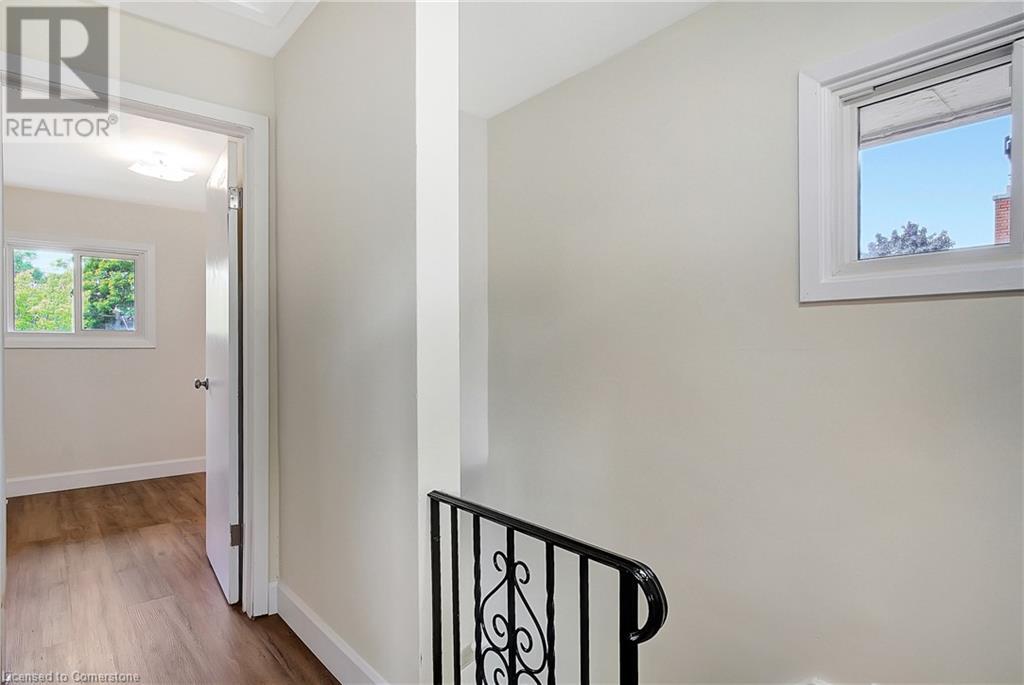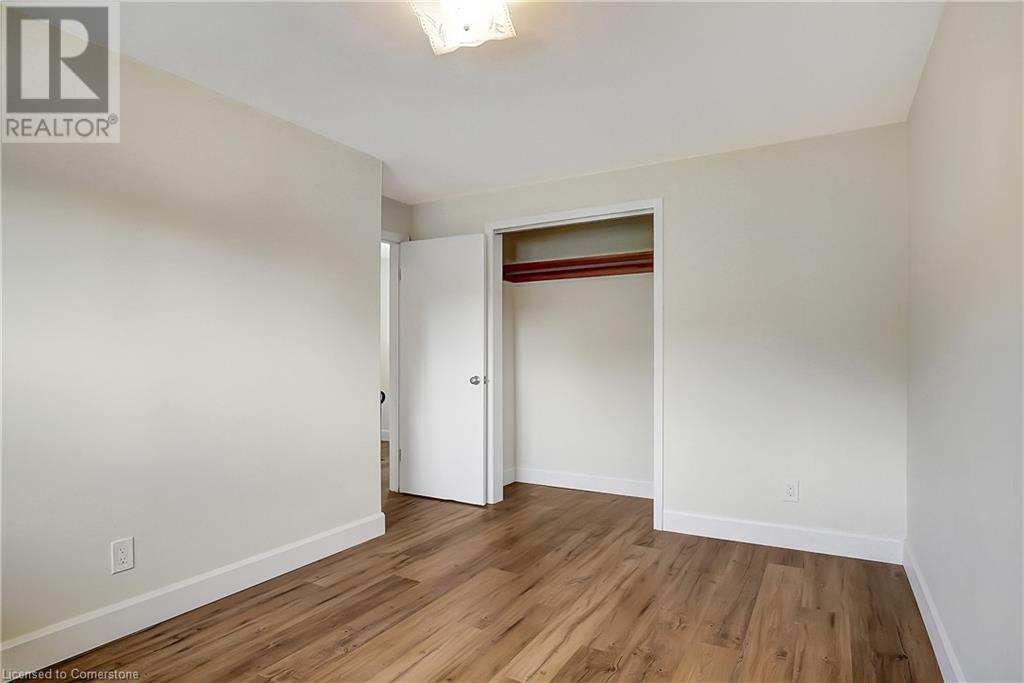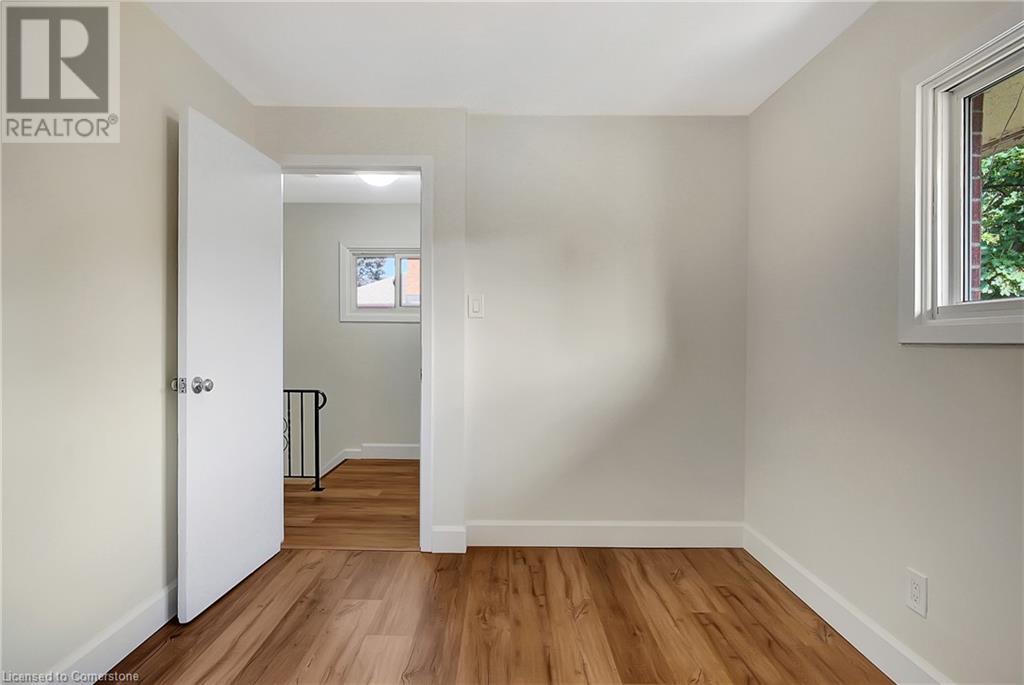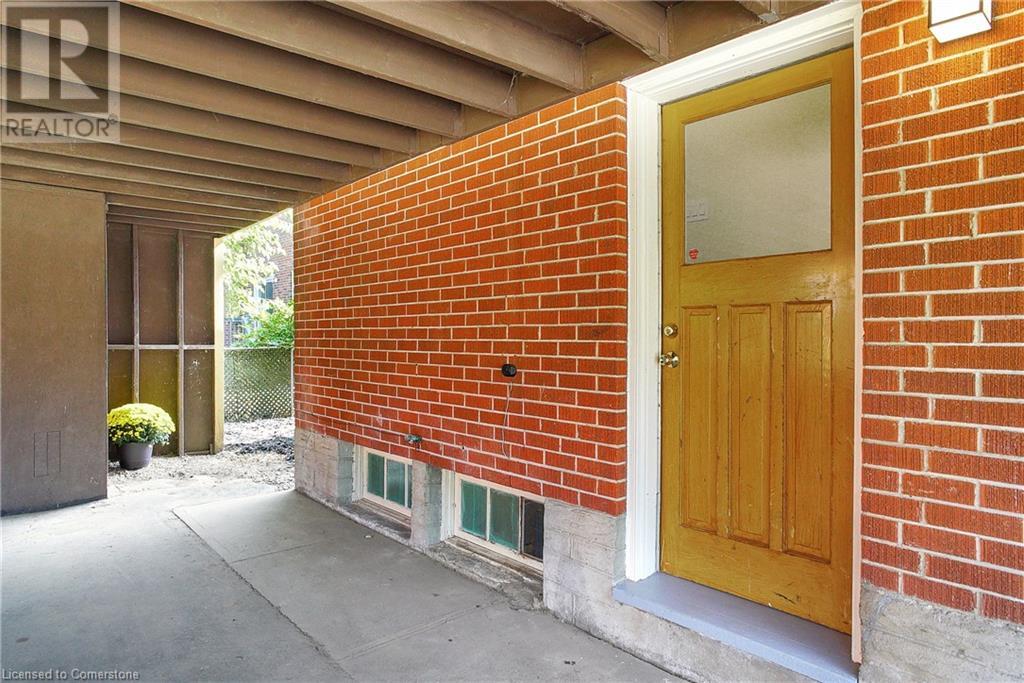125 Third Avenue Kitchener, Ontario N2C 1N7
$500,000
Welcome to 125 Third Avenue in Kitchener – a perfect opportunity for first-time home buyers and investors! This charming 3-bedroom, 1-bathroom semi-detached house offers a welcoming and functional layout. The driveway can comfortably accommodate 3 cars, featuring a carport and convenient side door entrance. Step inside through the front door into a spacious living room filled with natural light from the large, bright windows. Just beyond the living room, you'll find a refreshed kitchen boasting new countertops and sleek white cabinetry, with an ideal spot for your dining room table. Throughout the home, you’ll appreciate the updated flooring, trim, and fresh paint, giving it a modern, move-in-ready feel. All windows have been upgraded, as well as a new electrical panel box. Head upstairs, where the stairs have been updated with fresh carpet, leading to a 4-piece bathroom and three bedrooms, including a generously sized primary bedroom. The basement is a blank canvas, ready for you to add your own personal touches and create additional living space, a home office, or a recreation area – the possibilities are endless. Located in a prime spot with easy access to plenty of amenities, public transportation, great schools, and only 1 minute from highway access, 125 Third Avenue is the perfect turnkey home for new owners looking to get into the market. Don’t miss out on this fantastic opportunity! (id:59646)
Open House
This property has open houses!
2:00 pm
Ends at:4:00 pm
2:00 pm
Ends at:4:00 pm
Property Details
| MLS® Number | 40648219 |
| Property Type | Single Family |
| Amenities Near By | Hospital, Public Transit, Schools, Shopping |
| Community Features | School Bus |
| Parking Space Total | 3 |
| Structure | Shed, Porch |
Building
| Bathroom Total | 1 |
| Bedrooms Above Ground | 3 |
| Bedrooms Total | 3 |
| Architectural Style | 2 Level |
| Basement Development | Unfinished |
| Basement Type | Full (unfinished) |
| Constructed Date | 1959 |
| Construction Style Attachment | Semi-detached |
| Cooling Type | None |
| Exterior Finish | Brick |
| Fire Protection | Smoke Detectors |
| Foundation Type | Poured Concrete |
| Heating Fuel | Natural Gas |
| Heating Type | Forced Air |
| Stories Total | 2 |
| Size Interior | 1012.39 Sqft |
| Type | House |
| Utility Water | Municipal Water |
Parking
| Carport |
Land
| Access Type | Highway Access, Highway Nearby |
| Acreage | No |
| Land Amenities | Hospital, Public Transit, Schools, Shopping |
| Sewer | Municipal Sewage System |
| Size Depth | 66 Ft |
| Size Frontage | 52 Ft |
| Size Total Text | Under 1/2 Acre |
| Zoning Description | R4 |
Rooms
| Level | Type | Length | Width | Dimensions |
|---|---|---|---|---|
| Second Level | Primary Bedroom | 10'11'' x 13'5'' | ||
| Second Level | Bedroom | 8'5'' x 9'11'' | ||
| Second Level | Bedroom | 11'3'' x 8'8'' | ||
| Second Level | 4pc Bathroom | 6'4'' x 4'11'' | ||
| Basement | Utility Room | 17'10'' x 10'11'' | ||
| Basement | Other | 17'5'' x 13'3'' | ||
| Main Level | Dining Room | 9'3'' x 10'11'' | ||
| Main Level | Kitchen | 8'8'' x 10'11'' | ||
| Main Level | Living Room | 14'9'' x 13'5'' |
https://www.realtor.ca/real-estate/27441768/125-third-avenue-kitchener
Interested?
Contact us for more information








