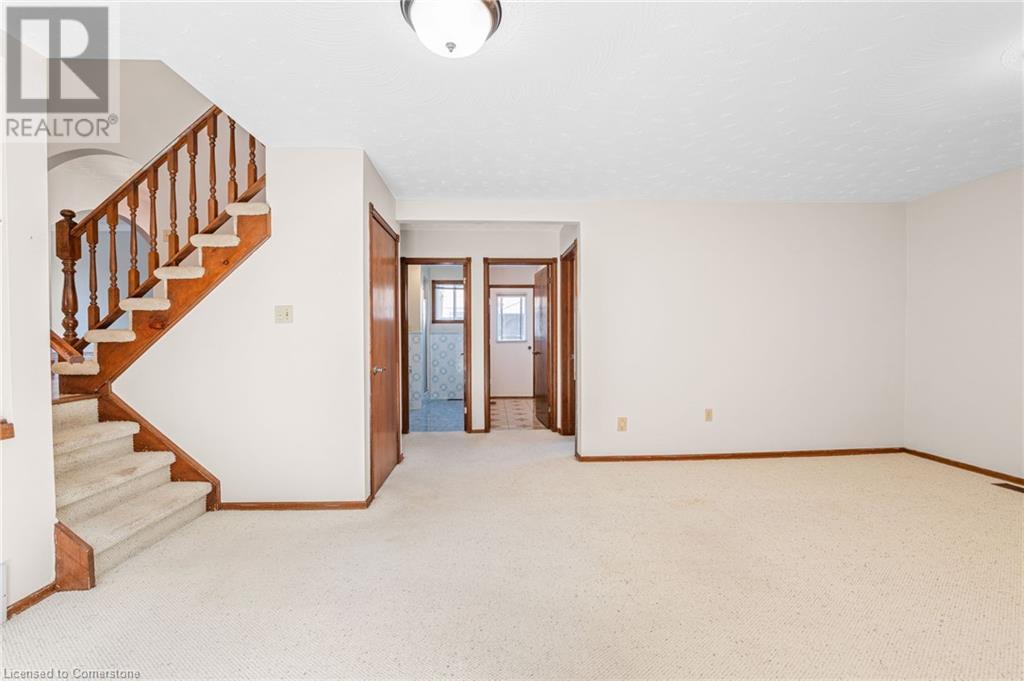5 Bedroom
3 Bathroom
3396 sqft
Fireplace
Central Air Conditioning
Forced Air
$849,900
SPACE FOR THE ENTIRE FAMILY…INCLUDING THE INLAWS!! MULTI-GENERATIONAL AT ITS FINEST! WELCOME TO 62 HENLEY DRIVE IN THIS PREMIUM STONEY CREEK NEIGHBOURHOOD. STELLAR 5 LEVEL BACKSPLIT OFFERS 4+1 BEDROOMS, 3 BATHS & 2 FULL KITCHENS! LOVINGLY MAINTAINED, BRIGHT & INVITING INTERIOR IS VERY DECEIVING; JUST OVER 3400 SQUARE FEET OF LIVING SPACE INCLUDING THE 5TH LEVEL! GLEAMING HARDWOOD, NEUTRAL CERAMICS, LG WINDOWS WITH RECENT STEEL FRONT DR & SIDELITES. 100 AMP ELECTRICAL ON BREAKERS, HUGE CANTINA UNDER THE FRONT PORCH & OVERSIZED SHED FOR STORAGE. FULLY FENCED REAR YARD WITH CONCRETE PATIO & INTERLOCK DOUBLE DRIVE. FOR THE ADVENTURER IT ALSO OFFERS THE OPTIMUM SIDE AREA FOR BOAT OR BIKE STORAGE! GREAT FOR GROWING FAMILIES & ENTERTAINERS; IT’S THE PERFECT PLACE TO CALL HOME! BEAUTIFUL, MATURE AREA, CONVENIENT TO ALL AMENITIES; FORTINOS, TRANSIT, TRAILS, LAKEFRONT PICKLE BALL COURTS, SCHLS & NR QEW HWY (MINUTES TO REDHILL/403/407 & GO TRAIN STATIONS). YOU WILL WANT TO BOOK YOUR APPOINTMENT TO SEE THIS LOVELY HOME & MAKE IT YOUR OWN IN TIME FOR THE HOLIDAYS!! (id:59646)
Open House
This property has open houses!
Starts at:
2:00 pm
Ends at:
4:00 pm
Property Details
|
MLS® Number
|
40649830 |
|
Property Type
|
Single Family |
|
Amenities Near By
|
Park, Place Of Worship, Playground, Public Transit, Schools, Shopping |
|
Communication Type
|
High Speed Internet |
|
Community Features
|
Quiet Area |
|
Equipment Type
|
None |
|
Features
|
Automatic Garage Door Opener, In-law Suite |
|
Parking Space Total
|
3 |
|
Rental Equipment Type
|
None |
|
Structure
|
Shed, Porch |
Building
|
Bathroom Total
|
3 |
|
Bedrooms Above Ground
|
4 |
|
Bedrooms Below Ground
|
1 |
|
Bedrooms Total
|
5 |
|
Appliances
|
Dishwasher, Dryer, Refrigerator, Stove, Water Meter, Washer, Hood Fan, Window Coverings, Garage Door Opener |
|
Basement Development
|
Finished |
|
Basement Type
|
Full (finished) |
|
Constructed Date
|
1979 |
|
Construction Style Attachment
|
Detached |
|
Cooling Type
|
Central Air Conditioning |
|
Exterior Finish
|
Brick, Vinyl Siding |
|
Fireplace Present
|
Yes |
|
Fireplace Total
|
1 |
|
Fixture
|
Ceiling Fans |
|
Heating Fuel
|
Natural Gas |
|
Heating Type
|
Forced Air |
|
Size Interior
|
3396 Sqft |
|
Type
|
House |
|
Utility Water
|
Municipal Water |
Parking
Land
|
Access Type
|
Road Access, Highway Access, Highway Nearby |
|
Acreage
|
No |
|
Land Amenities
|
Park, Place Of Worship, Playground, Public Transit, Schools, Shopping |
|
Sewer
|
Sanitary Sewer |
|
Size Depth
|
100 Ft |
|
Size Frontage
|
50 Ft |
|
Size Irregular
|
0.115 |
|
Size Total
|
0.115 Ac|under 1/2 Acre |
|
Size Total Text
|
0.115 Ac|under 1/2 Acre |
|
Zoning Description
|
R2 |
Rooms
| Level |
Type |
Length |
Width |
Dimensions |
|
Second Level |
4pc Bathroom |
|
|
8'0'' x 7'4'' |
|
Second Level |
Bedroom |
|
|
8'10'' x 9'2'' |
|
Second Level |
Bedroom |
|
|
12'4'' x 12'1'' |
|
Second Level |
Primary Bedroom |
|
|
12'6'' x 12'1'' |
|
Basement |
Living Room |
|
|
26'3'' x 10'7'' |
|
Basement |
Laundry Room |
|
|
15'3'' x 8'0'' |
|
Basement |
3pc Bathroom |
|
|
3'7'' x 10' |
|
Basement |
Kitchen |
|
|
13'4'' x 9'9'' |
|
Basement |
Bedroom |
|
|
11'0'' x 15'9'' |
|
Basement |
Storage |
|
|
19'5'' x 4'0'' |
|
Main Level |
3pc Bathroom |
|
|
8'9'' x 5'9'' |
|
Main Level |
Bedroom |
|
|
12'5'' x 9'11'' |
|
Main Level |
Family Room |
|
|
14'7'' x 21'5'' |
|
Main Level |
Kitchen |
|
|
21'0'' x 10'3'' |
|
Main Level |
Dining Room |
|
|
12'1'' x 10'2'' |
|
Main Level |
Living Room |
|
|
12'1'' x 15'9'' |
|
Main Level |
Foyer |
|
|
7'5'' x 16'1'' |
Utilities
|
Cable
|
Available |
|
Electricity
|
Available |
|
Natural Gas
|
Available |
|
Telephone
|
Available |
https://www.realtor.ca/real-estate/27442415/62-henley-drive-stoney-creek






































