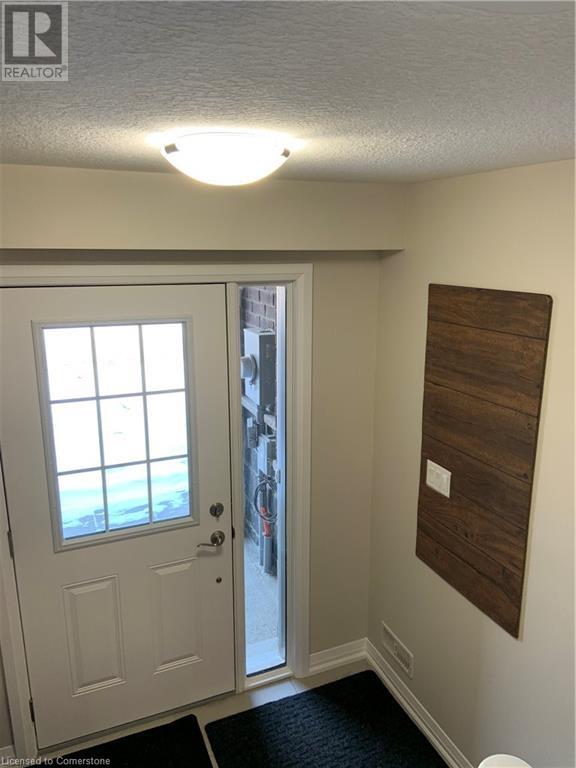3 Bedroom
3 Bathroom
1692 sqft
3 Level
Central Air Conditioning
Forced Air
$2,999 Monthly
Upgraded TOWNHOUSE located in the sought after Kitchener Doon South community close to Hwy 401, 7/8. Featuring Three Spacious Bedrooms and an Office which can be used as the 4th Bedroom or a Playroom. The main living space is open concept, with an eat-in kitchen including stainless steel appliances and a breakfast bar. Walk out to a spacious backyard with a large deck. Access to the garage from the house. Conveniently located near all amenities, including schools, Conestoga College, Doon Natural Area, parks, trails, and various shopping centres like Fairway Road Mall and Pioneer Park. Must see! **** EXTRAS **** Stainless Steel Kitchen Appliances, Washer. Dryer, A/C, Garage door & Garage door opener with remote and keypad, All Window shutters. Utilities paid by Tenant, Hot water/ Softener Rental included in the rent. (id:59646)
Property Details
|
MLS® Number
|
40643777 |
|
Property Type
|
Single Family |
|
Neigbourhood
|
Doon |
|
Amenities Near By
|
Park, Public Transit, Schools |
|
Community Features
|
School Bus |
|
Equipment Type
|
Rental Water Softener, Water Heater |
|
Features
|
Paved Driveway |
|
Parking Space Total
|
2 |
|
Rental Equipment Type
|
Rental Water Softener, Water Heater |
Building
|
Bathroom Total
|
3 |
|
Bedrooms Above Ground
|
3 |
|
Bedrooms Total
|
3 |
|
Appliances
|
Dishwasher, Refrigerator, Stove, Washer |
|
Architectural Style
|
3 Level |
|
Basement Type
|
None |
|
Construction Style Attachment
|
Attached |
|
Cooling Type
|
Central Air Conditioning |
|
Exterior Finish
|
Brick, Vinyl Siding |
|
Foundation Type
|
Poured Concrete |
|
Half Bath Total
|
1 |
|
Heating Fuel
|
Natural Gas |
|
Heating Type
|
Forced Air |
|
Stories Total
|
3 |
|
Size Interior
|
1692 Sqft |
|
Type
|
Row / Townhouse |
|
Utility Water
|
Municipal Water |
Parking
Land
|
Access Type
|
Highway Nearby |
|
Acreage
|
No |
|
Land Amenities
|
Park, Public Transit, Schools |
|
Sewer
|
Municipal Sewage System |
|
Size Depth
|
98 Ft |
|
Size Frontage
|
18 Ft |
|
Size Total Text
|
Under 1/2 Acre |
|
Zoning Description
|
R-5 |
Rooms
| Level |
Type |
Length |
Width |
Dimensions |
|
Second Level |
2pc Bathroom |
|
|
Measurements not available |
|
Second Level |
Great Room |
|
|
17'3'' x 10'6'' |
|
Second Level |
Dining Room |
|
|
13'7'' x 10'5'' |
|
Second Level |
Kitchen |
|
|
11'2'' x 14'10'' |
|
Third Level |
4pc Bathroom |
|
|
Measurements not available |
|
Third Level |
Bedroom |
|
|
8'5'' x 10'0'' |
|
Third Level |
Bedroom |
|
|
8'5'' x 10'1'' |
|
Third Level |
3pc Bathroom |
|
|
Measurements not available |
|
Third Level |
Primary Bedroom |
|
|
12'7'' x 12'7'' |
|
Main Level |
Den |
|
|
10'3'' x 14'3'' |
|
Main Level |
Utility Room |
|
|
Measurements not available |
|
Main Level |
Office |
|
|
10'2'' x 14'2'' |
https://www.realtor.ca/real-estate/27444816/88-monarch-woods-drive-kitchener





















