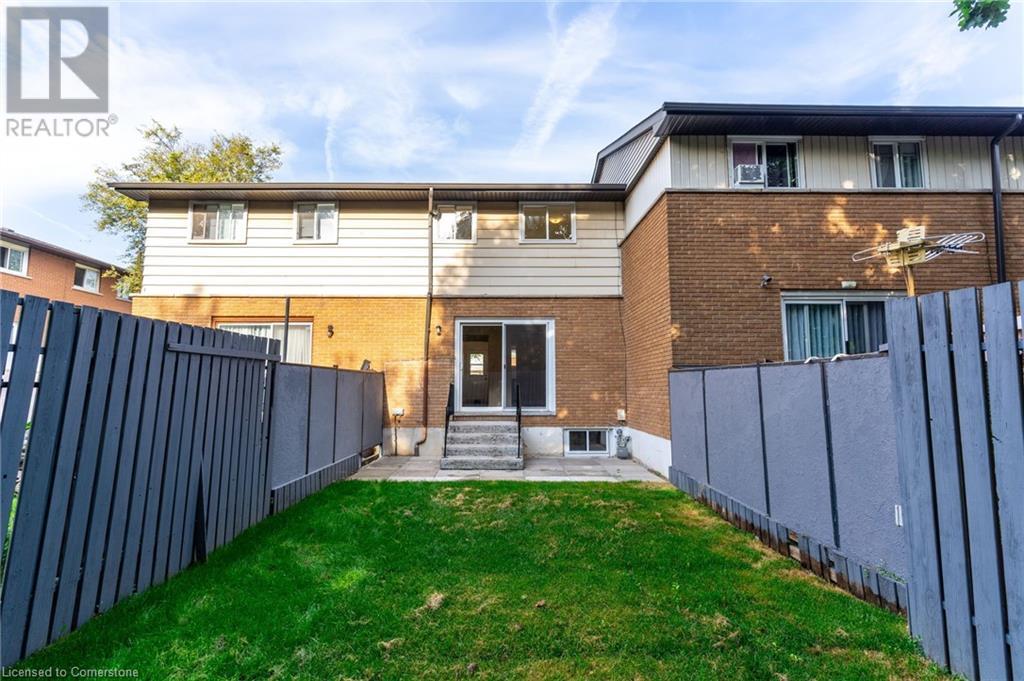78 Woodman Drive N Hamilton, Ontario L8H 2M5
$489,900Maintenance, Insurance, Water, Parking
$431.35 Monthly
Maintenance, Insurance, Water, Parking
$431.35 MonthlyWelcome to 78 Woodman Drive N, a freshly updated townhome! This inviting home features a bright kitchen with brand-new cabinets, quartz countertops, and stainless steel appliances. The main floor offers a separate living and dining room, both with stylish wide plank vinyl flooring for a modern touch. Upstairs, you'll find three comfortable bedrooms, including a spacious primary with a full wall closet, and a beautifully updated 4-piece bathroom. The unfinished basement provides ample storage or future potential. Outside, enjoy your very own private backyard perfect for unwinding after a long day. One exclusive parking spot is included. Conveniently located close to highways, public transit, shopping, and schools. Act quickly this home won't last long! (id:59646)
Property Details
| MLS® Number | 40650285 |
| Property Type | Single Family |
| Amenities Near By | Public Transit, Schools, Shopping |
| Community Features | Quiet Area |
| Equipment Type | Water Heater |
| Features | Southern Exposure |
| Parking Space Total | 1 |
| Rental Equipment Type | Water Heater |
Building
| Bathroom Total | 2 |
| Bedrooms Above Ground | 3 |
| Bedrooms Total | 3 |
| Appliances | Dishwasher, Refrigerator, Stove, Washer, Hood Fan |
| Architectural Style | 2 Level |
| Basement Development | Unfinished |
| Basement Type | Full (unfinished) |
| Construction Style Attachment | Attached |
| Cooling Type | None |
| Exterior Finish | Brick, Vinyl Siding |
| Foundation Type | Block |
| Half Bath Total | 1 |
| Heating Type | Forced Air |
| Stories Total | 2 |
| Size Interior | 1150 Sqft |
| Type | Row / Townhouse |
| Utility Water | Municipal Water |
Parking
| None |
Land
| Access Type | Road Access, Highway Nearby |
| Acreage | No |
| Land Amenities | Public Transit, Schools, Shopping |
| Sewer | Municipal Sewage System |
| Size Total Text | Under 1/2 Acre |
| Zoning Description | Residential Townhouse |
Rooms
| Level | Type | Length | Width | Dimensions |
|---|---|---|---|---|
| Second Level | Bedroom | 9'1'' x 8'9'' | ||
| Second Level | Bedroom | 11'0'' x 8'1'' | ||
| Second Level | 4pc Bathroom | 9'9'' x 5'0'' | ||
| Second Level | Primary Bedroom | 14'1'' x 9'4'' | ||
| Main Level | 2pc Bathroom | 6'6'' x 3'0'' | ||
| Main Level | Living Room | 13'8'' x 10'7'' | ||
| Main Level | Dining Room | 13'8'' x 7'6'' | ||
| Main Level | Kitchen | 10'0'' x 9'5'' |
https://www.realtor.ca/real-estate/27444853/78-woodman-drive-n-hamilton
Interested?
Contact us for more information

























