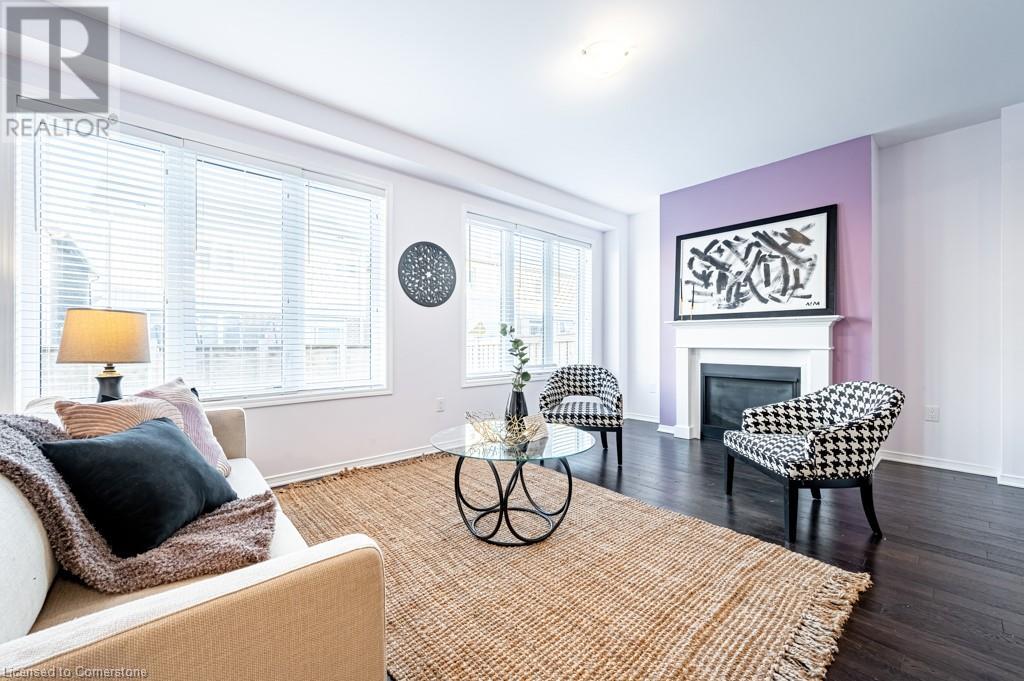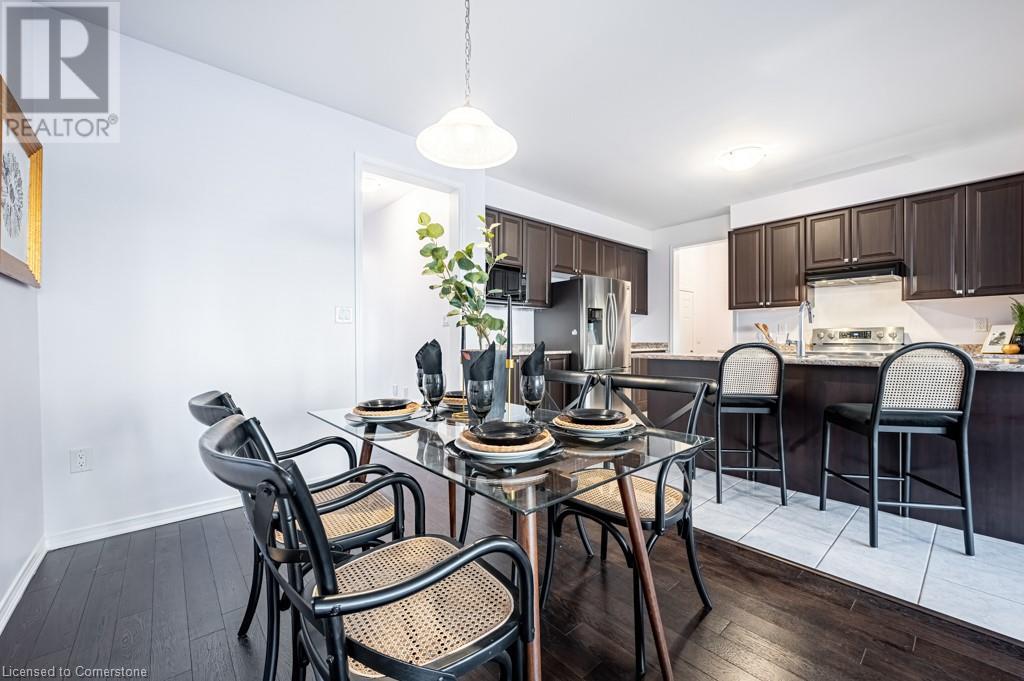4 Bedroom
3 Bathroom
2400 sqft
2 Level
Fireplace
Central Air Conditioning
Forced Air
$975,000
LOCATION! Amazing newer (2018) open concept home, about 2400 sqft on beautiful lot, quiet street in the amazing new AVALON community of Caledonia. Welcoming covered front porch leads to inviting foyer. Prestigious 9 ft ceilings on main level with bonus Planning Centre. Open concept kitchen, dining, living rooms areas complete with gas fireplace on feature wall. Huge pantry and plenty of storage opportunities throughout. Easy access to partially fenced rear yard. Features 4 bedrooms, 2.5 baths, with oversized Primary bedroom boasting luxurious 5 pc bath including double sinks, spa tub and deluxe shower. Handy double garage with inside access. Unfinished basement awaiting your finishing touches. Built 2018. Double drive, partially fenced yard. Upper-level laundry. Make this home YOUR next home! (id:59646)
Property Details
|
MLS® Number
|
40648799 |
|
Property Type
|
Single Family |
|
Amenities Near By
|
Golf Nearby, Park |
|
Community Features
|
Quiet Area |
|
Equipment Type
|
Water Heater |
|
Features
|
Paved Driveway, Sump Pump, Automatic Garage Door Opener |
|
Parking Space Total
|
4 |
|
Rental Equipment Type
|
Water Heater |
Building
|
Bathroom Total
|
3 |
|
Bedrooms Above Ground
|
4 |
|
Bedrooms Total
|
4 |
|
Appliances
|
Dishwasher, Dryer, Refrigerator, Water Meter, Washer, Microwave Built-in, Gas Stove(s), Garage Door Opener |
|
Architectural Style
|
2 Level |
|
Basement Development
|
Unfinished |
|
Basement Type
|
Full (unfinished) |
|
Constructed Date
|
2018 |
|
Construction Style Attachment
|
Detached |
|
Cooling Type
|
Central Air Conditioning |
|
Exterior Finish
|
Brick |
|
Fire Protection
|
Smoke Detectors |
|
Fireplace Present
|
Yes |
|
Fireplace Total
|
1 |
|
Foundation Type
|
Poured Concrete |
|
Half Bath Total
|
1 |
|
Heating Fuel
|
Natural Gas |
|
Heating Type
|
Forced Air |
|
Stories Total
|
2 |
|
Size Interior
|
2400 Sqft |
|
Type
|
House |
|
Utility Water
|
Municipal Water |
Parking
Land
|
Access Type
|
Highway Access |
|
Acreage
|
No |
|
Land Amenities
|
Golf Nearby, Park |
|
Sewer
|
Municipal Sewage System |
|
Size Depth
|
92 Ft |
|
Size Frontage
|
34 Ft |
|
Size Total Text
|
Under 1/2 Acre |
|
Zoning Description
|
R1 |
Rooms
| Level |
Type |
Length |
Width |
Dimensions |
|
Second Level |
5pc Bathroom |
|
|
12'11'' x 8'2'' |
|
Second Level |
4pc Bathroom |
|
|
9'5'' x 5'7'' |
|
Second Level |
Laundry Room |
|
|
7'10'' x 7'8'' |
|
Second Level |
Bedroom |
|
|
14'1'' x 10'0'' |
|
Second Level |
Bedroom |
|
|
12'11'' x 9'11'' |
|
Second Level |
Bedroom |
|
|
16'1'' x 15'11'' |
|
Second Level |
Primary Bedroom |
|
|
17'8'' x 11'11'' |
|
Main Level |
2pc Bathroom |
|
|
5'5'' x 4'11'' |
|
Main Level |
Living Room |
|
|
19'0'' x 12'4'' |
|
Main Level |
Dining Room |
|
|
11'4'' x 9'1'' |
|
Main Level |
Kitchen |
|
|
11'5'' x 13'5'' |
https://www.realtor.ca/real-estate/27444856/38-mccargow-drive-caledonia


































