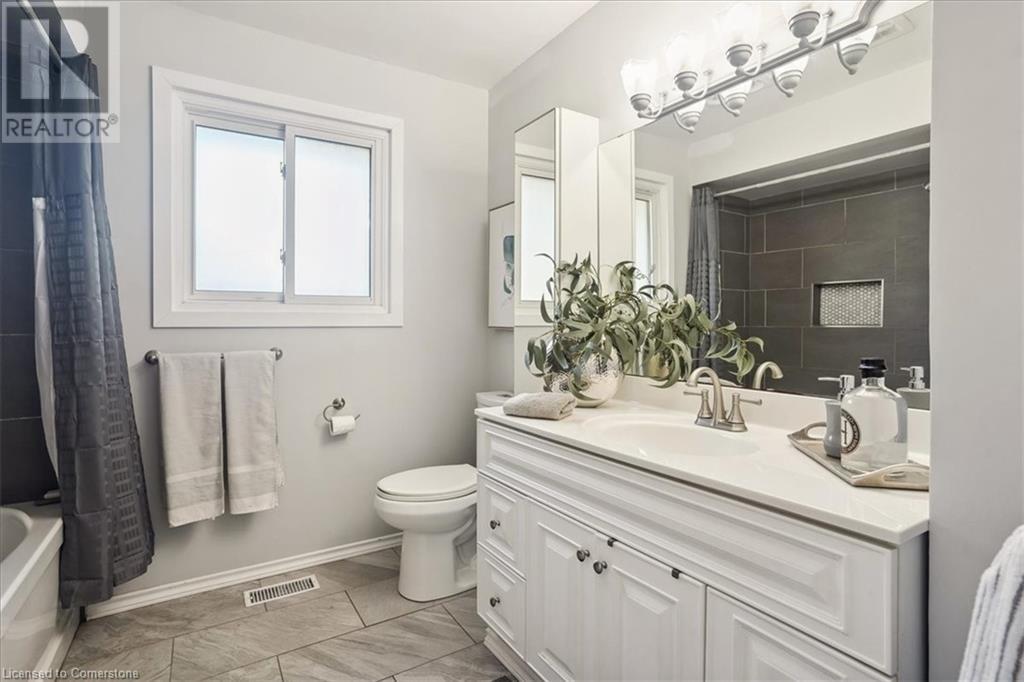4 Bedroom
2 Bathroom
1531 sqft
2 Level
Central Air Conditioning
Forced Air
$674,900
Located in the desirable Brier Park neighbourhood, 12 Morning Dew Dr. is a charming 2-storey detached home that offers modern style and family-friendly living. With 4 spacious bedrooms and 1.5 bathrooms, this home provides plenty of room for comfortable living. The bright and inviting living room, with its warm hardwood floors and large windows, creates a welcoming and airy atmosphere, perfect for both relaxation and entertaining. The main floor also features a modern, eat-in kitchen with sleek grey cabinetry, stainless steel appliances, quartz countertops, ceramic tile flooring, subway tile backsplash, and ample pot lighting. Whether cooking for the family or hosting, the kitchen offers plenty of space with a light and fresh feel. A convenient 2-piece bathroom completes this level. Upstairs, all four bedrooms feature hardwood floors and closets. The 3-piece bathroom includes modern grey tiles, a spacious vanity, and a large mirror that enhances the room's brightness. The unfinished basement offers great potential for extra living space or storage. Outside, the backyard boasts a large, covered deck for outdoor dining and relaxation. The fully fenced yard provides privacy and is perfect for children or pets. Close to schools, parks, and amenities, with easy highway access and walking distance to Brier Park, this home combines comfort and convenience. (id:59646)
Property Details
|
MLS® Number
|
40649775 |
|
Property Type
|
Single Family |
|
Amenities Near By
|
Golf Nearby, Schools |
|
Community Features
|
Community Centre |
|
Equipment Type
|
Water Heater |
|
Parking Space Total
|
4 |
|
Rental Equipment Type
|
Water Heater |
Building
|
Bathroom Total
|
2 |
|
Bedrooms Above Ground
|
4 |
|
Bedrooms Total
|
4 |
|
Appliances
|
Dishwasher, Dryer, Refrigerator, Stove, Water Softener, Washer, Window Coverings |
|
Architectural Style
|
2 Level |
|
Basement Development
|
Unfinished |
|
Basement Type
|
Full (unfinished) |
|
Constructed Date
|
1968 |
|
Construction Style Attachment
|
Detached |
|
Cooling Type
|
Central Air Conditioning |
|
Exterior Finish
|
Brick |
|
Half Bath Total
|
1 |
|
Heating Fuel
|
Natural Gas |
|
Heating Type
|
Forced Air |
|
Stories Total
|
2 |
|
Size Interior
|
1531 Sqft |
|
Type
|
House |
|
Utility Water
|
Municipal Water |
Land
|
Access Type
|
Road Access |
|
Acreage
|
No |
|
Land Amenities
|
Golf Nearby, Schools |
|
Sewer
|
Municipal Sewage System |
|
Size Depth
|
100 Ft |
|
Size Frontage
|
50 Ft |
|
Size Total Text
|
Under 1/2 Acre |
|
Zoning Description
|
R1b |
Rooms
| Level |
Type |
Length |
Width |
Dimensions |
|
Second Level |
Bedroom |
|
|
9'2'' x 8'1'' |
|
Second Level |
4pc Bathroom |
|
|
Measurements not available |
|
Second Level |
Bedroom |
|
|
9'7'' x 11'8'' |
|
Second Level |
Bedroom |
|
|
10'4'' x 14'0'' |
|
Second Level |
Primary Bedroom |
|
|
13'1'' x 14'0'' |
|
Basement |
Utility Room |
|
|
Measurements not available |
|
Basement |
Storage |
|
|
Measurements not available |
|
Main Level |
Living Room |
|
|
17'0'' x 14'0'' |
|
Main Level |
2pc Bathroom |
|
|
Measurements not available |
|
Main Level |
Dinette |
|
|
10'0'' x 10'8'' |
|
Main Level |
Kitchen |
|
|
12'0'' x 10'8'' |
|
Main Level |
Foyer |
|
|
Measurements not available |
https://www.realtor.ca/real-estate/27443331/12-morning-dew-drive-brantford




















































