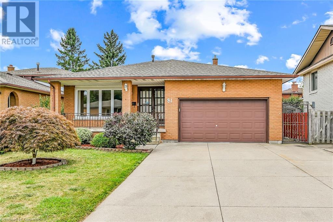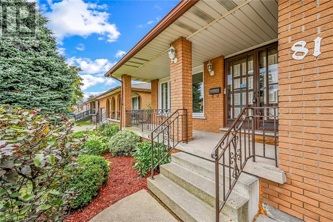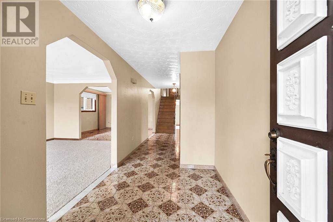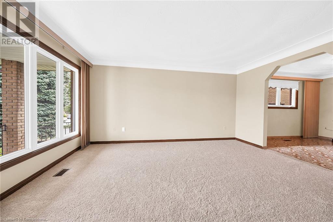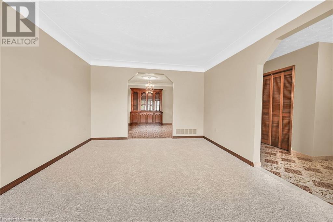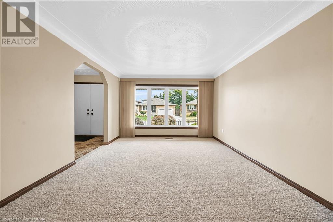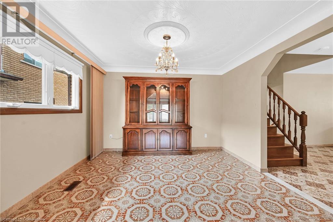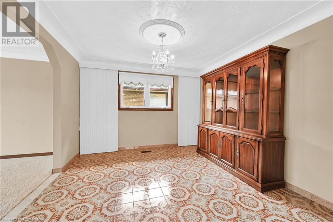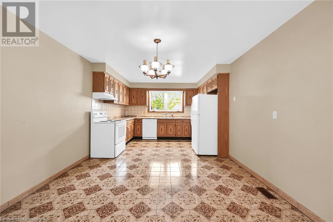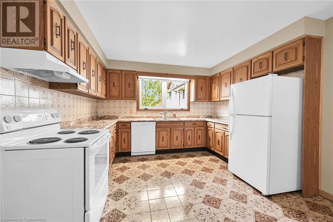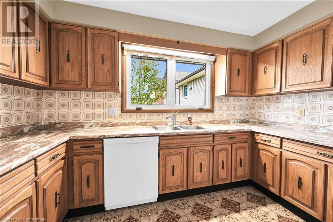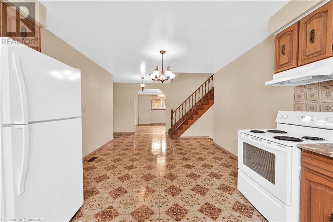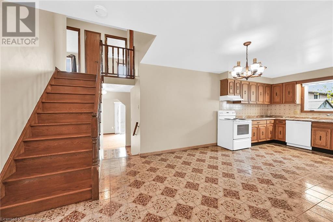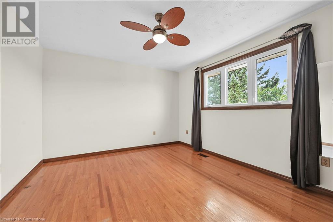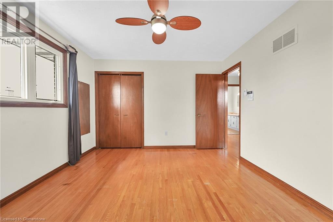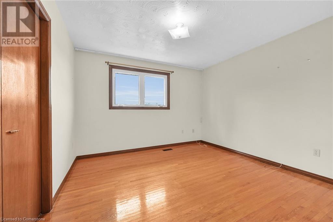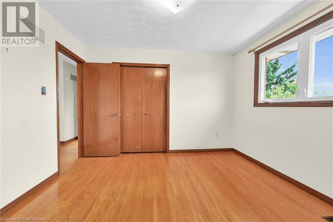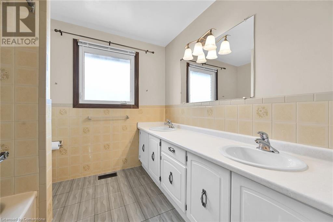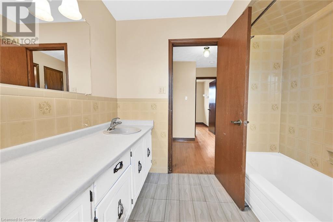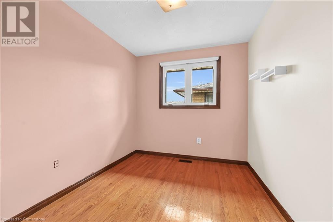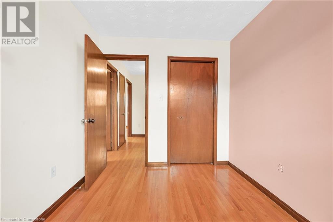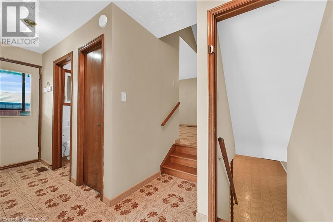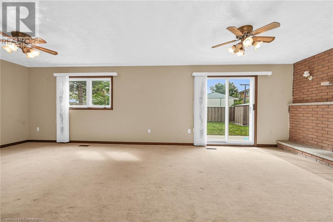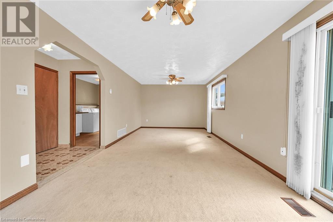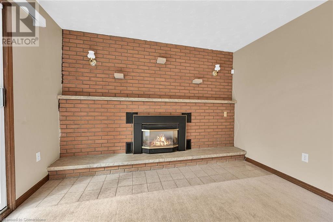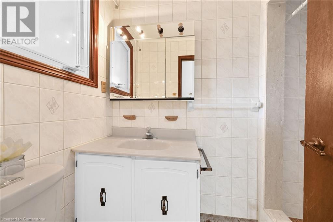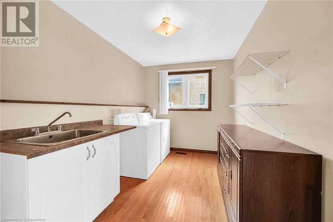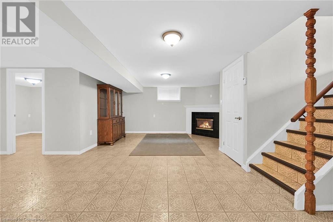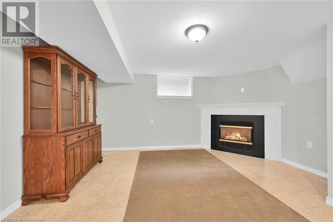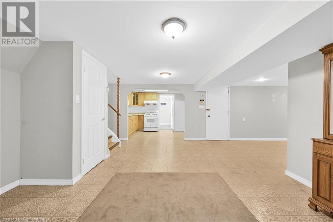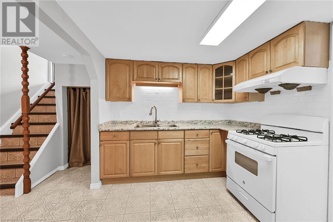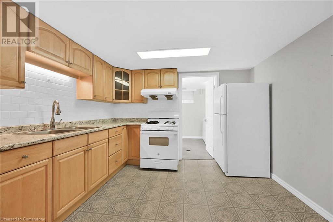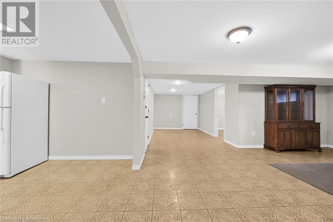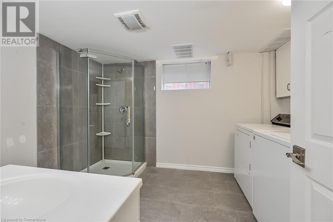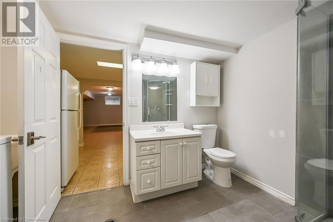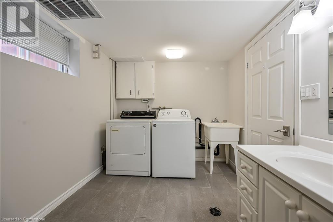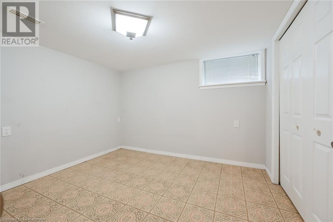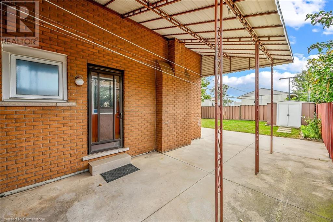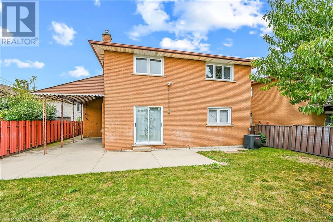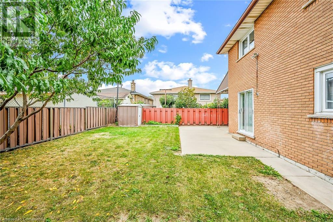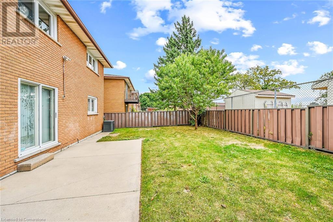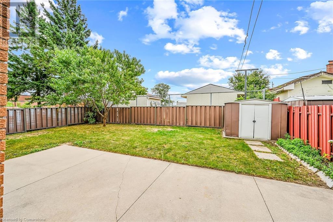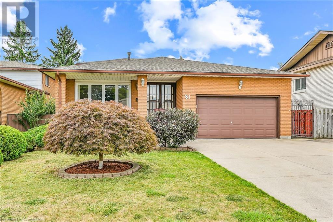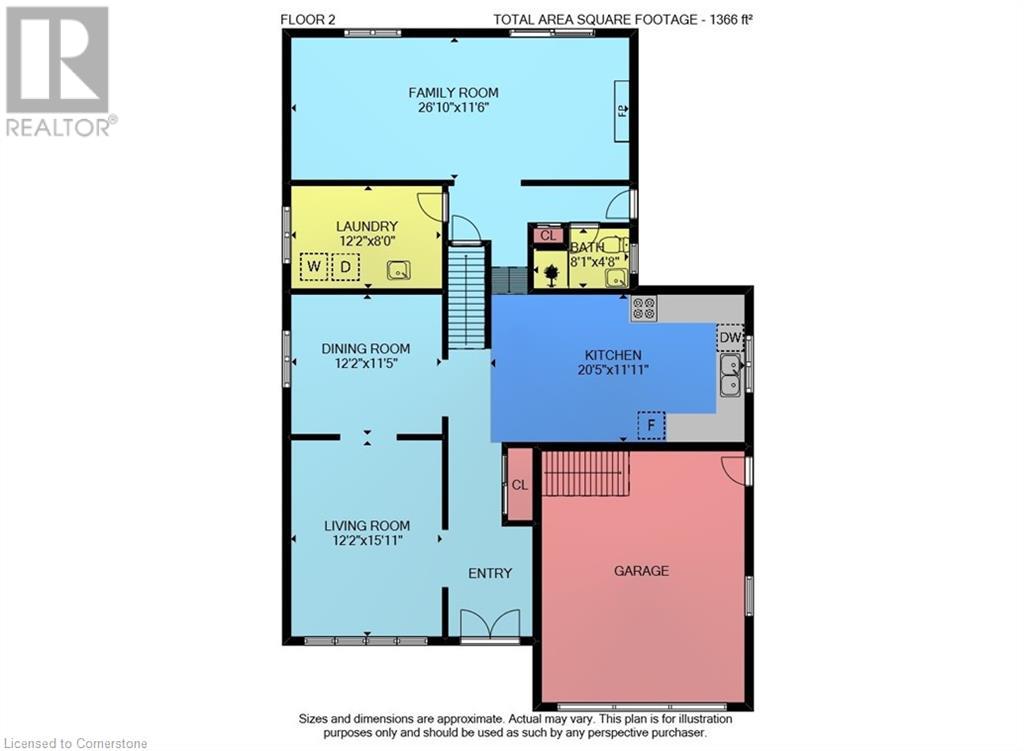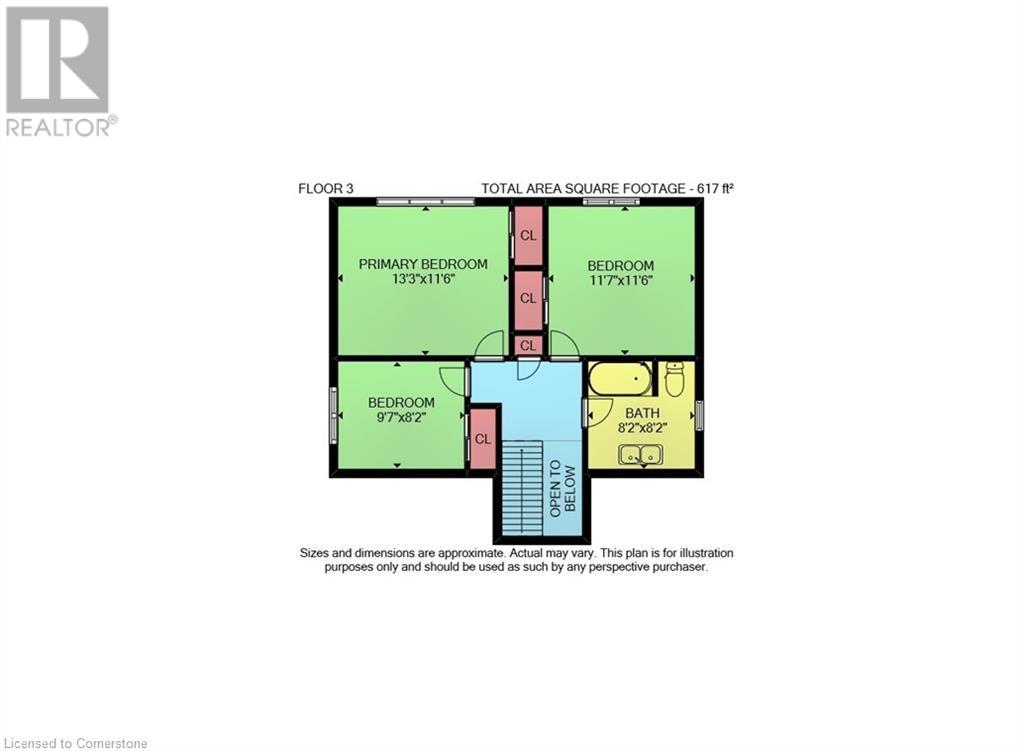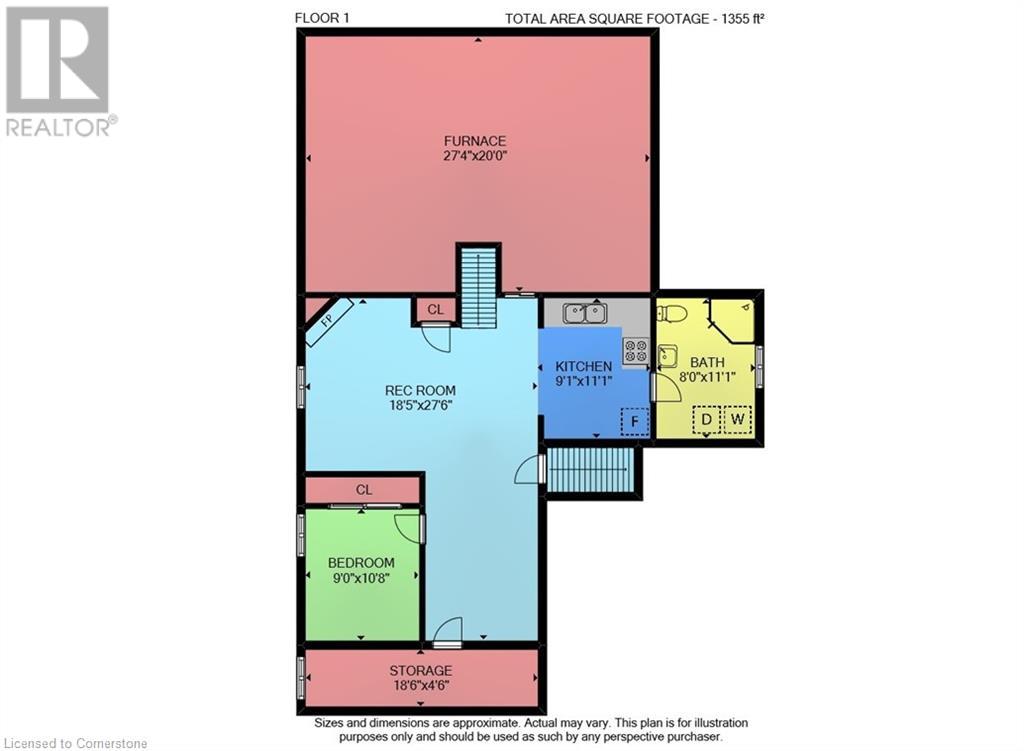4 Bedroom
3 Bathroom
1983 sqft
Fireplace
Central Air Conditioning
Forced Air
$885,000
Lovely & clean 4 Level Back Split brick home with in law suite featuring 3 + 1 bedrooms, 3 full baths, 2 laundry rooms, 2 kitchens & separate entrance to the lower suite from garage. Large principal rooms great for the growing family. Hardwood floors in upper bedrooms, new carpet in Living Room with open concept to formal Dining Room & large eat-in kitchen. Step down to the main floor to the huge Family room offering a brick gas fireplace with walk out to patio & private fenced in backyard. Office currently converted to main level laundry room & 3 piece bath with side door leading to a covered patio, great for entertaining. Lower level features a recreation room with gas fireplace & an updated kitchen with gas stove. Newer 3-piece bathroom combined with additional laundry room, spacious bedroom, fruit cellar & tons of storage in crawl space/utility room. Double car garage along with concrete driveway parks up to 6 cars. A/C & upstairs dishwasher in 2023, owned hot water heater in 2019, gas furnace & roof in 2016. Conveniently located close to all amenities, shopping, public transit, schools & more. Minutes to the LINC, Red Hill with easy access to the 403 & QEW. Don't miss your chance to live in this established community. Possession is flexible, make it yours for the holidays! (id:59646)
Property Details
|
MLS® Number
|
XH4207069 |
|
Property Type
|
Single Family |
|
Amenities Near By
|
Hospital, Park, Place Of Worship, Public Transit, Schools |
|
Community Features
|
Community Centre |
|
Equipment Type
|
None |
|
Features
|
Automatic Garage Door Opener, In-law Suite |
|
Parking Space Total
|
6 |
|
Rental Equipment Type
|
None |
|
Structure
|
Shed, Porch |
Building
|
Bathroom Total
|
3 |
|
Bedrooms Above Ground
|
3 |
|
Bedrooms Below Ground
|
1 |
|
Bedrooms Total
|
4 |
|
Appliances
|
Dishwasher, Dryer, Refrigerator, Stove, Washer, Gas Stove(s), Hood Fan, Window Coverings, Garage Door Opener |
|
Basement Development
|
Finished |
|
Basement Type
|
Full (finished) |
|
Constructed Date
|
1981 |
|
Construction Style Attachment
|
Detached |
|
Cooling Type
|
Central Air Conditioning |
|
Exterior Finish
|
Brick |
|
Fireplace Present
|
Yes |
|
Fireplace Total
|
2 |
|
Foundation Type
|
Block |
|
Heating Fuel
|
Natural Gas |
|
Heating Type
|
Forced Air |
|
Size Interior
|
1983 Sqft |
|
Type
|
House |
|
Utility Water
|
Municipal Water |
Parking
Land
|
Acreage
|
No |
|
Fence Type
|
Fence |
|
Land Amenities
|
Hospital, Park, Place Of Worship, Public Transit, Schools |
|
Sewer
|
Municipal Sewage System |
|
Size Depth
|
116 Ft |
|
Size Frontage
|
48 Ft |
|
Size Total Text
|
Under 1/2 Acre |
|
Zoning Description
|
Residential |
Rooms
| Level |
Type |
Length |
Width |
Dimensions |
|
Second Level |
5pc Bathroom |
|
|
8'2'' x 8'2'' |
|
Second Level |
Bedroom |
|
|
9'7'' x 8'2'' |
|
Second Level |
Bedroom |
|
|
11'7'' x 11'6'' |
|
Second Level |
Primary Bedroom |
|
|
13'3'' x 11'6'' |
|
Basement |
Cold Room |
|
|
18'6'' x 10'8'' |
|
Basement |
Utility Room |
|
|
27'4'' x 20'0'' |
|
Basement |
Bedroom |
|
|
9'0'' x 10'8'' |
|
Basement |
3pc Bathroom |
|
|
8'0'' x 11'1'' |
|
Basement |
Eat In Kitchen |
|
|
9'1'' x 11'1'' |
|
Basement |
Recreation Room |
|
|
27'6'' x 18'5'' |
|
Lower Level |
3pc Bathroom |
|
|
8'1'' x 4'8'' |
|
Lower Level |
Laundry Room |
|
|
12'2'' x 8' |
|
Lower Level |
Family Room |
|
|
26'10'' x 11'6'' |
|
Main Level |
Eat In Kitchen |
|
|
20'5'' x 11'11'' |
|
Main Level |
Dining Room |
|
|
12'2'' x 11'5'' |
|
Main Level |
Living Room |
|
|
12'2'' x 15'11'' |
https://www.realtor.ca/real-estate/27443527/81-summerlea-drive-hamilton

