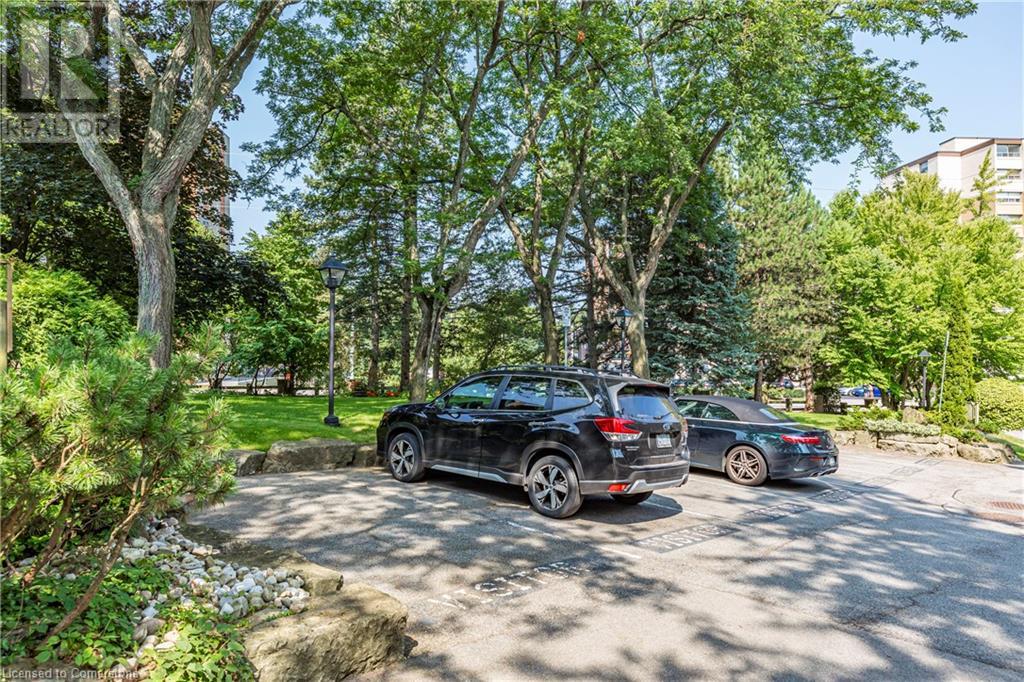1967 Main Street W Unit# 9 Hamilton, Ontario L8S 4P4
$2,750 Monthly
Insurance, ParkingMaintenance, Insurance, Parking
$623 Monthly
Maintenance, Insurance, Parking
$623 MonthlyFreshly updated spacious 3 bedroom townhouse unit in quiet, beautifully maintained complex! This unique layout offers three bedrooms, large separate dining room, main floor den/home office/4th bedroom, lower level family room with walk out to a private rear garden backing onto greenspace. The spacious living room and oversized master offer plenty of natural light and there is a balcony off the kitchen for morning coffee! This unit has been recently updated with new flooring, updated bathrooms and a heat pump for energy efficient heating and cooling. There is an attached garage with private driveway and plenty of guest parking directly across the road. Exceptional location, with easy access to public transit, and highway 403 Ancaster, Dundas, McMaster University and McMaster Children’s hospital a short drive away! Rental Application, credit check, proof of employment and references are required. (id:59646)
Property Details
| MLS® Number | 40650125 |
| Property Type | Single Family |
| Equipment Type | Water Heater |
| Features | Southern Exposure, Balcony, Paved Driveway |
| Parking Space Total | 2 |
| Rental Equipment Type | Water Heater |
Building
| Bathroom Total | 2 |
| Bedrooms Above Ground | 4 |
| Bedrooms Total | 4 |
| Appliances | Dishwasher, Dryer, Microwave, Refrigerator, Stove, Washer |
| Architectural Style | 3 Level |
| Basement Type | None |
| Construction Style Attachment | Attached |
| Cooling Type | Ductless |
| Exterior Finish | Brick |
| Foundation Type | Unknown |
| Half Bath Total | 1 |
| Heating Fuel | Electric |
| Heating Type | Baseboard Heaters |
| Stories Total | 3 |
| Size Interior | 1754 Sqft |
| Type | Row / Townhouse |
| Utility Water | Municipal Water |
Parking
| Attached Garage | |
| Visitor Parking |
Land
| Acreage | No |
| Sewer | Municipal Sewage System |
| Size Total Text | Under 1/2 Acre |
| Zoning Description | E-2/s-407 |
Rooms
| Level | Type | Length | Width | Dimensions |
|---|---|---|---|---|
| Second Level | Bedroom | 8'3'' x 9'6'' | ||
| Second Level | Kitchen | 9'11'' x 9'5'' | ||
| Second Level | Dining Room | 15'7'' x 10'4'' | ||
| Second Level | Living Room | 18'8'' x 13'9'' | ||
| Third Level | 4pc Bathroom | 9'1'' x 5'0'' | ||
| Third Level | Bedroom | 9'10'' x 10'7'' | ||
| Third Level | Bedroom | 9'2'' x 15'0'' | ||
| Third Level | Primary Bedroom | 16'8'' x 10'7'' | ||
| Main Level | Utility Room | 3'0'' x 2'0'' | ||
| Main Level | Laundry Room | 3'2'' x 71' | ||
| Main Level | 2pc Bathroom | 2'11'' x 5'11'' | ||
| Main Level | Family Room | 15'5'' x 11'7'' |
https://www.realtor.ca/real-estate/27443895/1967-main-street-w-unit-9-hamilton
Interested?
Contact us for more information










































