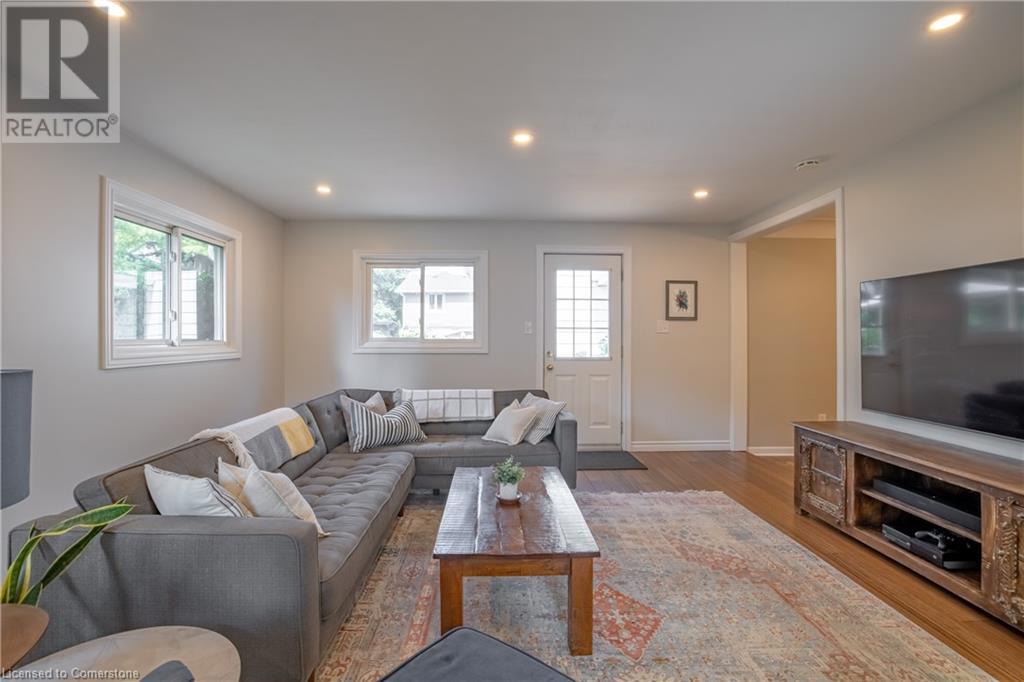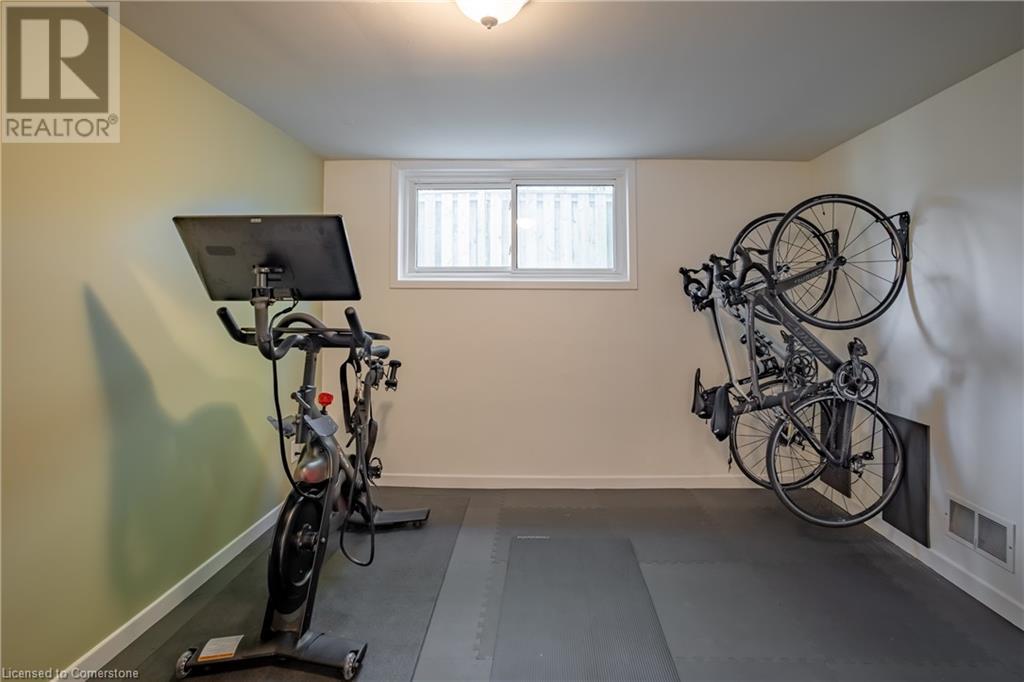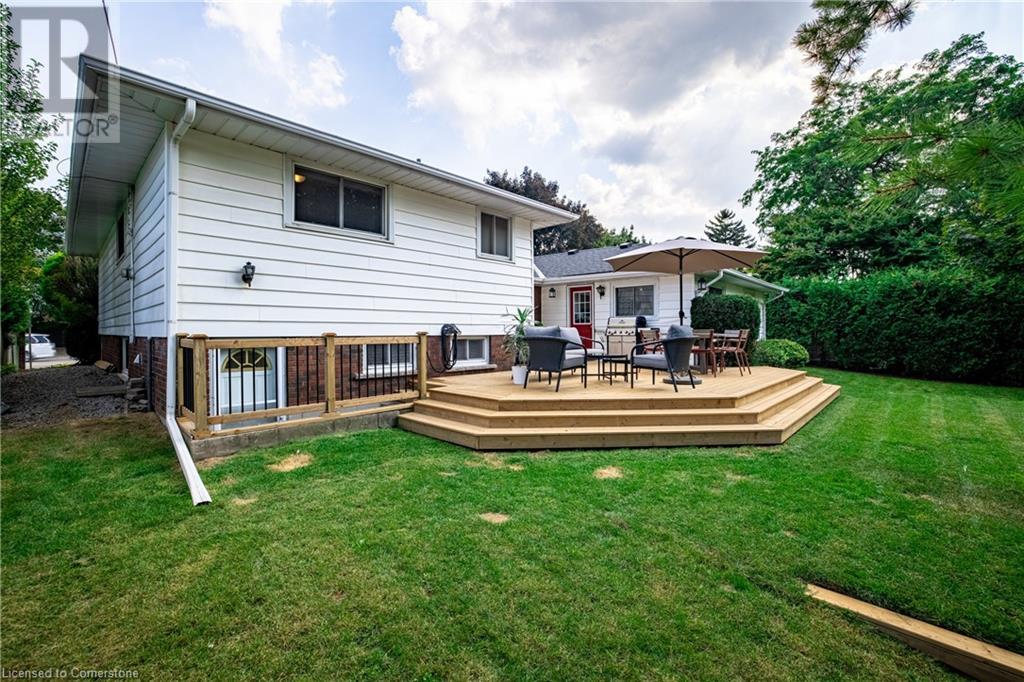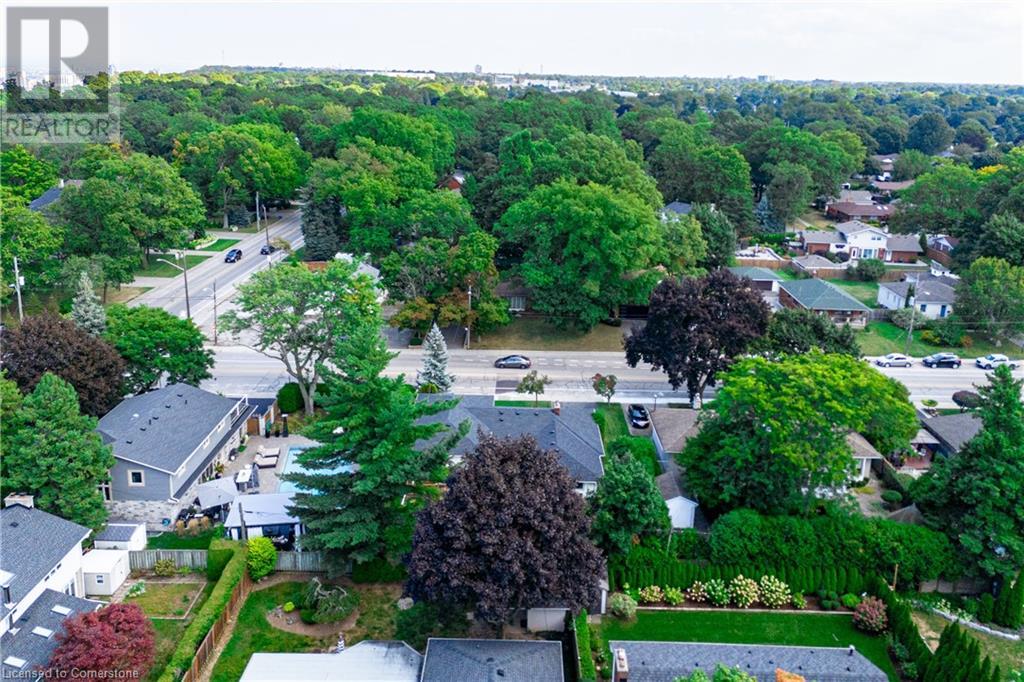4 Bedroom
2 Bathroom
2457 sqft
Central Air Conditioning
Forced Air
$949,900
PRIME WEST MOUNTAIN LOCATION – A RARE GEM! Nestled in a picturesque, mature, and quiet neighbourhood, this beautifully updated 3+1 bedroom, 2-bathroom home offers the perfect blend of comfort, style, and convenience. Just steps away from the Chedoke Steps and Chedoke Golf Course, outdoor enthusiasts will love the scenic surroundings. As you step inside, you’re welcomed by a bright and spacious layout. The home features an updated eat-in kitchen with stainless steel appliances, providing the perfect space for family meals and entertaining. A separate dining room offers a more formal setting for dinner parties or holiday gatherings. The living room, featuring a cozy fireplace, is an inviting space to relax and unwind after a long day. A rare find on the main floor is the expansive family/great room, flooded with natural light from large windows that overlook the private, fenced yard. Step outside to the oversized resurfaced deck, ideal for outdoor entertaining, barbecues, or simply enjoying the peaceful setting. The finished lower level offers a flexible living space with a separate walk-up entrance, providing excellent potential for an in-law suite or guest accommodation. Additional highlights include spacious principal rooms, an attached garage, and new shingles (2024) with a 10-year warranty, offering peace of mind for years to come. This is a must-see property for those seeking a serene, family-friendly location, while still being close to all amenities. Don’t miss the opportunity to own this exceptional home in one of West Mountain’s most desirable areas! (id:59646)
Property Details
|
MLS® Number
|
40649568 |
|
Property Type
|
Single Family |
|
Amenities Near By
|
Golf Nearby, Hospital, Park, Place Of Worship, Playground, Public Transit, Schools |
|
Community Features
|
Community Centre, School Bus |
|
Equipment Type
|
Water Heater |
|
Features
|
Paved Driveway, Automatic Garage Door Opener |
|
Parking Space Total
|
5 |
|
Rental Equipment Type
|
Water Heater |
Building
|
Bathroom Total
|
2 |
|
Bedrooms Above Ground
|
3 |
|
Bedrooms Below Ground
|
1 |
|
Bedrooms Total
|
4 |
|
Appliances
|
Dishwasher, Dryer, Microwave, Refrigerator, Stove, Water Meter, Washer |
|
Basement Development
|
Unfinished |
|
Basement Type
|
Partial (unfinished) |
|
Constructed Date
|
1962 |
|
Construction Style Attachment
|
Detached |
|
Cooling Type
|
Central Air Conditioning |
|
Exterior Finish
|
Brick, Vinyl Siding |
|
Foundation Type
|
Block |
|
Heating Type
|
Forced Air |
|
Size Interior
|
2457 Sqft |
|
Type
|
House |
|
Utility Water
|
Municipal Water |
Parking
Land
|
Acreage
|
No |
|
Land Amenities
|
Golf Nearby, Hospital, Park, Place Of Worship, Playground, Public Transit, Schools |
|
Sewer
|
Municipal Sewage System |
|
Size Depth
|
100 Ft |
|
Size Frontage
|
75 Ft |
|
Size Total Text
|
Under 1/2 Acre |
|
Zoning Description
|
Residential |
Rooms
| Level |
Type |
Length |
Width |
Dimensions |
|
Second Level |
4pc Bathroom |
|
|
Measurements not available |
|
Second Level |
Bedroom |
|
|
12'6'' x 8'10'' |
|
Second Level |
Bedroom |
|
|
12'5'' x 9'1'' |
|
Second Level |
Primary Bedroom |
|
|
19'8'' x 14'7'' |
|
Basement |
Utility Room |
|
|
Measurements not available |
|
Lower Level |
Laundry Room |
|
|
10'11'' x 11'4'' |
|
Lower Level |
Bedroom |
|
|
10'10'' x 10'9'' |
|
Lower Level |
3pc Bathroom |
|
|
Measurements not available |
|
Lower Level |
Recreation Room |
|
|
19'2'' x 12'8'' |
|
Main Level |
Eat In Kitchen |
|
|
15'3'' x 9'0'' |
|
Main Level |
Family Room |
|
|
20'6'' x 15'2'' |
|
Main Level |
Dining Room |
|
|
17'10'' x 11'11'' |
|
Main Level |
Living Room |
|
|
17'10'' x 11'11'' |
|
Main Level |
Foyer |
|
|
Measurements not available |
https://www.realtor.ca/real-estate/27443897/80-upper-paradise-road-hamilton













































