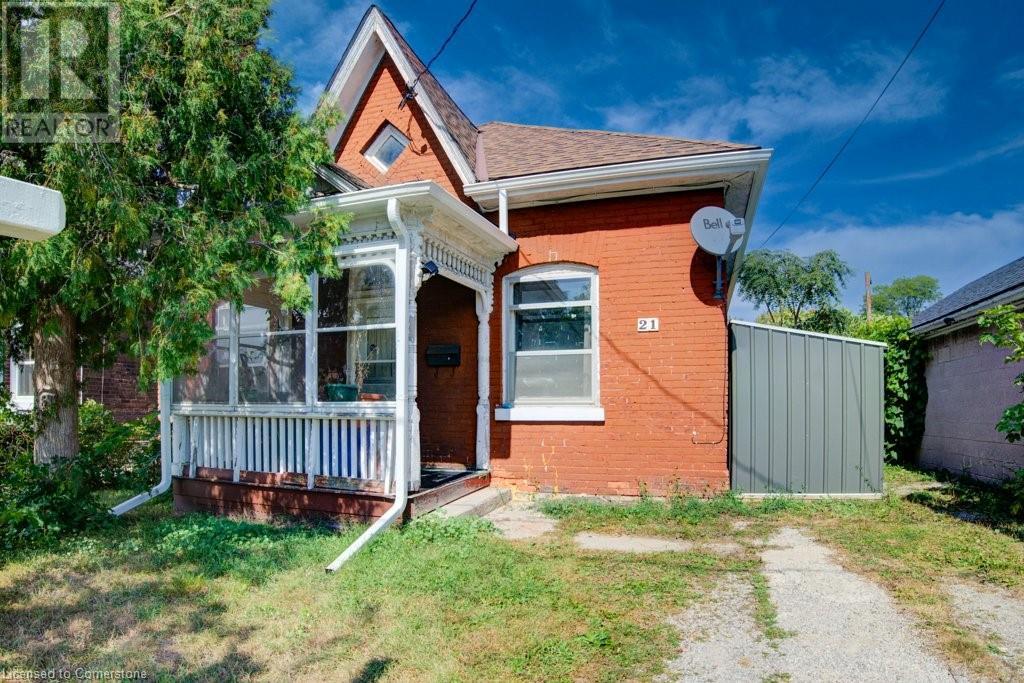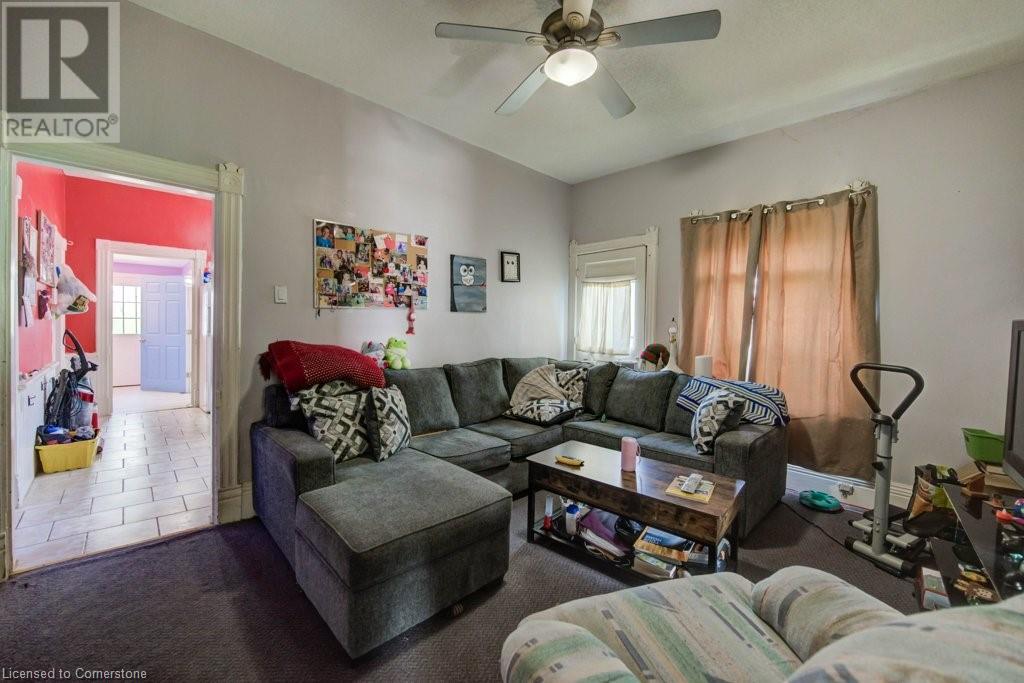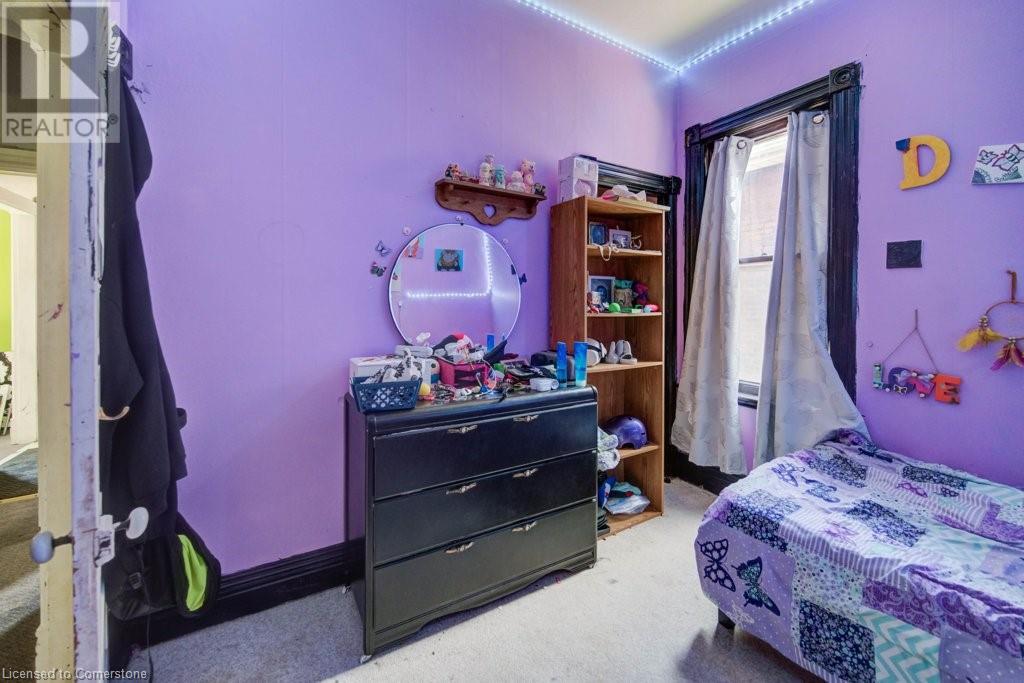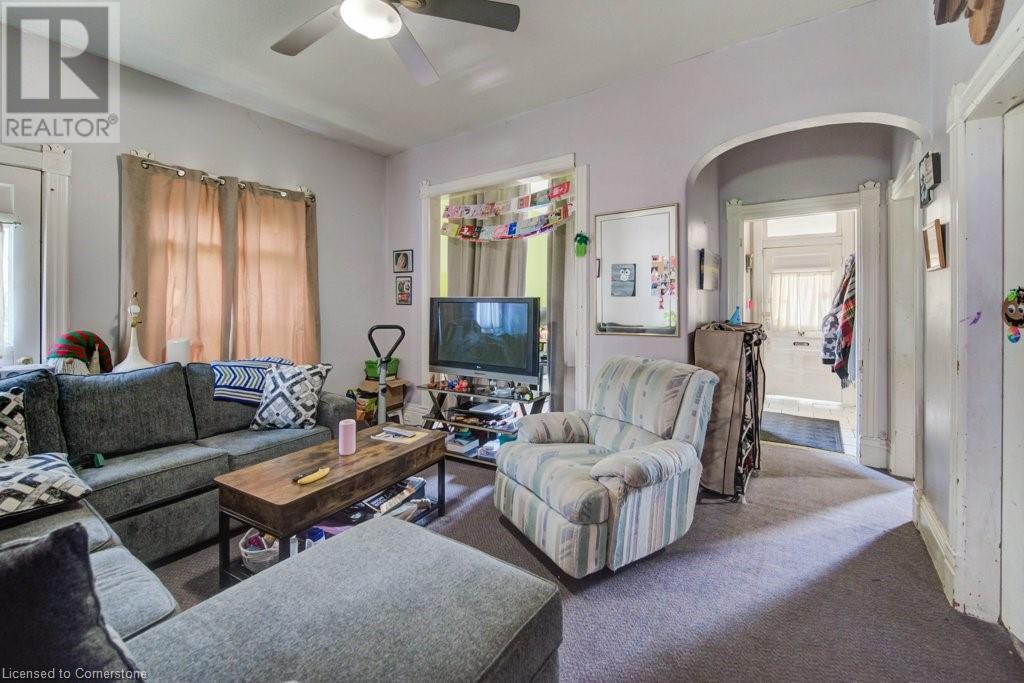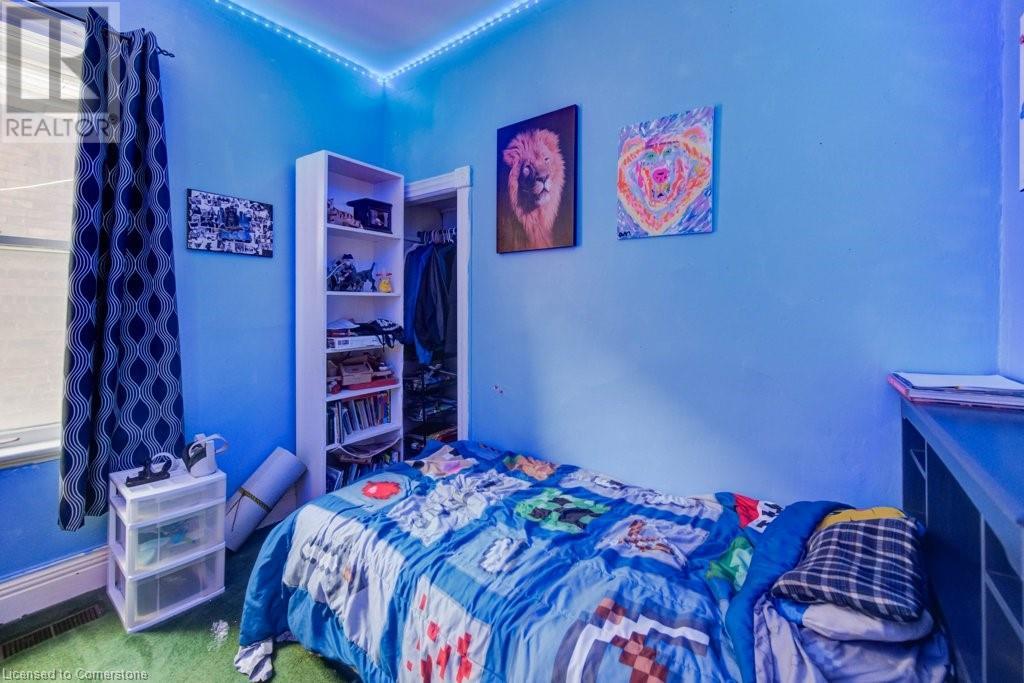3 Bedroom
1 Bathroom
1269.22 sqft
Bungalow
Central Air Conditioning
Forced Air
$299,000
Welcome to this character-filled all-brick home, brimming with potential and good bones! The charming covered porch invites you to relax, while classic molding and rounded arches add unique touches throughout. Enjoy a spacious dine-in kitchen and a newly renovated bathroom, along with large bedrooms and a versatile office space—perfect for remote work or a home gym. With both a living room and a family room, this home accommodates any lifestyle with ease. This is an ideal opportunity for first-time buyers or those looking to downsize. Imagine the possibilities as you transform this gem into your dream space! Conveniently located near public transit, restaurants, shopping, schools, parks, and the beautiful Grand River and Brant Conservation Area, this home is a must-see. Don’t miss your chance to make it your own! (id:59646)
Property Details
|
MLS® Number
|
40643241 |
|
Property Type
|
Single Family |
|
Amenities Near By
|
Golf Nearby, Hospital, Park, Place Of Worship, Public Transit |
|
Community Features
|
Community Centre |
|
Equipment Type
|
Furnace, Water Heater |
|
Parking Space Total
|
1 |
|
Rental Equipment Type
|
Furnace, Water Heater |
Building
|
Bathroom Total
|
1 |
|
Bedrooms Above Ground
|
3 |
|
Bedrooms Total
|
3 |
|
Appliances
|
Refrigerator, Stove |
|
Architectural Style
|
Bungalow |
|
Basement Development
|
Unfinished |
|
Basement Type
|
Full (unfinished) |
|
Construction Style Attachment
|
Detached |
|
Cooling Type
|
Central Air Conditioning |
|
Exterior Finish
|
Brick |
|
Heating Fuel
|
Natural Gas |
|
Heating Type
|
Forced Air |
|
Stories Total
|
1 |
|
Size Interior
|
1269.22 Sqft |
|
Type
|
House |
|
Utility Water
|
Municipal Water |
Land
|
Access Type
|
Highway Access, Highway Nearby |
|
Acreage
|
No |
|
Land Amenities
|
Golf Nearby, Hospital, Park, Place Of Worship, Public Transit |
|
Sewer
|
Municipal Sewage System |
|
Size Depth
|
90 Ft |
|
Size Frontage
|
38 Ft |
|
Size Total Text
|
Under 1/2 Acre |
|
Zoning Description
|
Rc |
Rooms
| Level |
Type |
Length |
Width |
Dimensions |
|
Main Level |
Primary Bedroom |
|
|
9'10'' x 13'1'' |
|
Main Level |
Office |
|
|
9'10'' x 11'7'' |
|
Main Level |
Living Room |
|
|
14'3'' x 15'6'' |
|
Main Level |
Kitchen |
|
|
14'3'' x 13'2'' |
|
Main Level |
Family Room |
|
|
15'1'' x 9'5'' |
|
Main Level |
Bedroom |
|
|
9'10'' x 9'2'' |
|
Main Level |
Bedroom |
|
|
9'10'' x 9'7'' |
|
Main Level |
4pc Bathroom |
|
|
9'7'' x 9'1'' |
https://www.realtor.ca/real-estate/27435322/21-usher-street-brantford




