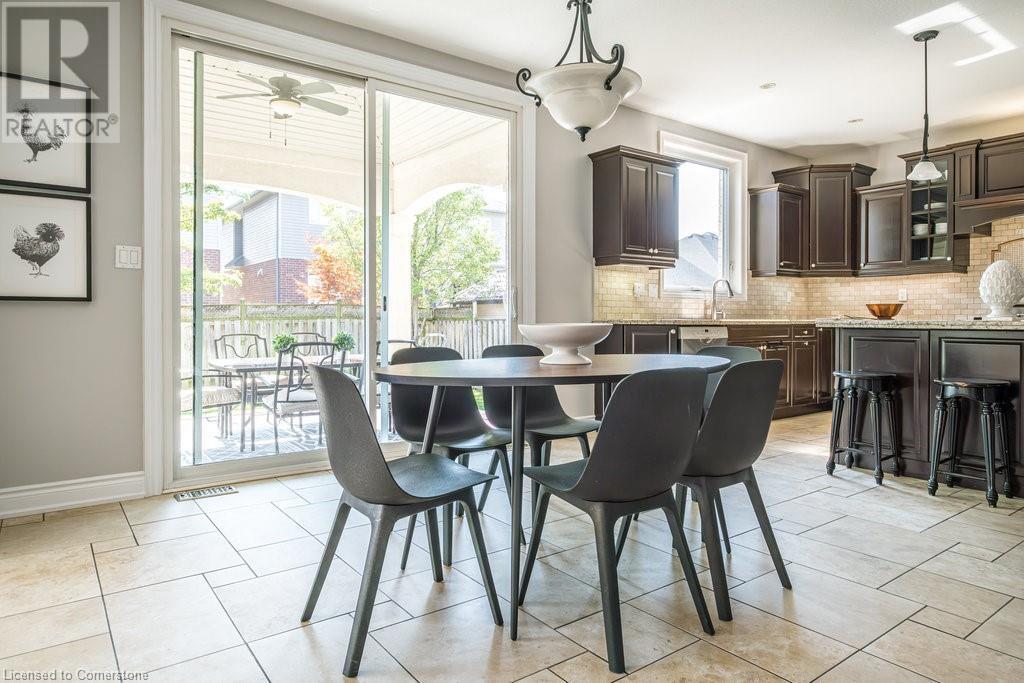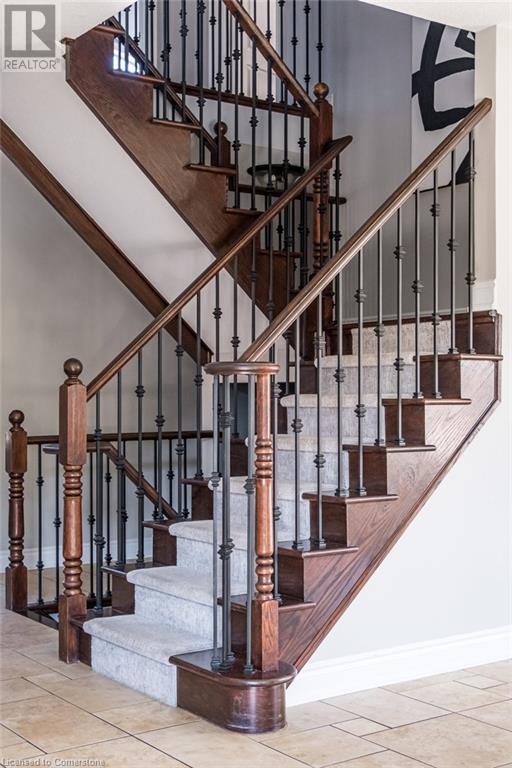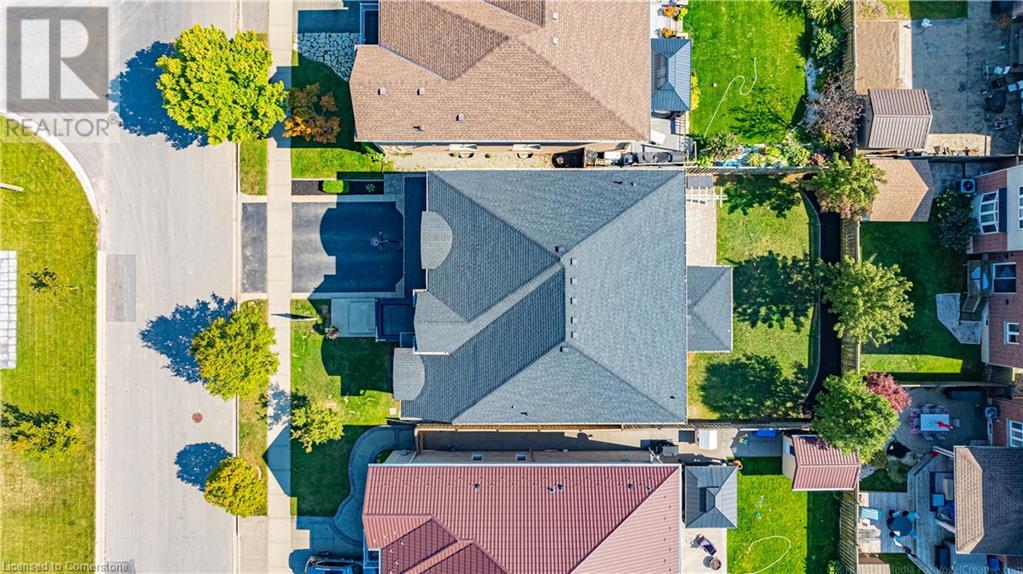89 Watershore Drive Stoney Creek, Ontario L8E 0B5
$1,488,000
Introducing this stunning executive family home located in the highly sought-after 'Community Beach' neighbourhood, where Lakeside Living is the way of life! Just minutes away from the 50 Point Conservation Area and The Edgewater restaurant, this home offers multiple opportunities to bask in the breathtaking lake views. Boasting a well-thought-out design, this home features a main floor home office and a north-facing bedroom on the second level with stunning lake views. With 4864 sqft of total living space, this home is adorned with exquisite features such as a 2-story foyer, custom stone facade, grand front walkway, and a covered patio with a pergola ready for a flowering vine in the backyard. The expansive gourmet kitchen checks all the boxes, complete with a large island, walk-in pantry, granite countertops, and stainless steel appliances, including a top-of-the-line Viking professional range. The kitchen flows into the spacious breakfast room, which opens to the covered porch and the main floor great room featuring custom cabinetry and a cozy gas fireplace. The dining room, perfect for hosting, easily accommodates 10 or more guests. Upstairs, you'll find 4 spacious bedrooms, a large main bath, a primary bedroom with his and her walk-in closets, a large ensuite with a separate shower and soaker tub, and double vanity. The lower level adds even more flexibility with a 5th bedroom and another full bath, perfect for overnight guests. Convenience is key with main floor laundry/ mudroom, a 2-piece guest bath, and a double car garage with custom built-ins, and extra storage. The home has new windows with California shutters, hardwood throughout the main and 2nd level and an extra large storage room downstairs! Plus, with easy access to highways, hospitals, transit, and the GO train, as well as proximity to 6 sports fields, 3 playgrounds, and 9 other facilities within a 20-minute walk, this home offers the perfect blend of comfort and accessibility. (id:59646)
Open House
This property has open houses!
2:00 pm
Ends at:4:00 pm
Property Details
| MLS® Number | 40648851 |
| Property Type | Single Family |
| Amenities Near By | Hospital, Marina, Park, Public Transit, Schools, Shopping |
| Community Features | Community Centre |
| Equipment Type | Furnace, Rental Water Softener |
| Features | Wet Bar |
| Parking Space Total | 4 |
| Rental Equipment Type | Furnace, Rental Water Softener |
| View Type | Lake View |
Building
| Bathroom Total | 4 |
| Bedrooms Above Ground | 4 |
| Bedrooms Below Ground | 1 |
| Bedrooms Total | 5 |
| Appliances | Central Vacuum, Dishwasher, Dryer, Refrigerator, Water Softener, Wet Bar, Washer, Range - Gas, Microwave Built-in, Gas Stove(s), Window Coverings, Garage Door Opener |
| Architectural Style | 2 Level |
| Basement Development | Finished |
| Basement Type | Full (finished) |
| Construction Style Attachment | Detached |
| Cooling Type | Central Air Conditioning |
| Exterior Finish | Brick, Stone, Stucco |
| Fire Protection | Smoke Detectors, Alarm System, Security System |
| Fireplace Fuel | Electric |
| Fireplace Present | Yes |
| Fireplace Total | 2 |
| Fireplace Type | Other - See Remarks |
| Foundation Type | Poured Concrete |
| Half Bath Total | 1 |
| Heating Fuel | Natural Gas |
| Heating Type | Forced Air |
| Stories Total | 2 |
| Size Interior | 4683 Sqft |
| Type | House |
| Utility Water | Municipal Water |
Parking
| Attached Garage |
Land
| Access Type | Highway Access |
| Acreage | No |
| Land Amenities | Hospital, Marina, Park, Public Transit, Schools, Shopping |
| Landscape Features | Lawn Sprinkler |
| Sewer | Municipal Sewage System |
| Size Depth | 105 Ft |
| Size Frontage | 51 Ft |
| Size Total Text | Under 1/2 Acre |
| Zoning Description | R2-53 |
Rooms
| Level | Type | Length | Width | Dimensions |
|---|---|---|---|---|
| Second Level | 5pc Bathroom | Measurements not available | ||
| Second Level | Bedroom | 14'11'' x 12'10'' | ||
| Second Level | Bedroom | 14'5'' x 15'0'' | ||
| Second Level | Bedroom | 10'9'' x 13'6'' | ||
| Second Level | Full Bathroom | Measurements not available | ||
| Second Level | Primary Bedroom | 18'3'' x 13'5'' | ||
| Basement | 3pc Bathroom | Measurements not available | ||
| Basement | Bedroom | 14'7'' x 15'7'' | ||
| Main Level | 2pc Bathroom | Measurements not available | ||
| Main Level | Living Room | 14'9'' x 16'11'' | ||
| Main Level | Eat In Kitchen | 11'8'' x 16'11'' | ||
| Main Level | Dining Room | 11'5'' x 15'9'' |
https://www.realtor.ca/real-estate/27436694/89-watershore-drive-stoney-creek
Interested?
Contact us for more information




















































