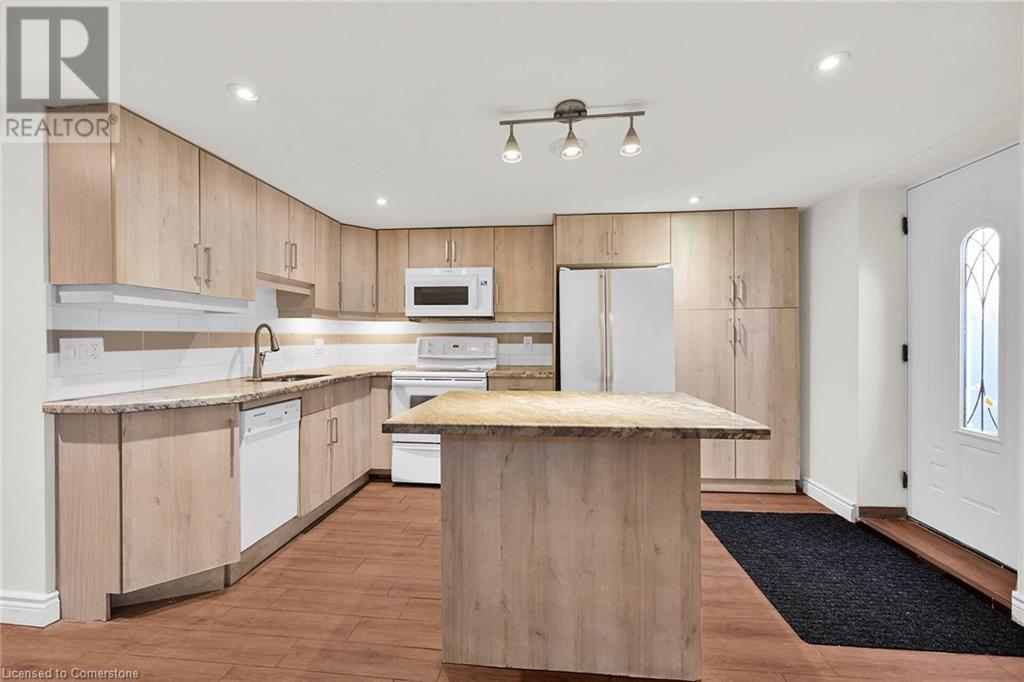4 Markham Crescent Hamilton, Ontario L8J 1P1
4 Bedroom
2 Bathroom
1150 sqft
Forced Air
$799,900
Great Stoney Creek mountain location. Previously used as in-law suite with separate entrance to lower level with full kitchen and living quarters. Oversized detached garage used as man cave, fully insulated, with hydro, separate storage area, with games room and more. Ready to move in. Priced to Sell. Close to schools, shopping, transit. (id:59646)
Property Details
| MLS® Number | XH4199990 |
| Property Type | Single Family |
| Amenities Near By | Golf Nearby, Hospital, Park, Place Of Worship, Public Transit, Schools |
| Community Features | Quiet Area, Community Centre |
| Equipment Type | None |
| Features | Level Lot, Conservation/green Belt, Level |
| Parking Space Total | 8 |
| Rental Equipment Type | None |
Building
| Bathroom Total | 2 |
| Bedrooms Above Ground | 3 |
| Bedrooms Below Ground | 1 |
| Bedrooms Total | 4 |
| Basement Development | Finished |
| Basement Type | Full (finished) |
| Construction Style Attachment | Detached |
| Exterior Finish | Brick, Stone, Vinyl Siding |
| Foundation Type | Poured Concrete |
| Heating Fuel | Natural Gas |
| Heating Type | Forced Air |
| Size Interior | 1150 Sqft |
| Type | House |
| Utility Water | Municipal Water |
Parking
| Detached Garage |
Land
| Acreage | No |
| Land Amenities | Golf Nearby, Hospital, Park, Place Of Worship, Public Transit, Schools |
| Sewer | Municipal Sewage System |
| Size Depth | 105 Ft |
| Size Frontage | 50 Ft |
| Size Total Text | Under 1/2 Acre |
| Soil Type | Clay |
Rooms
| Level | Type | Length | Width | Dimensions |
|---|---|---|---|---|
| Second Level | 4pc Bathroom | 8' x 8' | ||
| Second Level | Bedroom | 11' x 8'2'' | ||
| Second Level | Bedroom | 16' x 11'6'' | ||
| Second Level | Primary Bedroom | 19' x 11'4'' | ||
| Lower Level | Laundry Room | 7'3'' x 7' | ||
| Lower Level | 3pc Bathroom | 7' x 5' | ||
| Lower Level | Kitchen | 13' x 8' | ||
| Lower Level | Living Room | 14'6'' x 13' | ||
| Lower Level | Bedroom | 11'5'' x 10'6'' | ||
| Main Level | Living Room/dining Room | 17' x 12'5'' | ||
| Main Level | Kitchen | 13' x 10' |
https://www.realtor.ca/real-estate/27428575/4-markham-crescent-hamilton
Interested?
Contact us for more information





















































