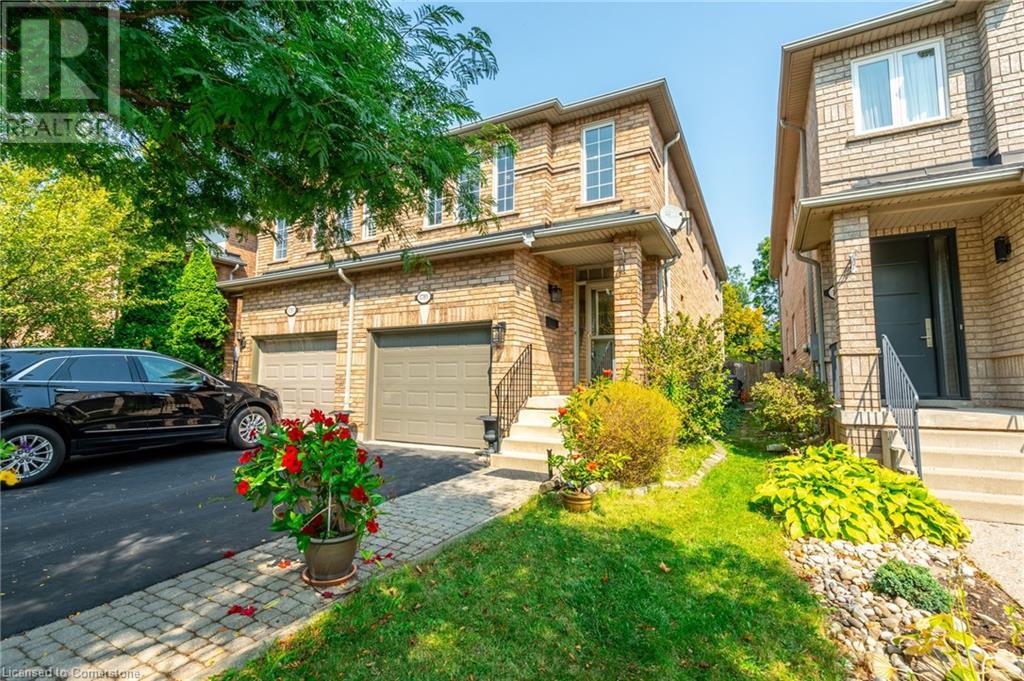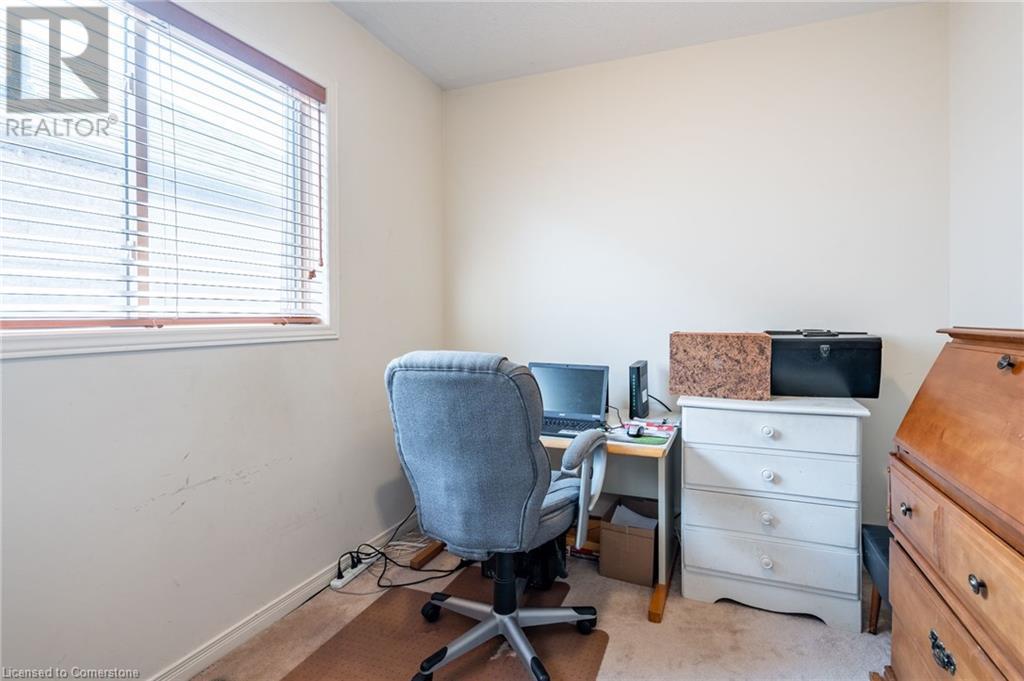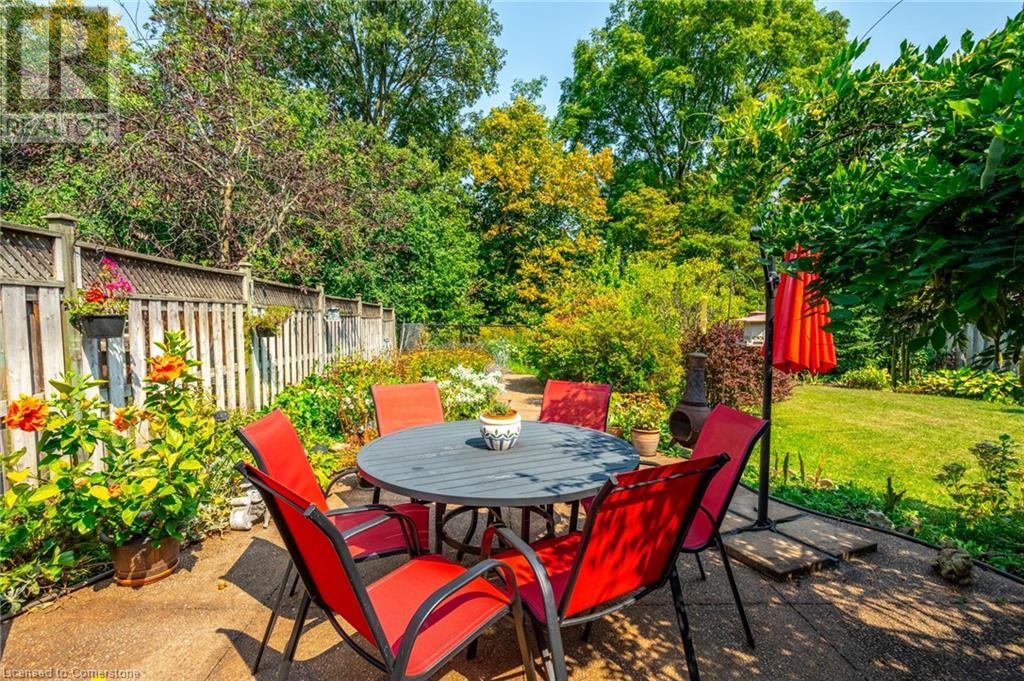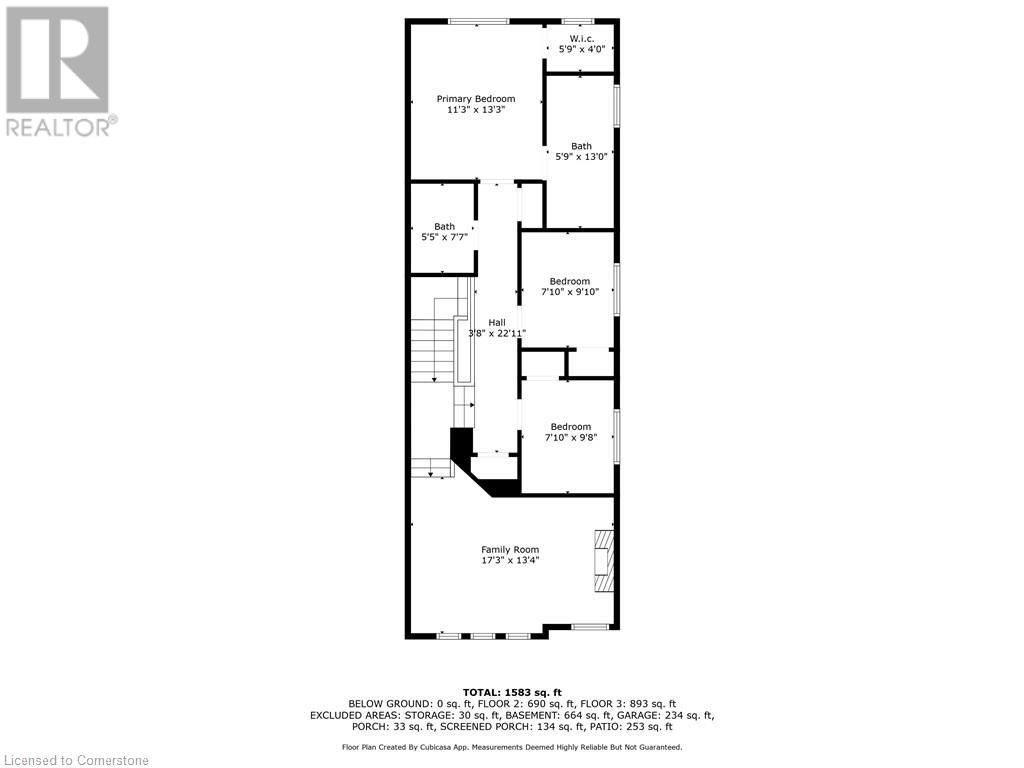3 Bedroom
2 Bathroom
2821 sqft
2 Level
Fireplace
Central Air Conditioning
Forced Air
$1,149,999
Welcome to this spacious 3 bedroom, 2.5 bath semi-detached home in the sought-after Corporate area, offering over 2,000 sqft of living space. The main floor features an open-concept layout, perfect for modern living. Upstairs, you'll find a cozy second storey family room, ideal for relaxation or entertaining. The primary bedroom boasts a private 4 piece ensuite, providing a peaceful retreat. Backing onto serene greenspace, this home offers privacy and a beautiful natural backdrop. With plenty of parking and close proximity to shopping, schools, parks and hwy's, this property combines comfort and convenience in one. Don’t miss out on this wonderful opportunity! (id:59646)
Property Details
|
MLS® Number
|
40649124 |
|
Property Type
|
Single Family |
|
Amenities Near By
|
Park, Place Of Worship, Public Transit, Schools, Shopping |
|
Equipment Type
|
Furnace, Water Heater |
|
Features
|
Ravine |
|
Parking Space Total
|
3 |
|
Rental Equipment Type
|
Furnace, Water Heater |
Building
|
Bathroom Total
|
2 |
|
Bedrooms Above Ground
|
3 |
|
Bedrooms Total
|
3 |
|
Appliances
|
Dryer, Refrigerator, Stove, Washer, Window Coverings, Garage Door Opener |
|
Architectural Style
|
2 Level |
|
Basement Development
|
Unfinished |
|
Basement Type
|
Full (unfinished) |
|
Constructed Date
|
1999 |
|
Construction Style Attachment
|
Semi-detached |
|
Cooling Type
|
Central Air Conditioning |
|
Exterior Finish
|
Brick |
|
Fireplace Present
|
Yes |
|
Fireplace Total
|
1 |
|
Foundation Type
|
Poured Concrete |
|
Half Bath Total
|
1 |
|
Heating Type
|
Forced Air |
|
Stories Total
|
2 |
|
Size Interior
|
2821 Sqft |
|
Type
|
House |
|
Utility Water
|
Municipal Water |
Parking
Land
|
Access Type
|
Road Access |
|
Acreage
|
No |
|
Land Amenities
|
Park, Place Of Worship, Public Transit, Schools, Shopping |
|
Sewer
|
Municipal Sewage System |
|
Size Depth
|
138 Ft |
|
Size Frontage
|
22 Ft |
|
Size Total Text
|
Under 1/2 Acre |
|
Zoning Description
|
Urm |
Rooms
| Level |
Type |
Length |
Width |
Dimensions |
|
Second Level |
Family Room |
|
|
17'3'' x 13'4'' |
|
Second Level |
Bedroom |
|
|
7'10'' x 9'8'' |
|
Second Level |
3pc Bathroom |
|
|
Measurements not available |
|
Second Level |
Bedroom |
|
|
7'10'' x 9'10'' |
|
Second Level |
Primary Bedroom |
|
|
11'3'' x 13'3'' |
|
Basement |
Other |
|
|
16'8'' x 49'8'' |
|
Main Level |
2pc Bathroom |
|
|
Measurements not available |
|
Main Level |
Sunroom |
|
|
15' x 10' |
|
Main Level |
Living Room |
|
|
9'1'' x 12'11'' |
|
Main Level |
Dining Room |
|
|
8'9'' x 7'10'' |
|
Main Level |
Breakfast |
|
|
8'9'' x 12' |
|
Main Level |
Eat In Kitchen |
|
|
8'6'' x 13'9'' |
https://www.realtor.ca/real-estate/27438452/1785-creek-way-burlington


































