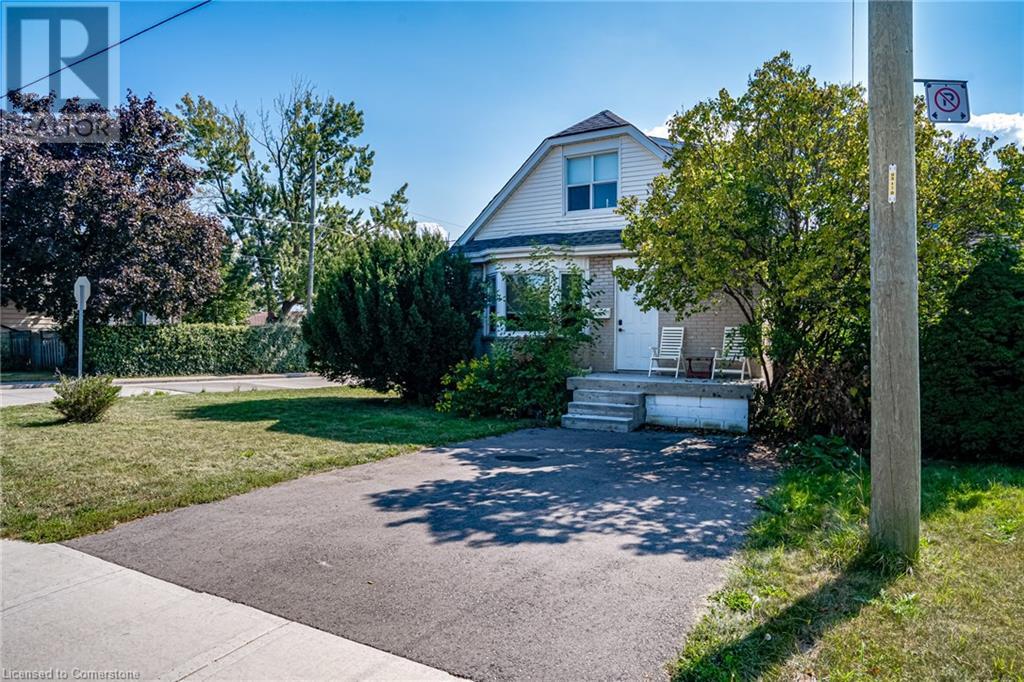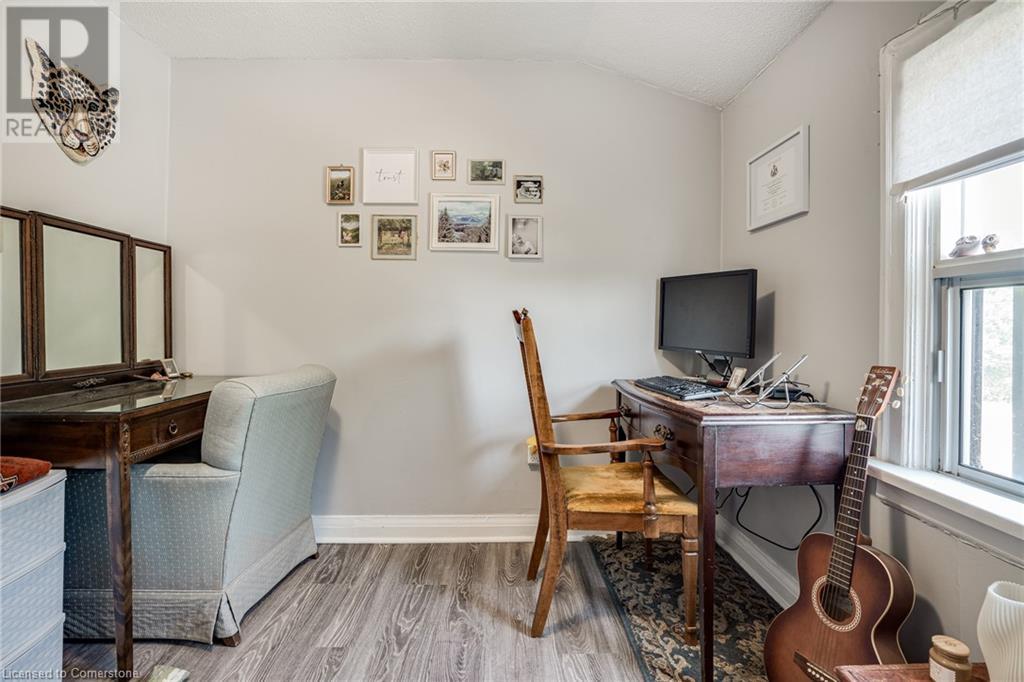5 Bedroom
2 Bathroom
1500 sqft
2 Level
Central Air Conditioning
Forced Air
$2,800 Monthly
Water
Welcome to this beautifully updated 2-story home for rent in the quiet McQuesten neighbourhood of East Hamilton, just minutes from the Red Hill Valley Parkway and QEW. This well-maintained 5-bedroom, 2-bathroom home offers a spacious and comfortable living environment designed to meet all your needs. Please note that the basement is not included in the lease, as the landlord occupies this space. Shared laundry facilities are conveniently located in the basement and are free of charge. Tenants are responsible for their own hydro and gas bills, with separate hydro meters for added convenience, while the landlord covers the water bill. All applications must include a Credit Check, Letter of Employment, References from previous landlords (if available), and Rental Application. Available for November 1st, 2024. (id:59646)
Property Details
|
MLS® Number
|
XH4207076 |
|
Property Type
|
Single Family |
|
Amenities Near By
|
Public Transit, Shopping |
|
Equipment Type
|
None |
|
Features
|
Paved Driveway |
|
Parking Space Total
|
2 |
|
Rental Equipment Type
|
None |
Building
|
Bathroom Total
|
2 |
|
Bedrooms Above Ground
|
5 |
|
Bedrooms Total
|
5 |
|
Appliances
|
Dryer, Microwave, Refrigerator, Stove, Washer |
|
Architectural Style
|
2 Level |
|
Basement Development
|
Finished |
|
Basement Type
|
Full (finished) |
|
Construction Style Attachment
|
Detached |
|
Cooling Type
|
Central Air Conditioning |
|
Exterior Finish
|
Brick, Vinyl Siding |
|
Fixture
|
Ceiling Fans |
|
Foundation Type
|
Poured Concrete |
|
Heating Fuel
|
Natural Gas |
|
Heating Type
|
Forced Air |
|
Stories Total
|
2 |
|
Size Interior
|
1500 Sqft |
|
Type
|
House |
|
Utility Water
|
Municipal Water |
Land
|
Access Type
|
Highway Access, Highway Nearby, Rail Access |
|
Acreage
|
No |
|
Land Amenities
|
Public Transit, Shopping |
|
Sewer
|
Municipal Sewage System |
|
Size Depth
|
100 Ft |
|
Size Frontage
|
35 Ft |
|
Size Total Text
|
Under 1/2 Acre |
|
Soil Type
|
Clay |
|
Zoning Description
|
C |
Rooms
| Level |
Type |
Length |
Width |
Dimensions |
|
Second Level |
3pc Bathroom |
|
|
8'3'' x 6'3'' |
|
Second Level |
Bedroom |
|
|
11'8'' x 9'5'' |
|
Second Level |
Bedroom |
|
|
8'3'' x 9'10'' |
|
Second Level |
Bedroom |
|
|
8'8'' x 10'1'' |
|
Second Level |
Bedroom |
|
|
11'8'' x 9'5'' |
|
Main Level |
Office |
|
|
7'11'' x 12'3'' |
|
Main Level |
4pc Bathroom |
|
|
5'3'' x 6'7'' |
|
Main Level |
Bedroom |
|
|
8'10'' x 10'7'' |
|
Main Level |
Kitchen |
|
|
13'0'' x 9'2'' |
|
Main Level |
Dining Room |
|
|
11'10'' x 9'10'' |
|
Main Level |
Living Room |
|
|
11'10'' x 9'7'' |
https://www.realtor.ca/real-estate/27438540/542-walmer-road-hamilton







































