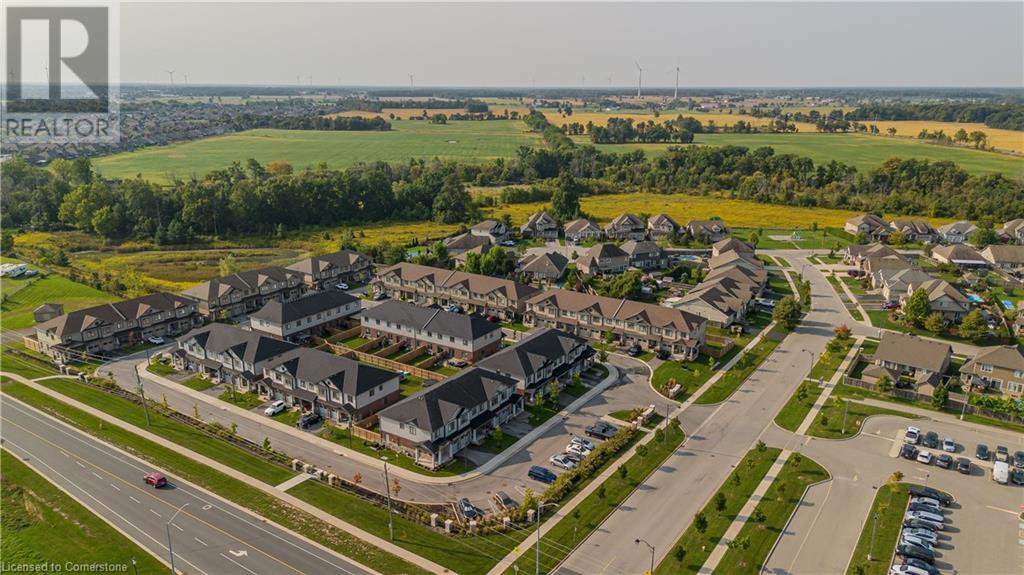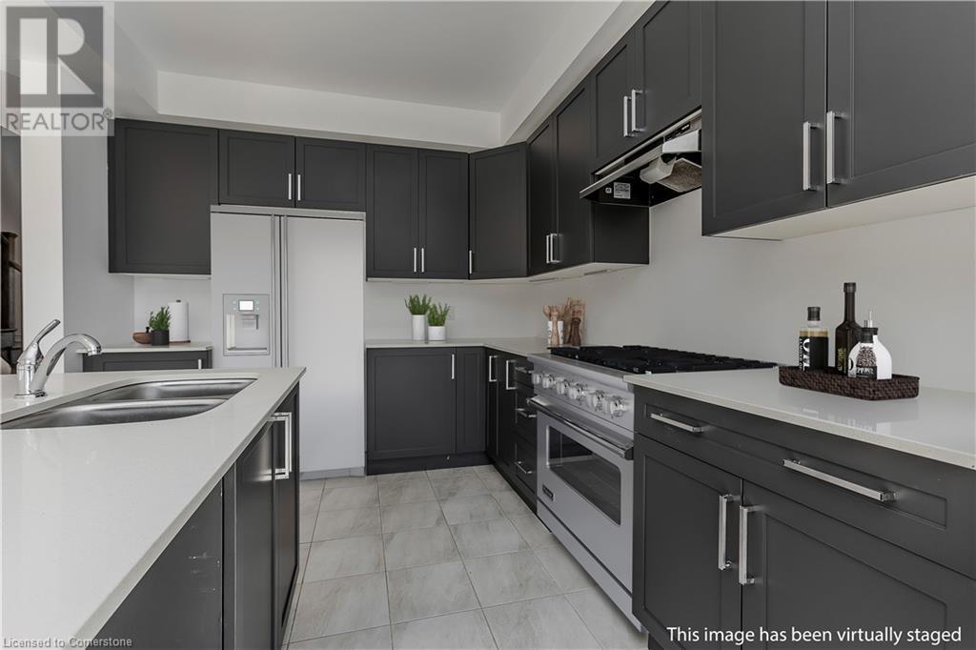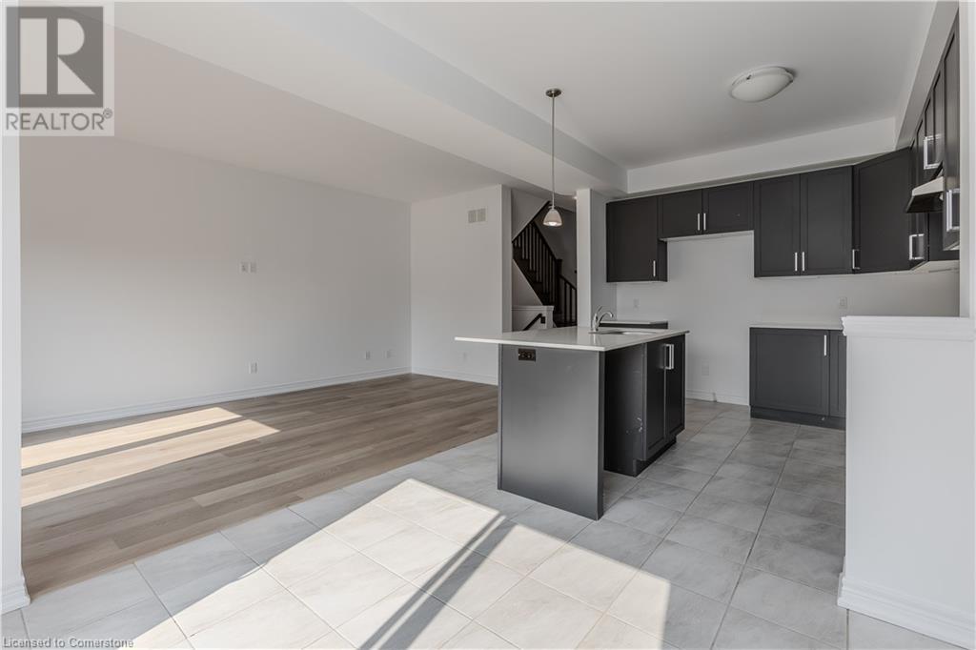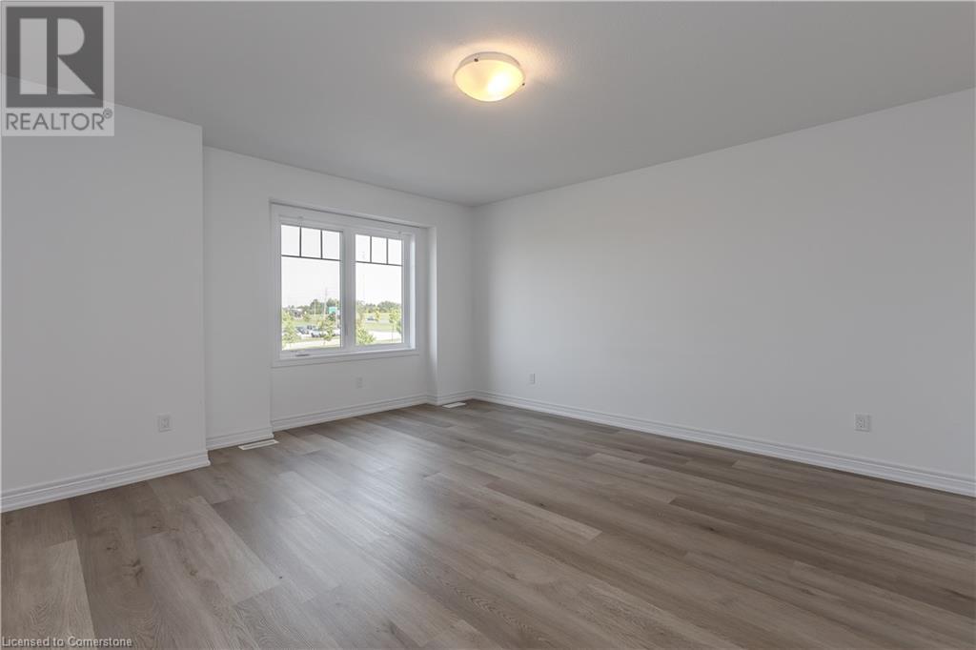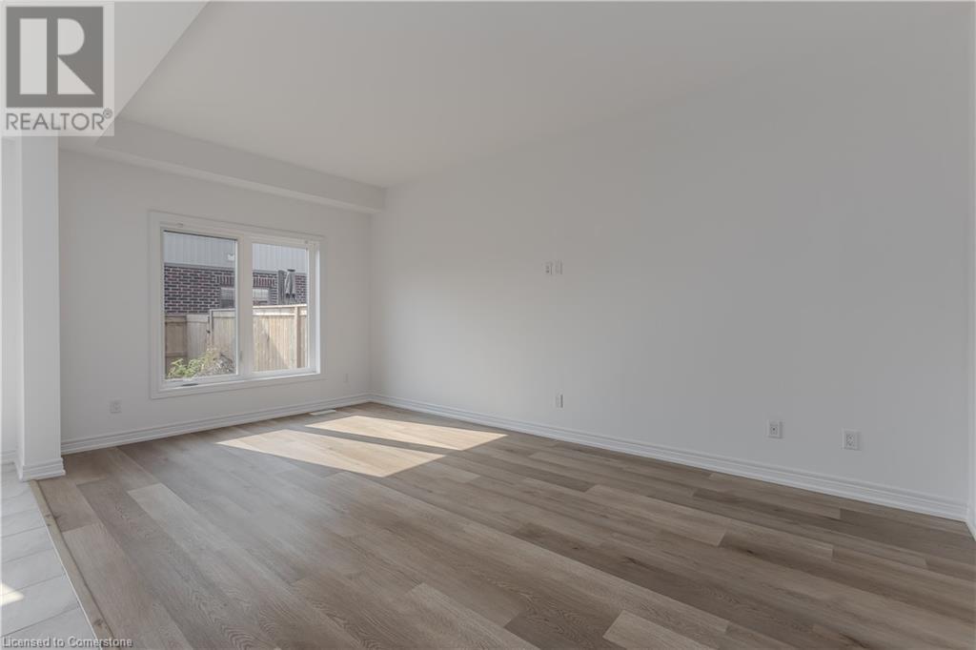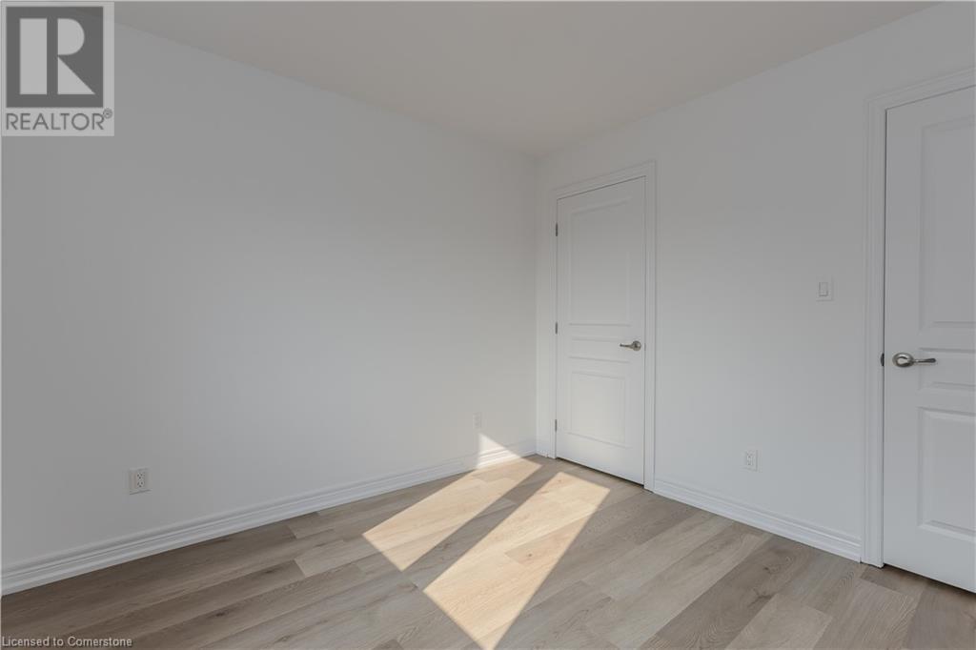5 Severino Circle Smithville, Ontario L0R 2A0
$639,000Maintenance,
$130 Monthly
Maintenance,
$130 MonthlyWelcome to this stunning 2018-built condo townhouse in the heart of Smithville! Featuring a modern open-concept floor plan, this family-friendly home is within walking distance to schools, parks, and green spaces, with all the amenities of Smithville just minutes away—dining, shopping, and more. The home boasts a single-car garage and driveway, along with a charming stone walkway leading to a cozy front porch sitting area. Inside, enjoy freshly painted interiors, new vinyl wide plank flooring on both levels, and soaring 9’ ceilings. The eat-in kitchen features an island with breakfast bar, stone countertops, and sliding doors to a fully fenced backyard with patio and unencumbered view for more privacy and sunlight. The spacious upper level includes a generous primary suite with a walk-in closet and 4-piece ensuite with bath shower combo, plus two additional bedrooms, a main 4-piece bath, and convenient upper-floor laundry. The unfinished basement with a bathroom rough-in offers endless potential to expand your living space. Great opportunity in family friendly Smithville! (id:59646)
Property Details
| MLS® Number | 40648870 |
| Property Type | Single Family |
| Amenities Near By | Schools |
| Parking Space Total | 2 |
Building
| Bathroom Total | 3 |
| Bedrooms Above Ground | 3 |
| Bedrooms Total | 3 |
| Appliances | Dishwasher, Refrigerator, Stove |
| Architectural Style | 2 Level |
| Basement Development | Finished |
| Basement Type | Full (finished) |
| Construction Style Attachment | Attached |
| Cooling Type | Central Air Conditioning |
| Exterior Finish | Brick, Vinyl Siding |
| Half Bath Total | 1 |
| Heating Type | Forced Air |
| Stories Total | 2 |
| Size Interior | 1538 Sqft |
| Type | Row / Townhouse |
| Utility Water | Municipal Water |
Parking
| Attached Garage |
Land
| Acreage | No |
| Land Amenities | Schools |
| Sewer | Municipal Sewage System |
| Zoning Description | Rm3-495 |
Rooms
| Level | Type | Length | Width | Dimensions |
|---|---|---|---|---|
| Second Level | Full Bathroom | Measurements not available | ||
| Second Level | Laundry Room | 5'10'' x 5'6'' | ||
| Second Level | 4pc Bathroom | Measurements not available | ||
| Second Level | Bedroom | 10'3'' x 9'8'' | ||
| Second Level | Bedroom | 10'1'' x 13'3'' | ||
| Second Level | Primary Bedroom | 14'6'' x 16'1'' | ||
| Basement | Other | 20'8'' x 37'7'' | ||
| Main Level | 2pc Bathroom | Measurements not available | ||
| Main Level | Kitchen | 10'8'' x 11'5'' | ||
| Main Level | Dining Room | 10'8'' x 11'5'' | ||
| Main Level | Living Room | 10'0'' x 17'10'' |
https://www.realtor.ca/real-estate/27439214/5-severino-circle-smithville
Interested?
Contact us for more information



