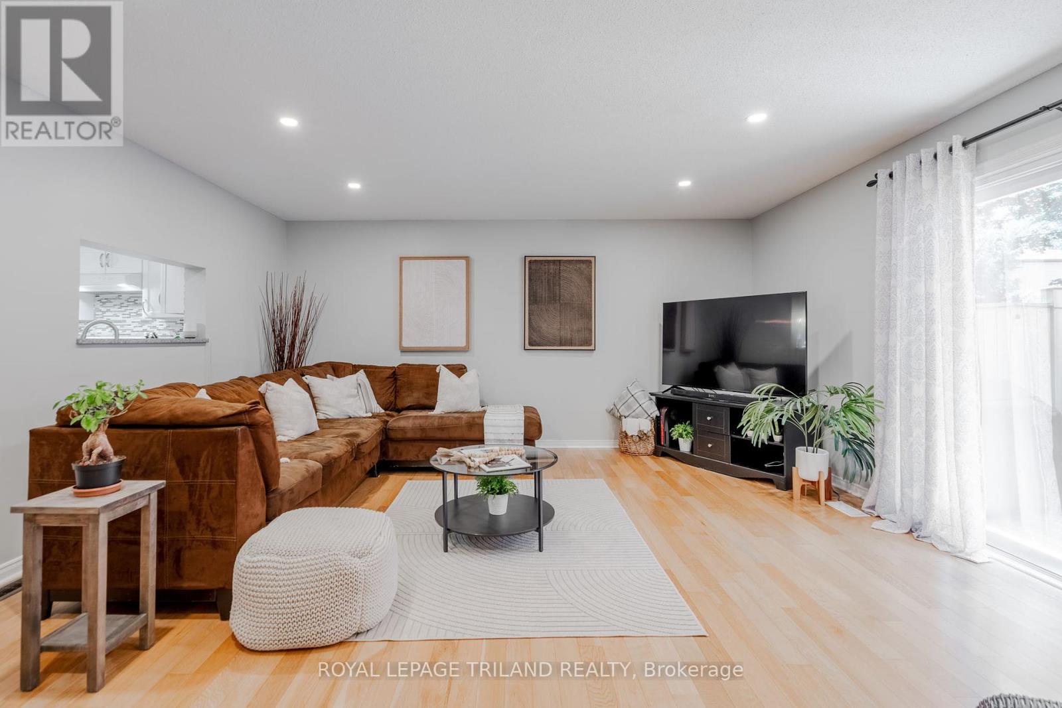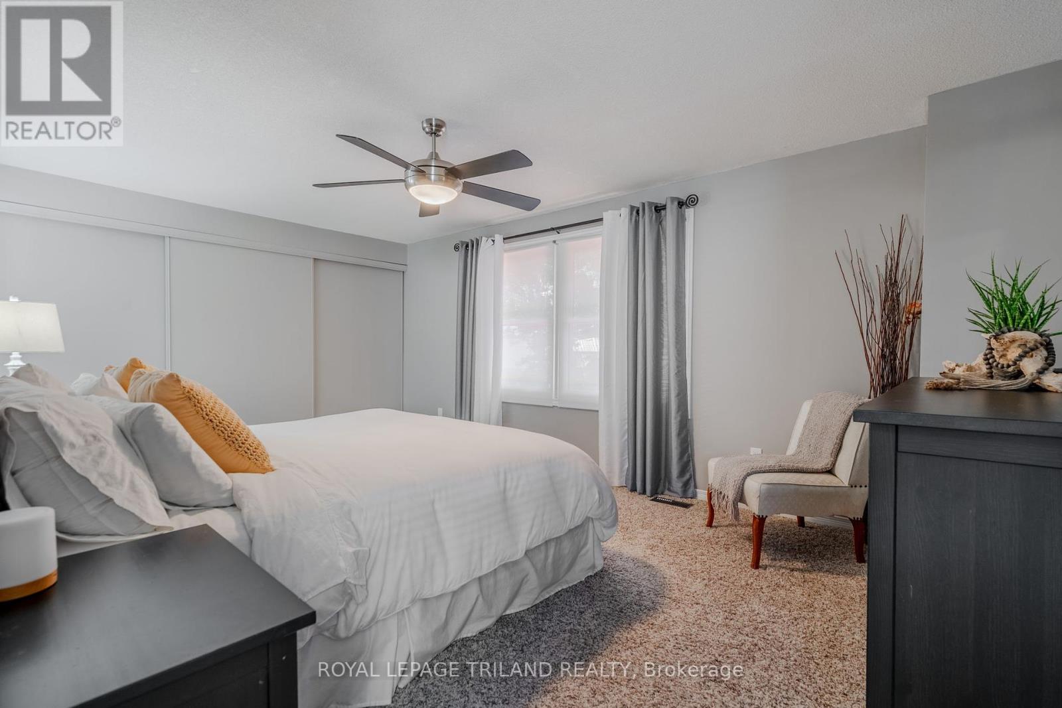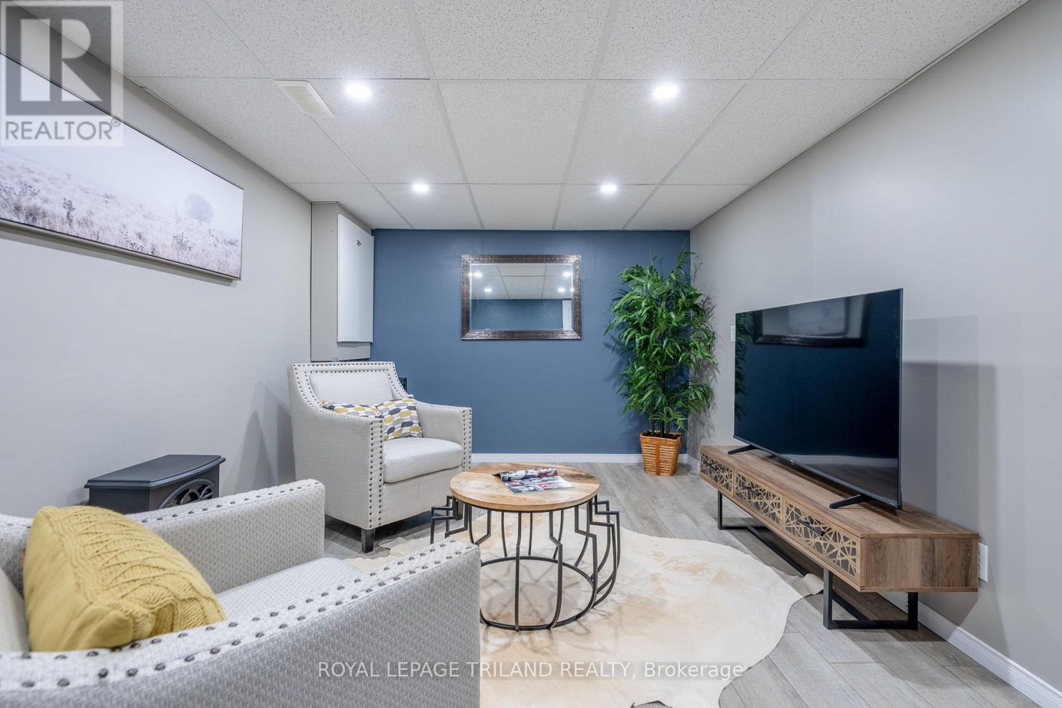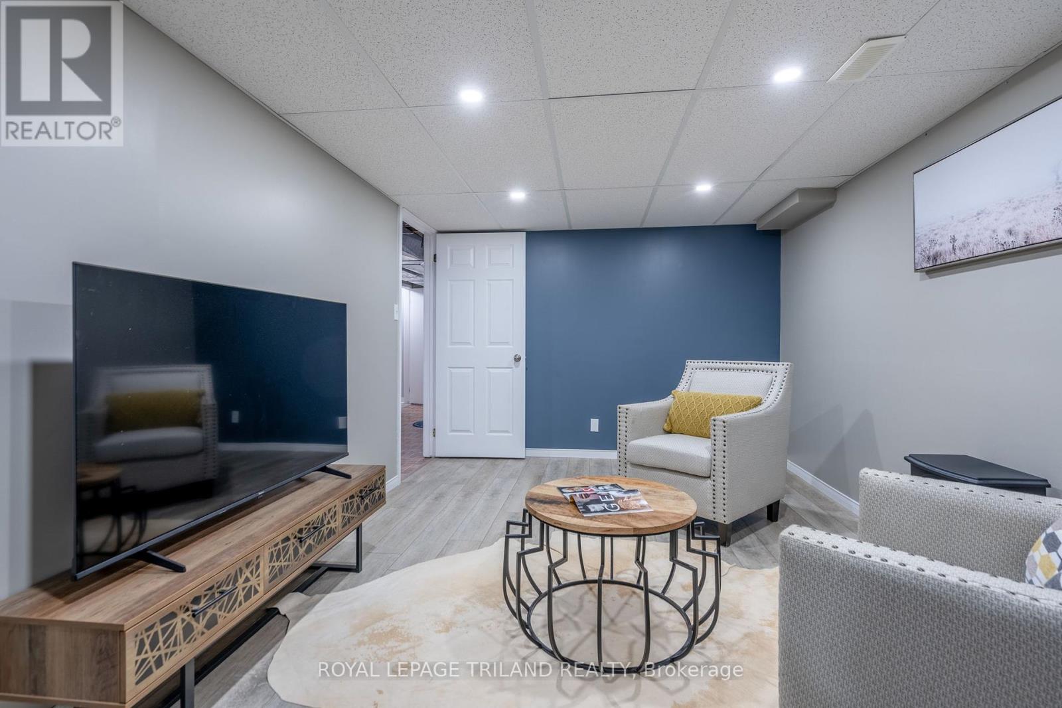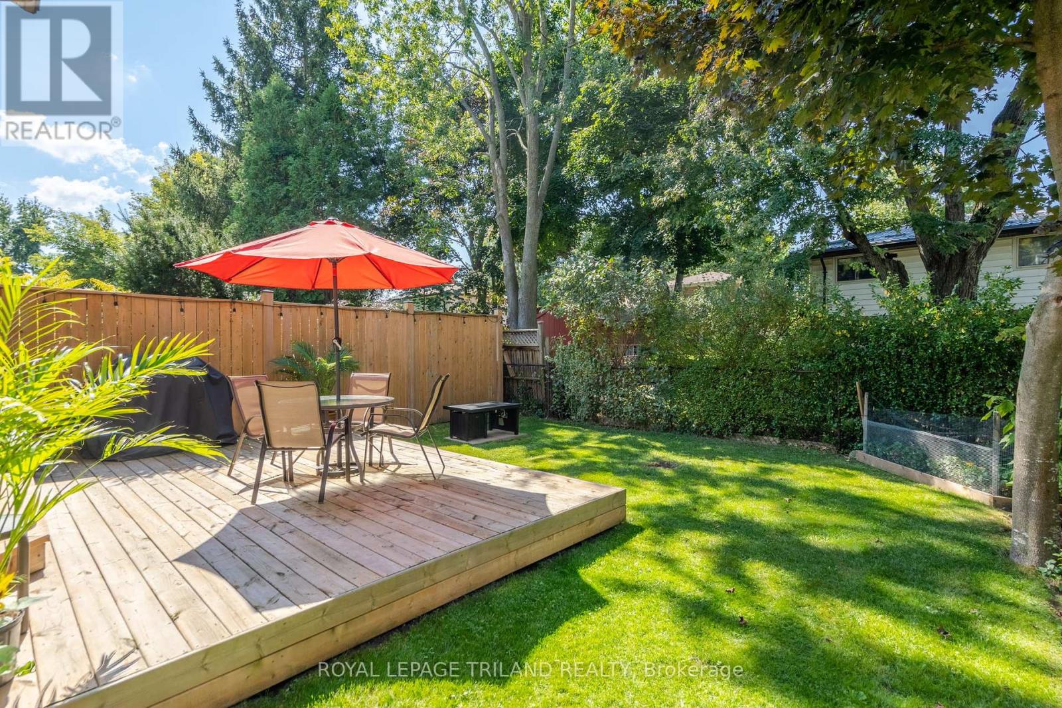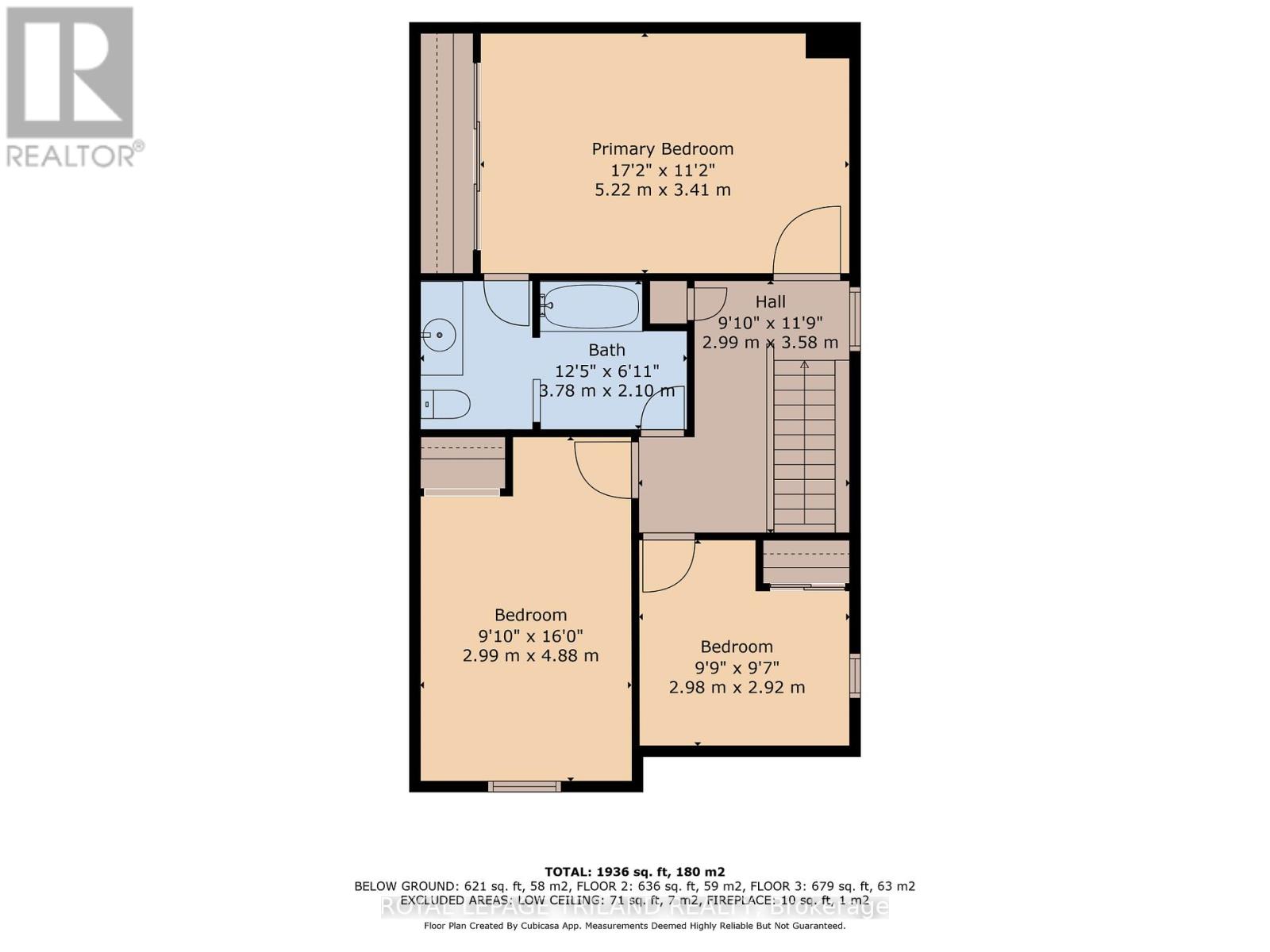3 Bedroom
3 Bathroom
Fireplace
Central Air Conditioning
Forced Air
$599,900
You'll be drawn to the serenity of this tree-lined street in the sought-after neighbourhood. Discover this well-maintained 2-storey residence featuring 3 spacious bedrooms, 2.5 bathrooms, and a one-car garage, combining comfort and convenience in a desirable location. The main level features hardwood floors, an updated kitchen with stone countertops, new cabinets, plus a pass-through to the living room. Enjoy cozy evenings by the gas fireplace or step out through sliding doors to the deck and fully fenced, private backyard. A convenient powder room completes this floor. Upstairs, the primary bedroom has wall-to-wall closets with ensuite access, along with two additional good-sized bedrooms. The lower level includes a finished rec room and a den or office space with a full bathroom and laundry area. Book your showing today for this beautifully well maintained home in North London. **** EXTRAS **** Updates include, Furnace 2010, A/C 2017, Roof 2011, Bathroom 2009, Kitchen 2012, Driveway Widened 2012, Electrical Panel 2016, Pot Lights living Room 2020,Deck & Fence 2022, Hot water tank 2023 Owned (id:59646)
Property Details
|
MLS® Number
|
X9354667 |
|
Property Type
|
Single Family |
|
Community Name
|
North F |
|
Amenities Near By
|
Park |
|
Features
|
Cul-de-sac, Wooded Area |
|
Parking Space Total
|
3 |
Building
|
Bathroom Total
|
3 |
|
Bedrooms Above Ground
|
3 |
|
Bedrooms Total
|
3 |
|
Appliances
|
Water Heater, Dryer, Refrigerator, Stove, Washer |
|
Basement Development
|
Partially Finished |
|
Basement Type
|
N/a (partially Finished) |
|
Construction Style Attachment
|
Detached |
|
Cooling Type
|
Central Air Conditioning |
|
Exterior Finish
|
Brick, Vinyl Siding |
|
Fireplace Present
|
Yes |
|
Flooring Type
|
Hardwood |
|
Foundation Type
|
Concrete |
|
Half Bath Total
|
1 |
|
Heating Fuel
|
Natural Gas |
|
Heating Type
|
Forced Air |
|
Stories Total
|
2 |
|
Type
|
House |
|
Utility Water
|
Municipal Water |
Parking
Land
|
Acreage
|
No |
|
Fence Type
|
Fenced Yard |
|
Land Amenities
|
Park |
|
Sewer
|
Sanitary Sewer |
|
Size Depth
|
110 Ft |
|
Size Frontage
|
30 Ft |
|
Size Irregular
|
30 X 110 Ft ; 110.29 Ft X 29.96 Ft X 110.28 Ft X 30.06 |
|
Size Total Text
|
30 X 110 Ft ; 110.29 Ft X 29.96 Ft X 110.28 Ft X 30.06 |
|
Surface Water
|
River/stream |
|
Zoning Description
|
R1-1 |
Rooms
| Level |
Type |
Length |
Width |
Dimensions |
|
Second Level |
Primary Bedroom |
3.41 m |
5.22 m |
3.41 m x 5.22 m |
|
Second Level |
Bedroom 2 |
4.88 m |
2.99 m |
4.88 m x 2.99 m |
|
Second Level |
Bedroom 3 |
2.98 m |
2.92 m |
2.98 m x 2.92 m |
|
Second Level |
Bathroom |
1.55 m |
3.13 m |
1.55 m x 3.13 m |
|
Basement |
Office |
5.06 m |
3.23 m |
5.06 m x 3.23 m |
|
Basement |
Recreational, Games Room |
4.93 m |
3.31 m |
4.93 m x 3.31 m |
|
Basement |
Bathroom |
1.55 m |
3.13 m |
1.55 m x 3.13 m |
|
Basement |
Laundry Room |
4.74 m |
2.73 m |
4.74 m x 2.73 m |
|
Main Level |
Dining Room |
2.44 m |
2.86 m |
2.44 m x 2.86 m |
|
Main Level |
Kitchen |
2.46 m |
3.9 m |
2.46 m x 3.9 m |
|
Main Level |
Living Room |
5 m |
7.06 m |
5 m x 7.06 m |
|
Main Level |
Bathroom |
1.54 m |
1.19 m |
1.54 m x 1.19 m |
https://www.realtor.ca/real-estate/27433119/32-winding-woods-crescent-london-north-f












