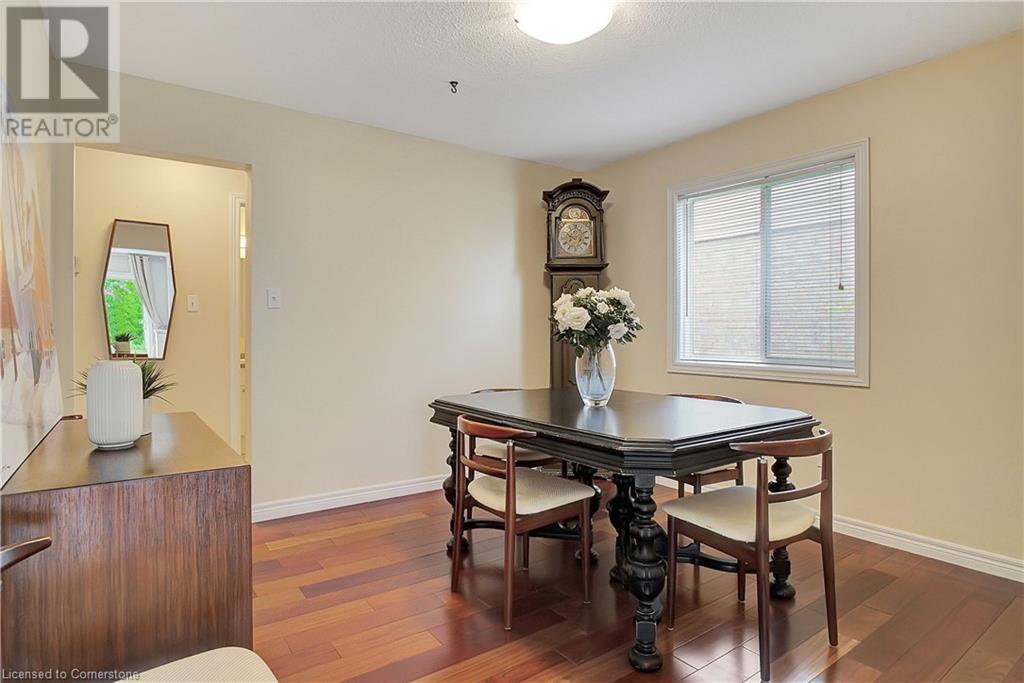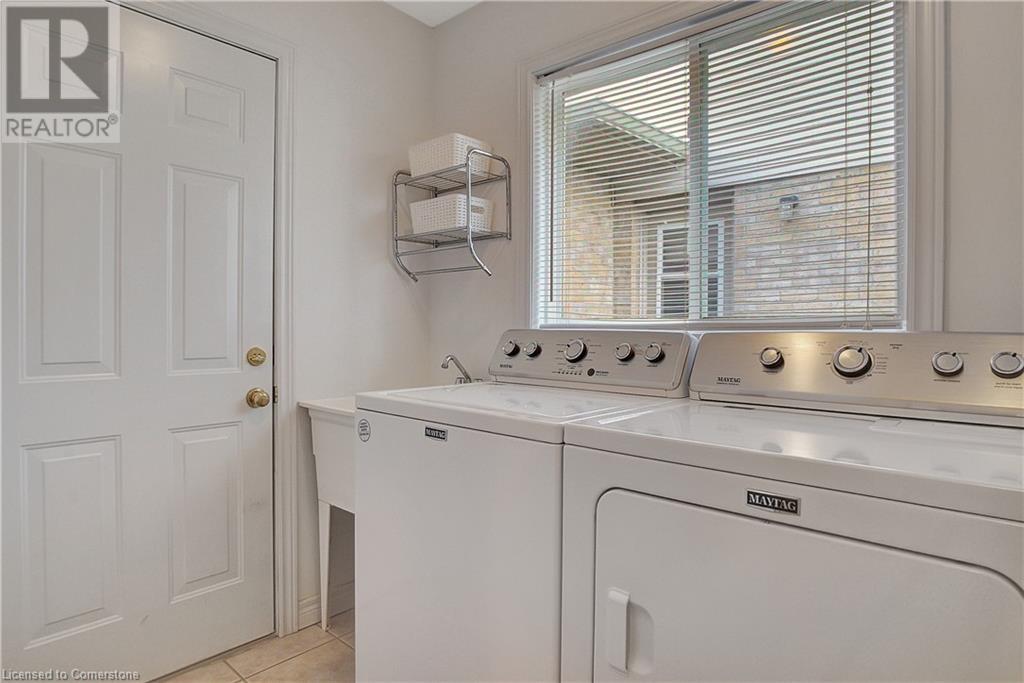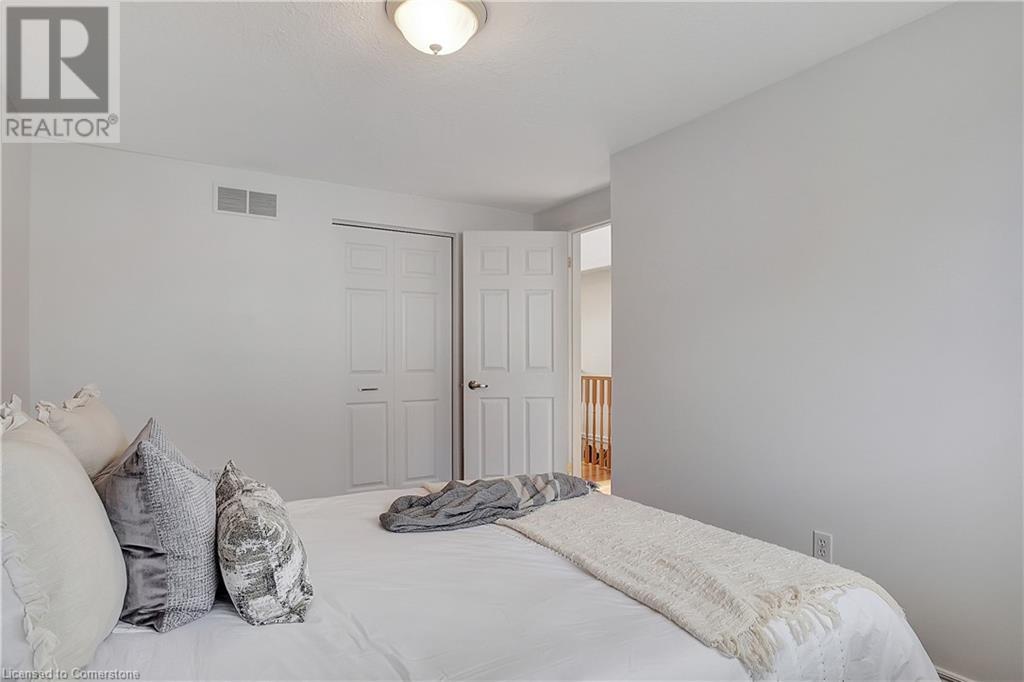4 Bedroom
3 Bathroom
2969 sqft
2 Level
Central Air Conditioning
Forced Air
Landscaped
$879,000
Step into the inviting ambiance of 127 Rush Meadow St, where this captivating 4-bedroom, 3-bathroom residence in Kitchener, Ontario, extends a warm welcome with its enticing blend of comfort, style, and functionality. Upon entering, you'll be struck by the open-concept design of the main floor, seamlessly integrating the kitchen, dining, and living areas. Whether you're entertaining guests or seeking a tranquil evening at home, this expansive living space offers an ideal setting for relaxation and socializing. The kitchen, designed with a harmonious balance of aesthetics and practicality, features modern cabinetry, ample counterspace, and an abundance of natural light streaming through the sliding patio doors that lead to the backyard. Retreat to the primary bedroom, where luxury meets convenience. Boasting an ensuite bathroom and a generously sized walk-in closet, this private sanctuary provides a serene escape from the hustle and bustle of daily life. Three additional bedrooms, along with a shared 4-piece bathroom, complete the second level, each room bathed in natural light. Additionally, the partially finished basement offers potential for further customization and expansion, enhancing the home's adaptability and livability. Outside, the meticulously landscaped yard beckons you to unwind amidst nature or host gatherings beneath the open sky. Located in a sought-after neighborhood with convenient access to amenities, parks, schools, and more, 127 Rush Meadow St presents an unparalleled opportunity to embrace the quintessential Kitchener lifestyle. Don't miss out on this remarkable property schedule a viewing today and discover the boundless possibilities that await you! (id:59646)
Property Details
|
MLS® Number
|
40648528 |
|
Property Type
|
Single Family |
|
Amenities Near By
|
Park, Place Of Worship, Public Transit, Schools, Shopping |
|
Community Features
|
Community Centre |
|
Parking Space Total
|
6 |
Building
|
Bathroom Total
|
3 |
|
Bedrooms Above Ground
|
4 |
|
Bedrooms Total
|
4 |
|
Appliances
|
Dishwasher, Dryer, Refrigerator, Stove, Window Coverings |
|
Architectural Style
|
2 Level |
|
Basement Development
|
Partially Finished |
|
Basement Type
|
Full (partially Finished) |
|
Construction Style Attachment
|
Detached |
|
Cooling Type
|
Central Air Conditioning |
|
Exterior Finish
|
Brick, Vinyl Siding |
|
Foundation Type
|
Poured Concrete |
|
Half Bath Total
|
1 |
|
Heating Fuel
|
Natural Gas |
|
Heating Type
|
Forced Air |
|
Stories Total
|
2 |
|
Size Interior
|
2969 Sqft |
|
Type
|
House |
|
Utility Water
|
Municipal Water |
Parking
Land
|
Access Type
|
Road Access, Highway Nearby |
|
Acreage
|
No |
|
Land Amenities
|
Park, Place Of Worship, Public Transit, Schools, Shopping |
|
Landscape Features
|
Landscaped |
|
Sewer
|
Municipal Sewage System |
|
Size Depth
|
116 Ft |
|
Size Frontage
|
40 Ft |
|
Size Total Text
|
Under 1/2 Acre |
|
Zoning Description
|
R4 |
Rooms
| Level |
Type |
Length |
Width |
Dimensions |
|
Second Level |
Primary Bedroom |
|
|
11'11'' x 15'4'' |
|
Second Level |
Bedroom |
|
|
10'6'' x 13'11'' |
|
Second Level |
Bedroom |
|
|
10'7'' x 14'5'' |
|
Second Level |
Bedroom |
|
|
12'1'' x 11'1'' |
|
Second Level |
Full Bathroom |
|
|
Measurements not available |
|
Second Level |
4pc Bathroom |
|
|
Measurements not available |
|
Basement |
Utility Room |
|
|
14'3'' x 8'1'' |
|
Basement |
Storage |
|
|
8'3'' x 5'11'' |
|
Basement |
Storage |
|
|
5'9'' x 7'10'' |
|
Basement |
Cold Room |
|
|
12'7'' x 7'5'' |
|
Basement |
Other |
|
|
12'5'' x 12'8'' |
|
Main Level |
Living Room |
|
|
10'11'' x 14'10'' |
|
Main Level |
Laundry Room |
|
|
5'5'' x 7'7'' |
|
Main Level |
Kitchen |
|
|
8'1'' x 10'9'' |
|
Main Level |
Family Room |
|
|
13'10'' x 13'2'' |
|
Main Level |
Dining Room |
|
|
11'6'' x 11'1'' |
|
Main Level |
Breakfast |
|
|
8'3'' x 14'0'' |
|
Main Level |
2pc Bathroom |
|
|
Measurements not available |
https://www.realtor.ca/real-estate/27433192/127-rush-meadow-street-kitchener




















































