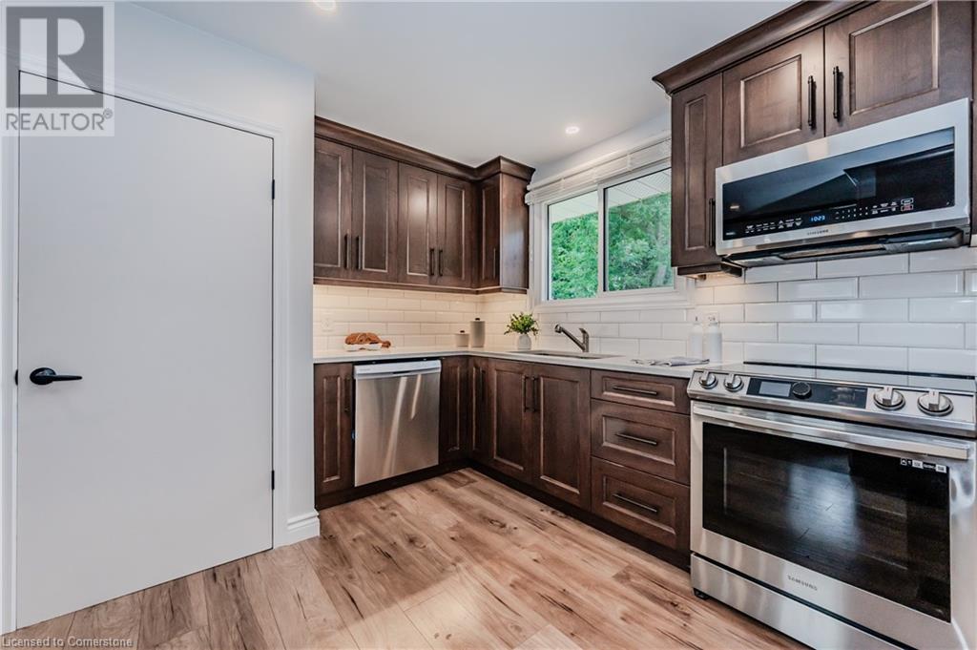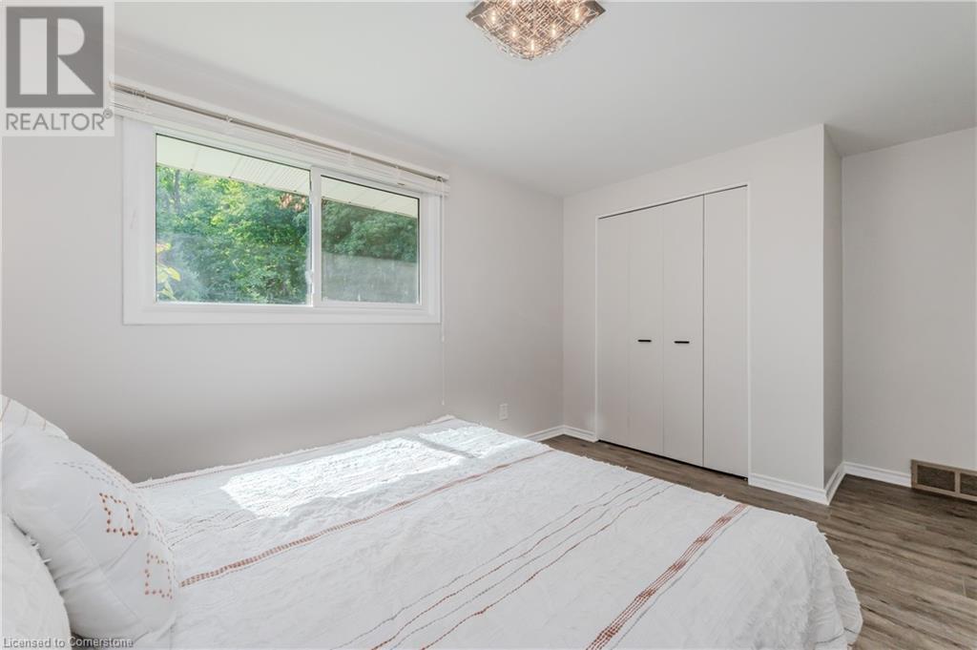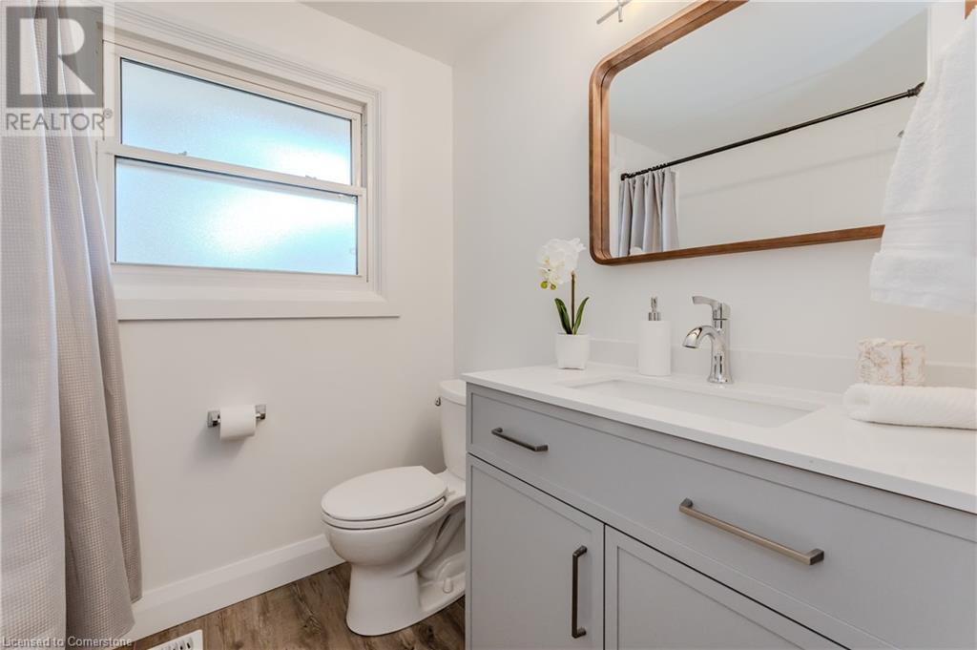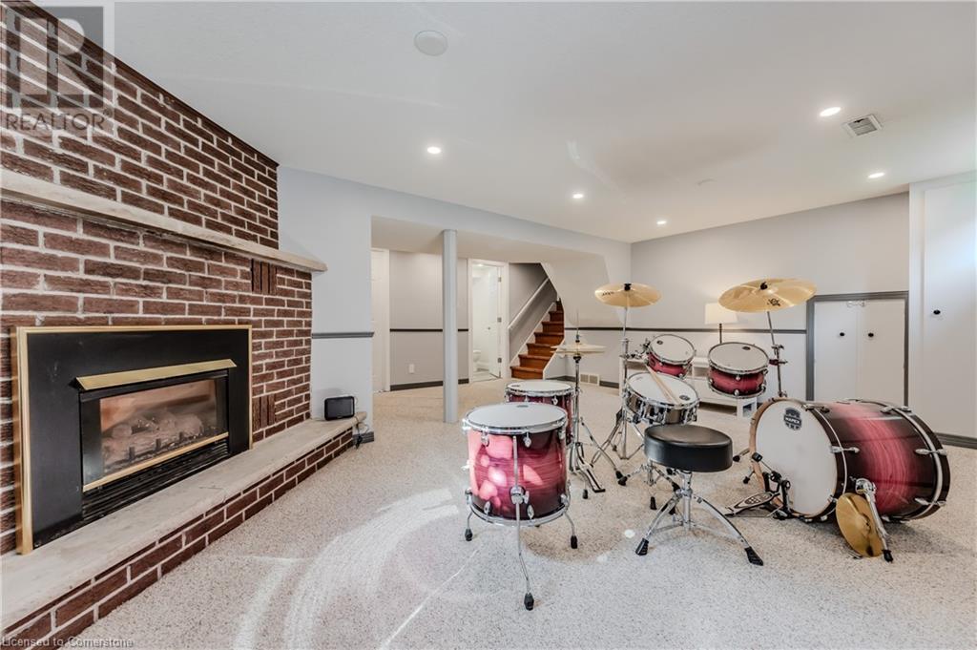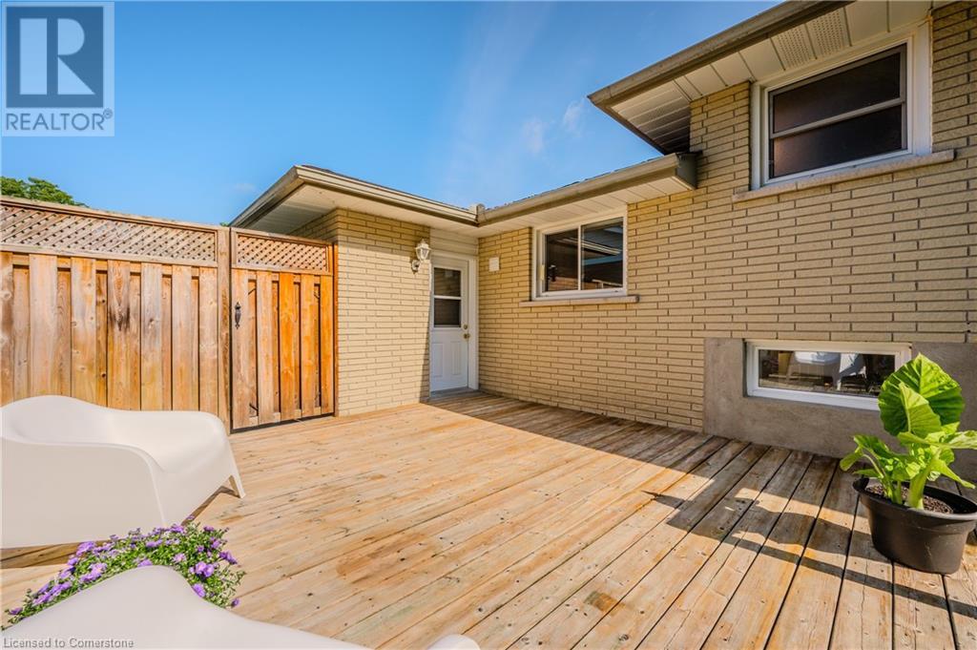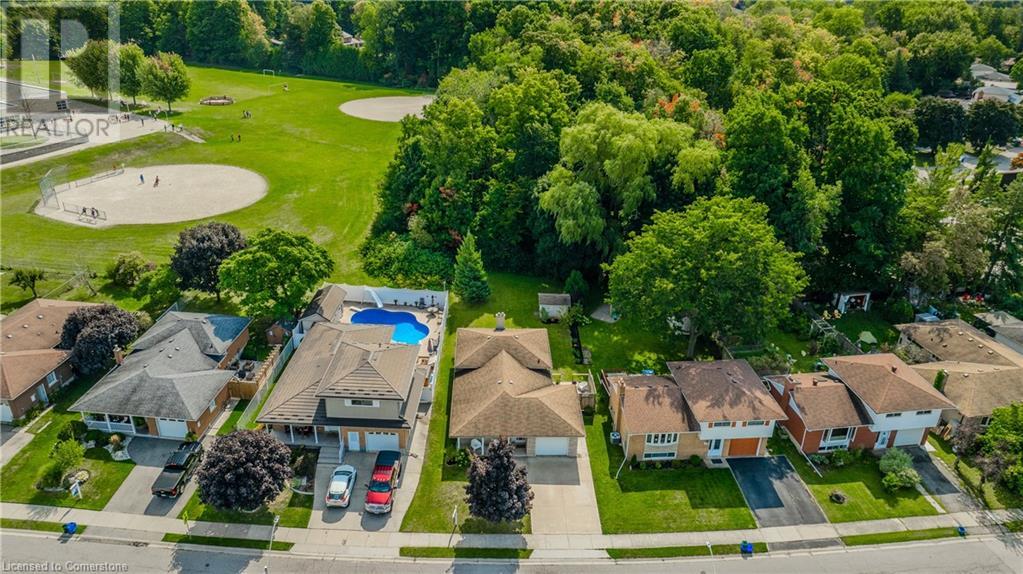3 Bedroom
2 Bathroom
1844.51 sqft
Fireplace
Central Air Conditioning
Forced Air
$685,000
This exceptional back-split boasts 3 bright bedrooms and 2 full bathrooms, all newly renovated from top to bottom. The custom-made kitchen, refinished last year, features elegant cabinetry, quartz countertops, and stainless steel appliances. The main and second floors are carpet-free, showcasing new luxury flooring throughout. On the lower floor, you'll find a spacious 19x20 rec room with a striking gas fireplace set in a floor-to-ceiling brick wall. The backyard offers a serene retreat, backing onto a wooded area for added privacy and tranquility. Situated in a highly desirable location, this well-maintained home is conveniently close to schools, shopping, restaurants, Highway 85, and the St. Jacob's Market. With its pride of ownership and meticulous upkeep, this property is a true standout. (id:59646)
Property Details
|
MLS® Number
|
40644201 |
|
Property Type
|
Single Family |
|
Neigbourhood
|
Lakeshore Village |
|
Amenities Near By
|
Park, Playground, Public Transit, Schools, Shopping |
|
Community Features
|
Quiet Area, Community Centre |
|
Equipment Type
|
Water Heater |
|
Features
|
Backs On Greenbelt, Conservation/green Belt |
|
Parking Space Total
|
3 |
|
Rental Equipment Type
|
Water Heater |
|
Structure
|
Shed, Porch |
Building
|
Bathroom Total
|
2 |
|
Bedrooms Above Ground
|
3 |
|
Bedrooms Total
|
3 |
|
Appliances
|
Dishwasher, Dryer, Microwave, Refrigerator, Stove, Water Softener, Washer, Hood Fan |
|
Basement Development
|
Finished |
|
Basement Type
|
Full (finished) |
|
Constructed Date
|
1974 |
|
Construction Style Attachment
|
Detached |
|
Cooling Type
|
Central Air Conditioning |
|
Exterior Finish
|
Brick |
|
Fire Protection
|
Smoke Detectors |
|
Fireplace Present
|
Yes |
|
Fireplace Total
|
1 |
|
Foundation Type
|
Poured Concrete |
|
Heating Fuel
|
Natural Gas |
|
Heating Type
|
Forced Air |
|
Size Interior
|
1844.51 Sqft |
|
Type
|
House |
|
Utility Water
|
Municipal Water |
Parking
Land
|
Access Type
|
Highway Nearby |
|
Acreage
|
No |
|
Land Amenities
|
Park, Playground, Public Transit, Schools, Shopping |
|
Sewer
|
Municipal Sewage System |
|
Size Depth
|
116 Ft |
|
Size Frontage
|
54 Ft |
|
Size Total Text
|
Under 1/2 Acre |
|
Zoning Description
|
R1 |
Rooms
| Level |
Type |
Length |
Width |
Dimensions |
|
Second Level |
4pc Bathroom |
|
|
7'1'' x 9'4'' |
|
Second Level |
Bedroom |
|
|
12'6'' x 9'4'' |
|
Second Level |
Primary Bedroom |
|
|
15'8'' x 9'1'' |
|
Third Level |
Bedroom |
|
|
10'7'' x 12'3'' |
|
Basement |
3pc Bathroom |
|
|
8'8'' x 5'5'' |
|
Basement |
Utility Room |
|
|
12'7'' x 10'10'' |
|
Basement |
Recreation Room |
|
|
18'9'' x 19'10'' |
|
Main Level |
Living Room |
|
|
15'6'' x 13'6'' |
|
Main Level |
Dining Room |
|
|
12'3'' x 10'3'' |
|
Main Level |
Kitchen |
|
|
13'0'' x 10'2'' |
https://www.realtor.ca/real-estate/27433328/638-glen-forrest-boulevard-waterloo













