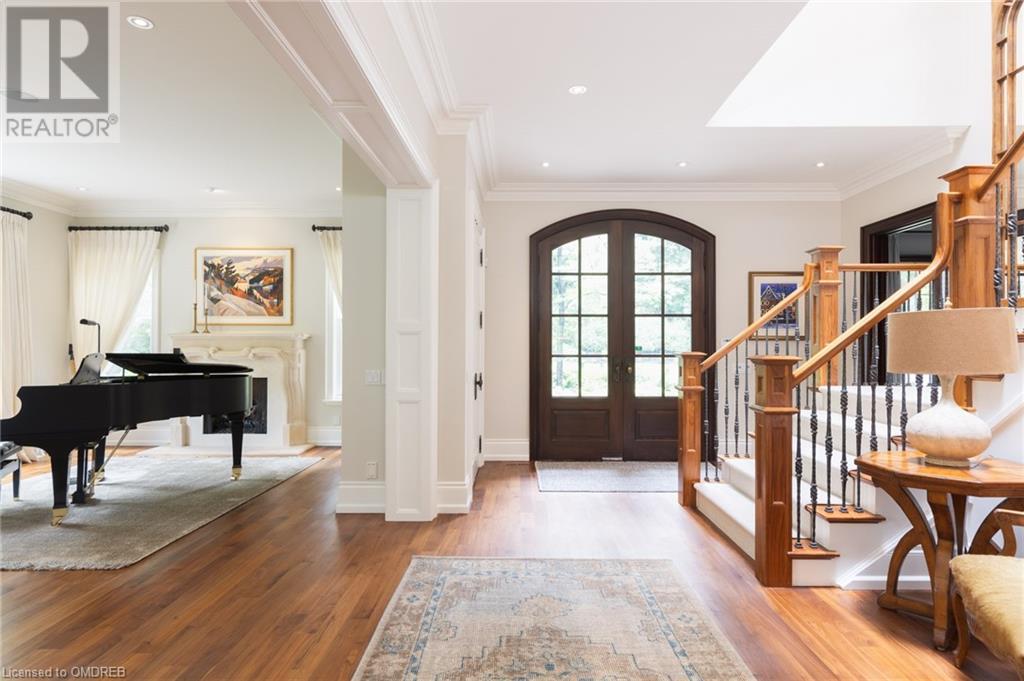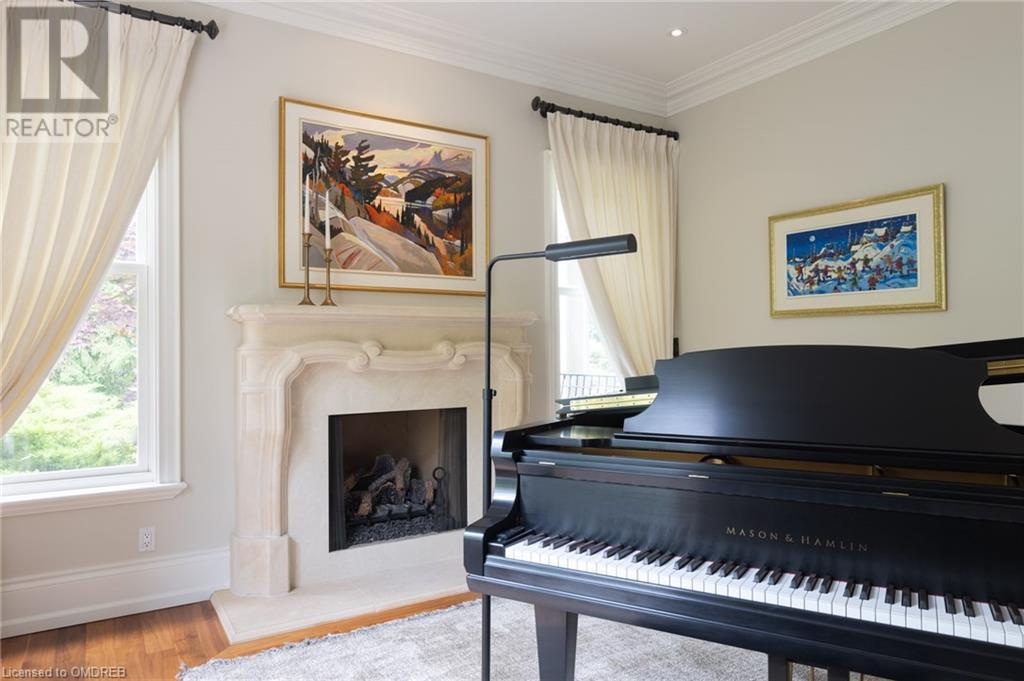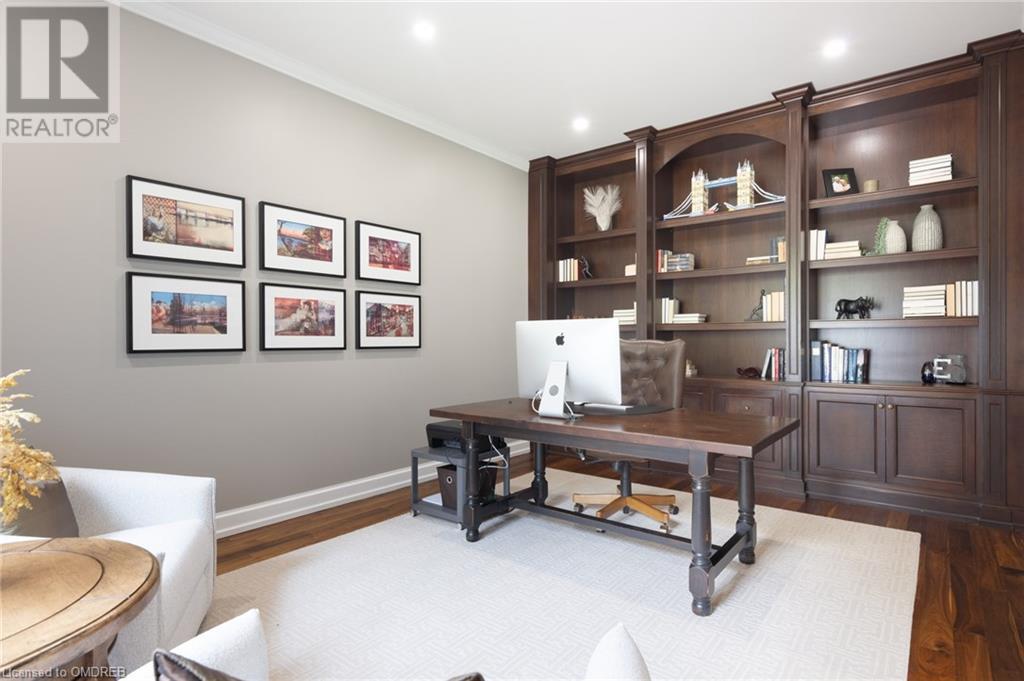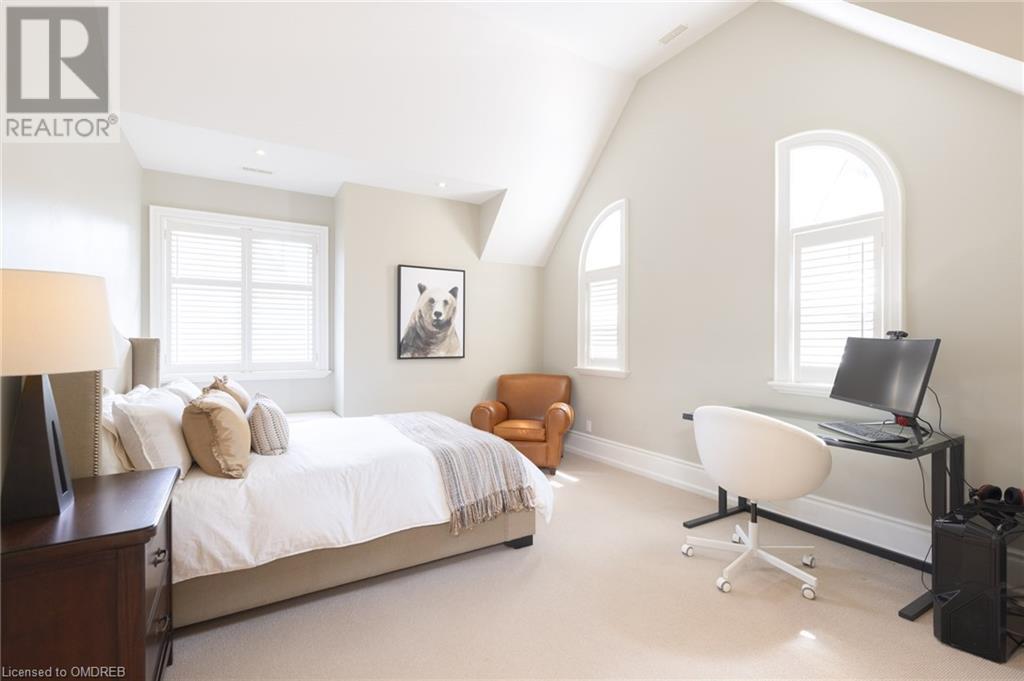6 Bedroom
6 Bathroom
7922 sqft
2 Level
Fireplace
Central Air Conditioning
In Floor Heating, Forced Air, Radiant Heat
Lawn Sprinkler
$4,995,000
Located on one of Oakville’s most coveted streets south of Lakeshore Road, next to the Lake & adjacent to Appleby College. Set on a 100’ x 147’ lot surrounded by mature landscaping of lush trees & immaculate gardens, this property is the epitome of privacy and elegance. The impressive stone façade complements the beauty of the natural surroundings. Enter the gracious foyer where a serene neutral palette & rich hardwood floors run throughout the home. With over 7900 sq. ft. of finished living space, this home is an entertainer’s dream offering a spacious living room/dining room with 10' ceilings, gas fireplace, servery & showstopping wine cellar. The open-concept great room at the rear of the house is airy with vaulted ceilings, garden doors & gas fireplace flanked by custom built-ins. Enjoy Sunday brunch in the curved breakfast nook with built-in seating. The kitchen is a chef’s delight with top-of-the-line appliances, centre island with prep-sink & statement pendant lighting. The large mudroom offers access to the triple car garage, with epoxy floors & work area with sink. Professionals will enjoy working from home in the main floor office with custom millwork & views of the front gardens. Retreat upstairs to the primary suite with 10' trayed ceilings, spa-like 5pc ensuite & dressing room. The 2nd & 3rd bedrooms both have walk-in closets, window seats & private ensuites. The 4th bedroom is uniquely configured with an adjacent den/office. The spacious laundry room is conveniently located on the upper level. Family fun continues on the lower level with radiant in-floor heating & large windows that flood the spaces with natural light. The rec room has built-ins for boardgames & snack bar with beverage fridge. A gym, 2 bedrooms, 1.5 bathrooms & large storage areas complete this level. The impressive outdoor setting includes a covered patio with skylights, outdoor kitchen, gas fireplace & inground hot tub. Welcome home to 27 Birch Hill Lane. (id:59646)
Property Details
|
MLS® Number
|
40648832 |
|
Property Type
|
Single Family |
|
Amenities Near By
|
Marina, Park, Public Transit, Schools |
|
Community Features
|
Quiet Area, Community Centre |
|
Features
|
Skylight, Sump Pump, Automatic Garage Door Opener |
|
Parking Space Total
|
7 |
Building
|
Bathroom Total
|
6 |
|
Bedrooms Above Ground
|
4 |
|
Bedrooms Below Ground
|
2 |
|
Bedrooms Total
|
6 |
|
Appliances
|
Central Vacuum, Garburator, Water Purifier |
|
Architectural Style
|
2 Level |
|
Basement Development
|
Finished |
|
Basement Type
|
Full (finished) |
|
Constructed Date
|
2006 |
|
Construction Style Attachment
|
Detached |
|
Cooling Type
|
Central Air Conditioning |
|
Exterior Finish
|
Stone, Stucco |
|
Fire Protection
|
Smoke Detectors, Alarm System |
|
Fireplace Present
|
Yes |
|
Fireplace Total
|
4 |
|
Foundation Type
|
Poured Concrete |
|
Half Bath Total
|
2 |
|
Heating Fuel
|
Natural Gas |
|
Heating Type
|
In Floor Heating, Forced Air, Radiant Heat |
|
Stories Total
|
2 |
|
Size Interior
|
7922 Sqft |
|
Type
|
House |
|
Utility Water
|
Municipal Water |
Parking
Land
|
Access Type
|
Road Access |
|
Acreage
|
No |
|
Land Amenities
|
Marina, Park, Public Transit, Schools |
|
Landscape Features
|
Lawn Sprinkler |
|
Sewer
|
Municipal Sewage System |
|
Size Depth
|
148 Ft |
|
Size Frontage
|
101 Ft |
|
Size Total Text
|
Under 1/2 Acre |
|
Zoning Description
|
Rl1-0 |
Rooms
| Level |
Type |
Length |
Width |
Dimensions |
|
Second Level |
Other |
|
|
8'0'' x 7'1'' |
|
Second Level |
Laundry Room |
|
|
10'5'' x 5'9'' |
|
Second Level |
Den |
|
|
14'10'' x 11'5'' |
|
Second Level |
Bedroom |
|
|
14'10'' x 12'8'' |
|
Second Level |
Full Bathroom |
|
|
Measurements not available |
|
Second Level |
Bedroom |
|
|
16'2'' x 12'8'' |
|
Second Level |
Full Bathroom |
|
|
Measurements not available |
|
Second Level |
Bedroom |
|
|
16'2'' x 12'11'' |
|
Second Level |
Storage |
|
|
14'8'' x 8'10'' |
|
Second Level |
Other |
|
|
20'1'' x 7'3'' |
|
Second Level |
Full Bathroom |
|
|
Measurements not available |
|
Second Level |
Primary Bedroom |
|
|
20'4'' x 16'5'' |
|
Lower Level |
Cold Room |
|
|
13'2'' x 8'11'' |
|
Lower Level |
Utility Room |
|
|
32'0'' x 21'5'' |
|
Lower Level |
Exercise Room |
|
|
18'0'' x 11'11'' |
|
Lower Level |
3pc Bathroom |
|
|
Measurements not available |
|
Lower Level |
Bedroom |
|
|
17'9'' x 13'4'' |
|
Lower Level |
Bedroom |
|
|
17'9'' x 12'0'' |
|
Lower Level |
Recreation Room |
|
|
32'1'' x 19'5'' |
|
Lower Level |
2pc Bathroom |
|
|
Measurements not available |
|
Main Level |
Mud Room |
|
|
11'1'' x 8'0'' |
|
Main Level |
Breakfast |
|
|
23'9'' x 8'10'' |
|
Main Level |
Kitchen |
|
|
19'9'' x 11'7'' |
|
Main Level |
Great Room |
|
|
20'7'' x 19'9'' |
|
Main Level |
Wine Cellar |
|
|
Measurements not available |
|
Main Level |
2pc Bathroom |
|
|
Measurements not available |
|
Main Level |
Living Room/dining Room |
|
|
32'2'' x 15'4'' |
|
Main Level |
Office |
|
|
18'0'' x 12'8'' |
|
Main Level |
Foyer |
|
|
22'10'' x 13'0'' |
https://www.realtor.ca/real-estate/27433504/27-birch-hill-lane-oakville















































