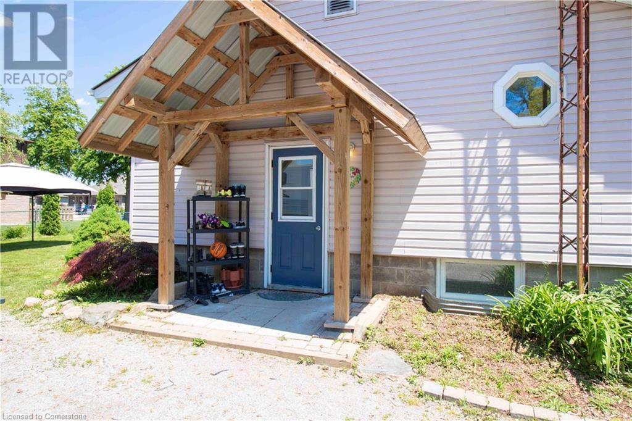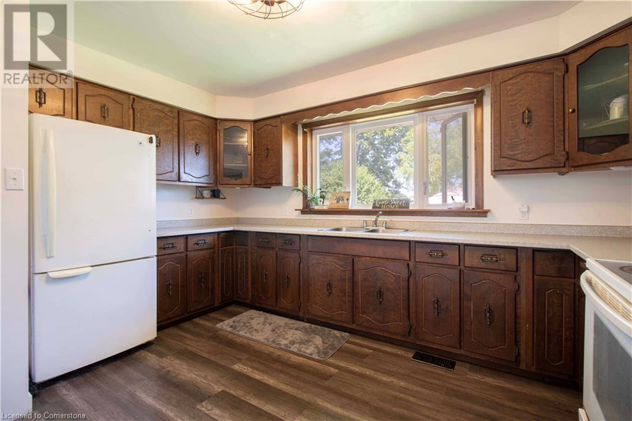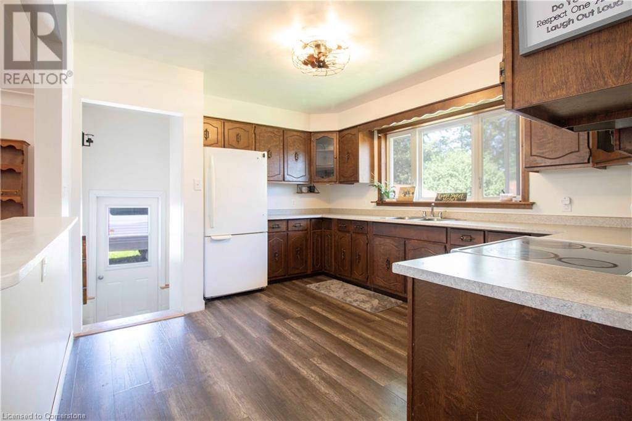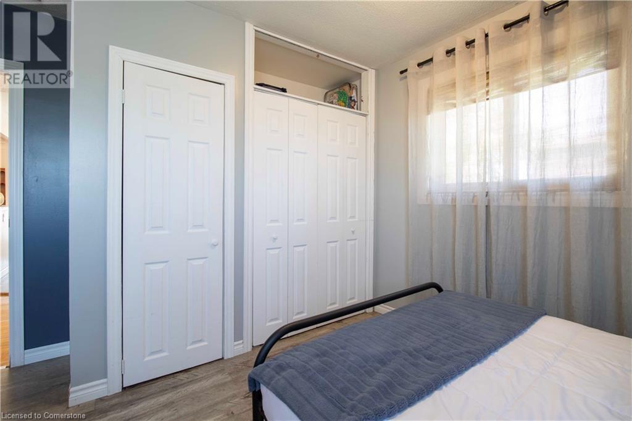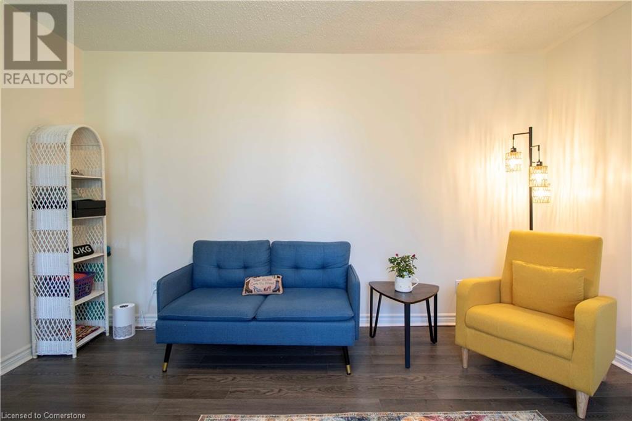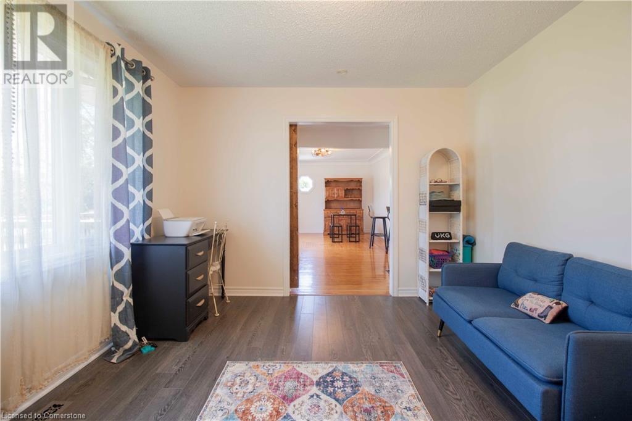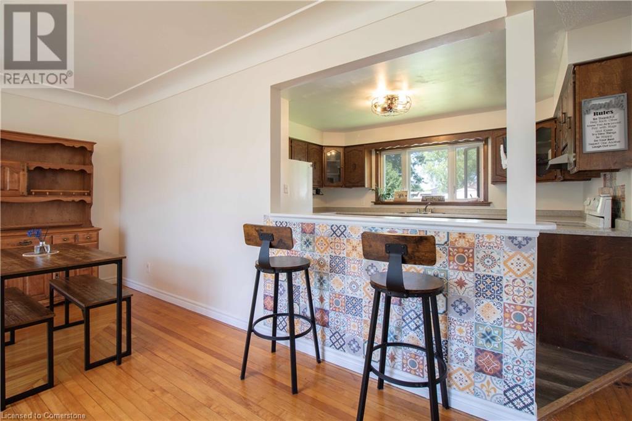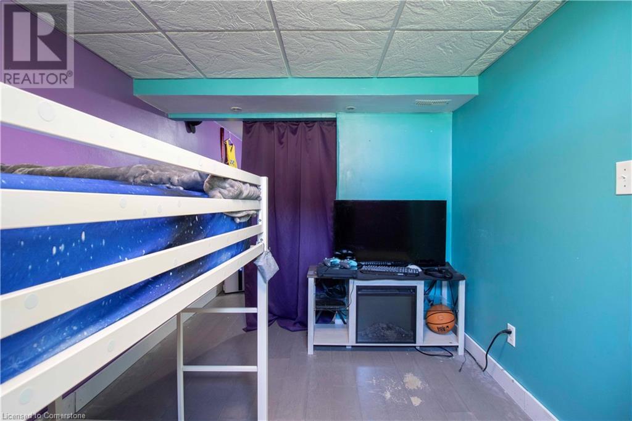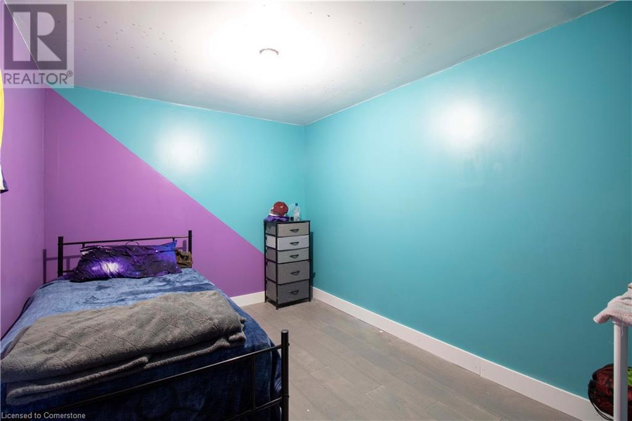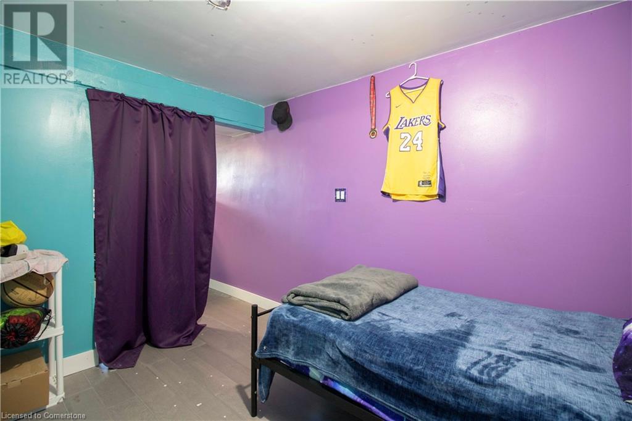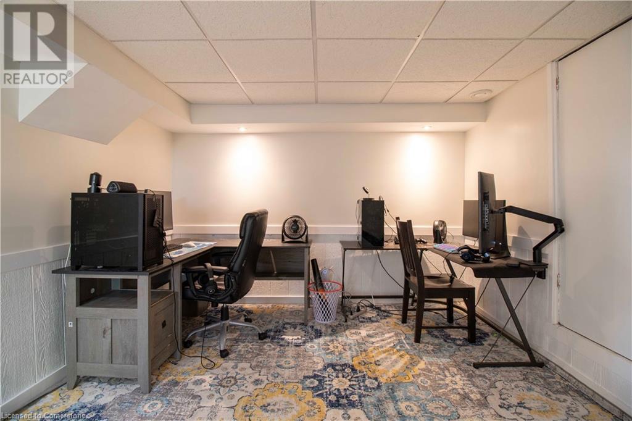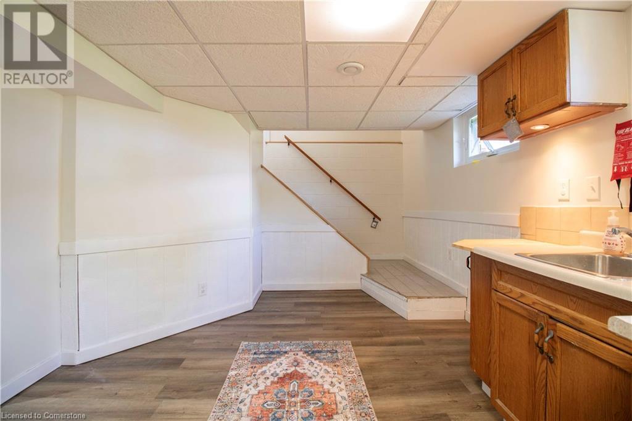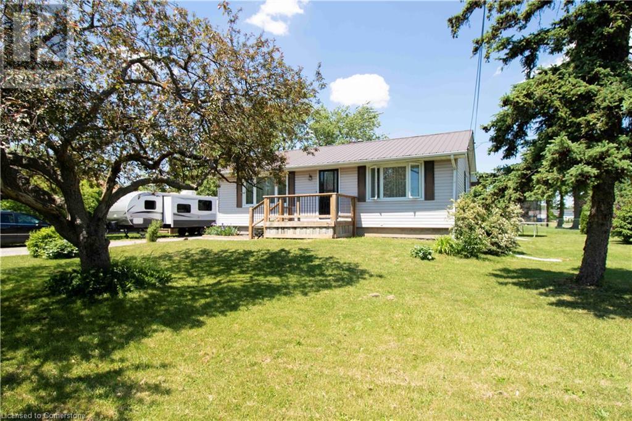3 Bedroom
1 Bathroom
929 sqft
Bungalow
Central Air Conditioning
Forced Air
$545,900
Step into a world of comfort with this enchanting bungalow, a true gem located on a generous corner lot in the peaceful Jarvis community. This delightful abode offers an abundance of parking and a separate, standalone garage. As you enter, the warmth of the laminate flooring in the snug den welcome you, hinting at the possibility of a fourth bedroom transformation. The basement is a treasure trove of potential, with its own possible private entrance and preparations for a culinary haven in the form of a second kitchen. The home’s vital updates are a testament to its care: a furnace from 2003, a hot water heater from 2008, and a roof from 2017, ensuring peace of mind. Close to the amities that Jarvis has to offer with a short commute to 403/Hamilton. RSA (id:59646)
Property Details
|
MLS® Number
|
XH4207035 |
|
Property Type
|
Single Family |
|
Amenities Near By
|
Golf Nearby, Hospital, Park, Place Of Worship |
|
Community Features
|
Community Centre |
|
Equipment Type
|
None |
|
Features
|
Crushed Stone Driveway |
|
Parking Space Total
|
7 |
|
Rental Equipment Type
|
None |
Building
|
Bathroom Total
|
1 |
|
Bedrooms Above Ground
|
1 |
|
Bedrooms Below Ground
|
2 |
|
Bedrooms Total
|
3 |
|
Appliances
|
Dryer, Refrigerator, Water Meter, Washer, Window Coverings |
|
Architectural Style
|
Bungalow |
|
Basement Development
|
Partially Finished |
|
Basement Type
|
Full (partially Finished) |
|
Constructed Date
|
1960 |
|
Construction Style Attachment
|
Detached |
|
Cooling Type
|
Central Air Conditioning |
|
Exterior Finish
|
Vinyl Siding |
|
Foundation Type
|
Block |
|
Heating Fuel
|
Natural Gas |
|
Heating Type
|
Forced Air |
|
Stories Total
|
1 |
|
Size Interior
|
929 Sqft |
|
Type
|
House |
|
Utility Water
|
Municipal Water |
Parking
Land
|
Acreage
|
No |
|
Land Amenities
|
Golf Nearby, Hospital, Park, Place Of Worship |
|
Sewer
|
Municipal Sewage System |
|
Size Depth
|
120 Ft |
|
Size Frontage
|
107 Ft |
|
Size Total Text
|
Under 1/2 Acre |
|
Soil Type
|
Clay |
|
Zoning Description
|
Residential |
Rooms
| Level |
Type |
Length |
Width |
Dimensions |
|
Basement |
Bedroom |
|
|
11'2'' x 10'8'' |
|
Basement |
Storage |
|
|
8'7'' x 8'6'' |
|
Basement |
Eat In Kitchen |
|
|
11' x 7'3'' |
|
Basement |
Bedroom |
|
|
20'3'' x 10'5'' |
|
Basement |
Family Room |
|
|
9'7'' x 10'5'' |
|
Main Level |
3pc Bathroom |
|
|
7'5'' x 4'11'' |
|
Main Level |
Den |
|
|
13'6'' x 11'0'' |
|
Main Level |
Kitchen |
|
|
13'7'' x 12'0'' |
|
Main Level |
Primary Bedroom |
|
|
12'0'' x 10'2'' |
|
Main Level |
Living Room/dining Room |
|
|
14'9'' x 11'6'' |
https://www.realtor.ca/real-estate/27434109/76-talbot-street-e-jarvis


