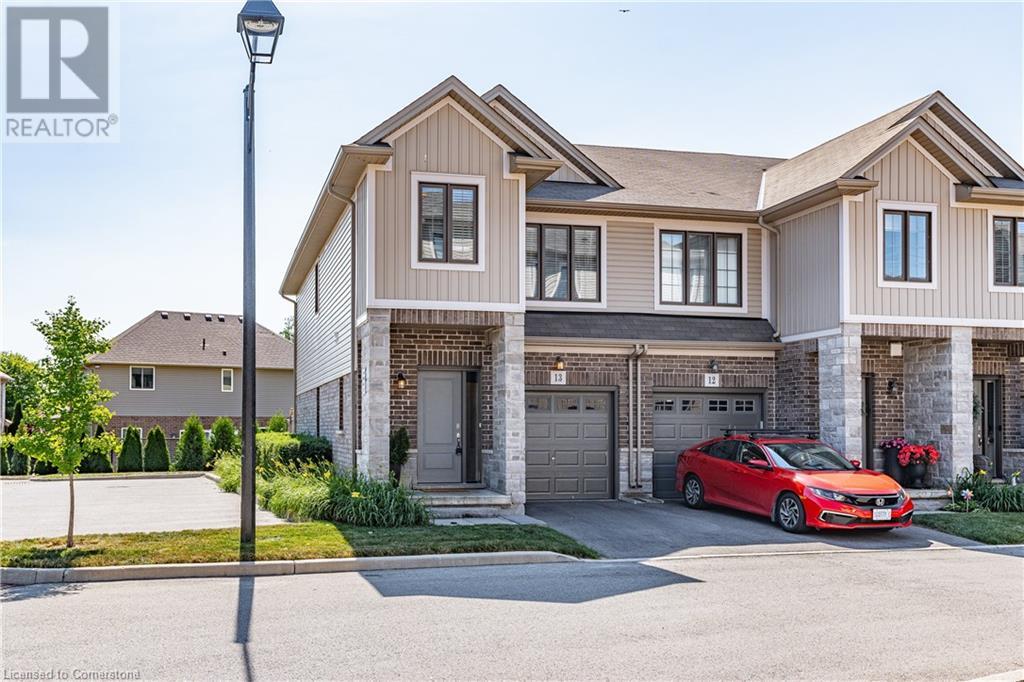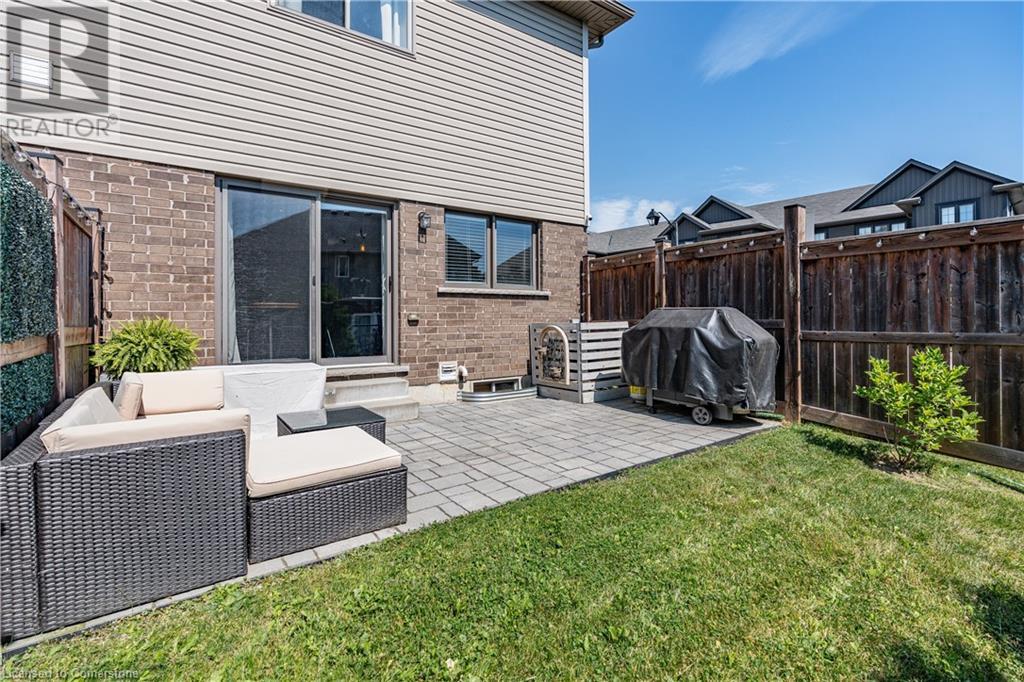377 Glancaster Road Unit# 13 Ancaster, Ontario L9G 0G4
$699,900Maintenance, Insurance, Parking
$350 Monthly
Maintenance, Insurance, Parking
$350 MonthlyWelcome to this stunning 3-bdrm, 2.5-bath townhome in the community of Ancaster, built in 2017 by Starward Homes. This premium end-unit boasts 1369 sq ft of above-grade living space, perfectly situated in a well-maintained townhome complex. Enjoy the convenience of a single garage w/ inside entry, plus surfaced parking for a 2nd vehicle, & plenty of visitor parking. The home's ext feat an attractive combination of brick, stone, and siding. Step inside to find hardwood flooring throughout the main lvl, enhancing the open-concept living, dining, and kitchen area along the rear of the home. The kitch is well-appointed, feat quartz countertops, S/S app, a centre island with seating for 4+, and a convenient pantry. Sliding doors lead to a private rear yard with a large interlock patio, perfect for outdoor entertaining. Pot lighting and upgraded fixtures add a touch of elegance. A convenient powder room completes the main level. Upstairs, the spacious primary retreat features two walk-in closets and a 3-piece ensuite bathroom with an oversized glass shower. Two additional bedrooms, a 4-piece bathroom, and a multi-purpose loft area currently used as a reading nook but ideal for office space round out the upper level. The basement level is unspoiled and awaits your finishing touches. Located in a prime Ancaster location, this home offers easy access to major transportation routes, public transit, shopping, parks, schools, the Hamilton Mountain, and Ancaster's Meadowlands. (id:59646)
Property Details
| MLS® Number | XH4198732 |
| Property Type | Single Family |
| Amenities Near By | Golf Nearby, Park, Place Of Worship, Schools |
| Community Features | Quiet Area |
| Equipment Type | Water Heater |
| Features | Paved Driveway, Sump Pump |
| Parking Space Total | 2 |
| Rental Equipment Type | Water Heater |
Building
| Bathroom Total | 3 |
| Bedrooms Above Ground | 3 |
| Bedrooms Total | 3 |
| Architectural Style | 2 Level |
| Basement Development | Unfinished |
| Basement Type | Full (unfinished) |
| Constructed Date | 2017 |
| Construction Style Attachment | Attached |
| Exterior Finish | Brick, Stone, Vinyl Siding |
| Foundation Type | Poured Concrete |
| Half Bath Total | 1 |
| Heating Fuel | Natural Gas |
| Heating Type | Forced Air |
| Stories Total | 2 |
| Size Interior | 1369 Sqft |
| Type | Row / Townhouse |
| Utility Water | Municipal Water |
Parking
| Attached Garage |
Land
| Acreage | No |
| Land Amenities | Golf Nearby, Park, Place Of Worship, Schools |
| Sewer | Municipal Sewage System |
| Size Total Text | Under 1/2 Acre |
Rooms
| Level | Type | Length | Width | Dimensions |
|---|---|---|---|---|
| Second Level | 4pc Bathroom | ' x ' | ||
| Second Level | Bedroom | 13'10'' x 8'4'' | ||
| Second Level | Bedroom | 13'0'' x 8'10'' | ||
| Second Level | 3pc Bathroom | ' x ' | ||
| Second Level | Primary Bedroom | 12'10'' x 12'0'' | ||
| Basement | Laundry Room | ' x ' | ||
| Basement | Utility Room | ' x ' | ||
| Main Level | 2pc Bathroom | ' x ' | ||
| Main Level | Living Room | 10'4'' x 8'8'' | ||
| Main Level | Dining Room | 8'8'' x 8'0'' | ||
| Main Level | Kitchen | 18'10'' x 8'5'' | ||
| Main Level | Foyer | ' x ' |
https://www.realtor.ca/real-estate/27428921/377-glancaster-road-unit-13-ancaster
Interested?
Contact us for more information







































