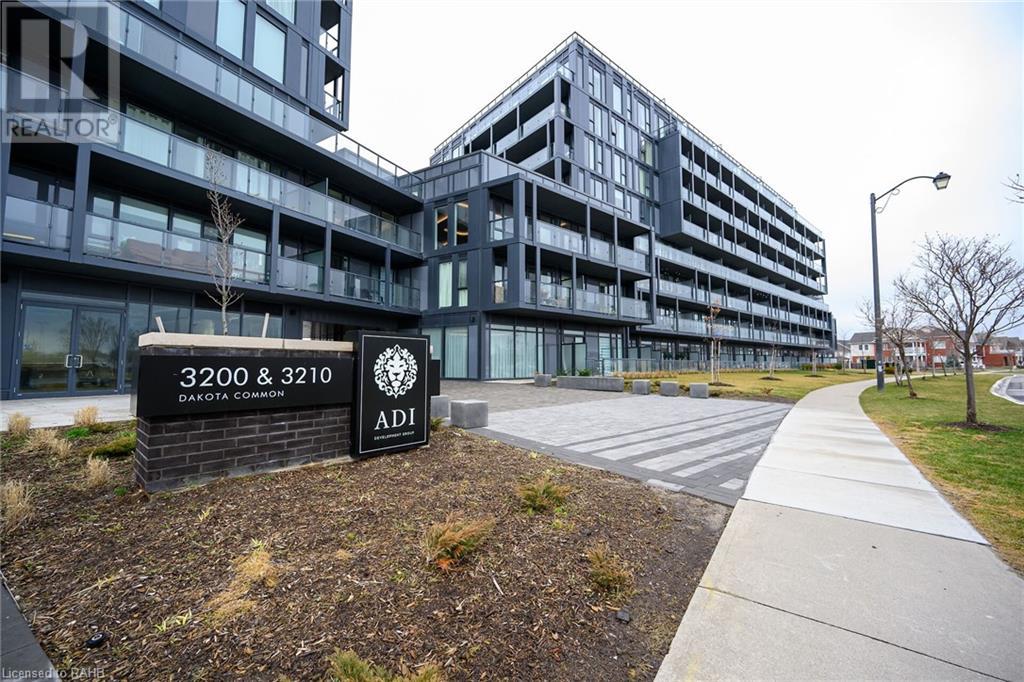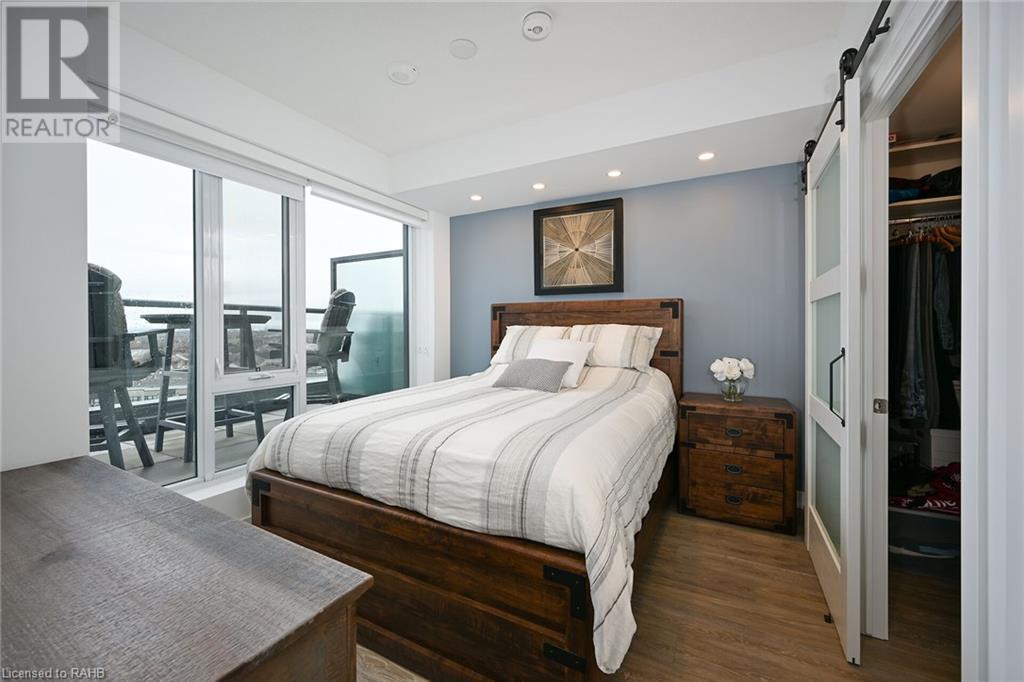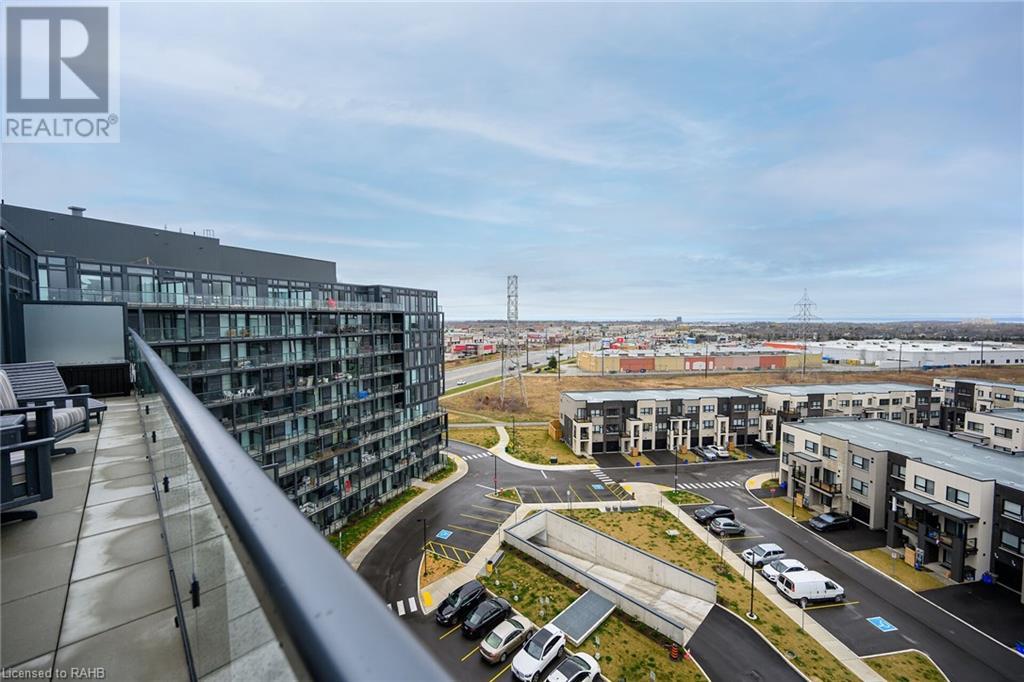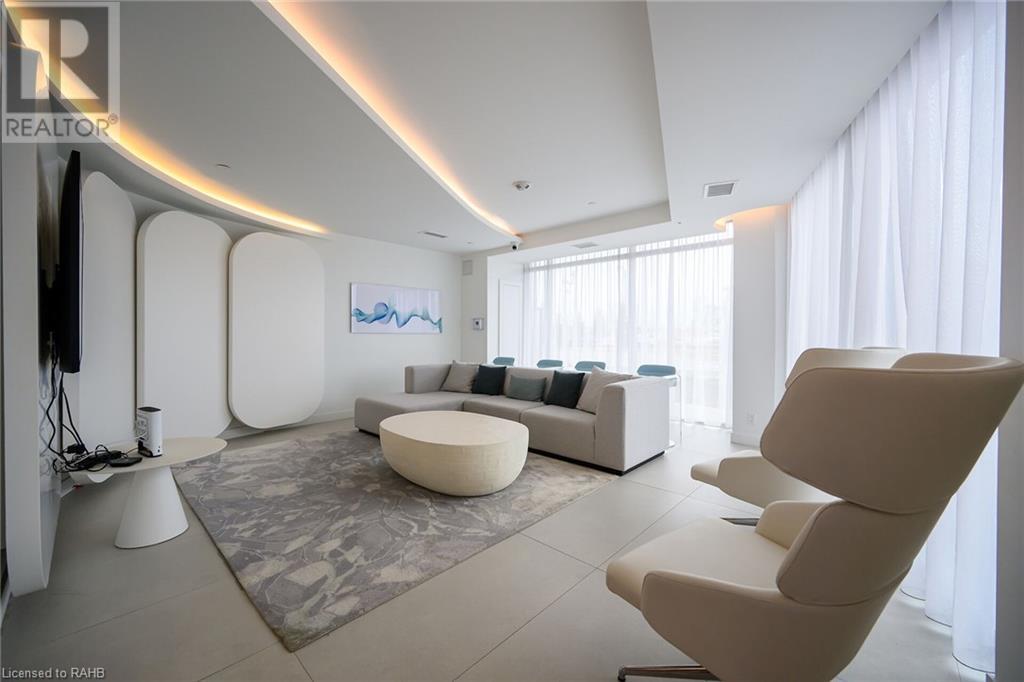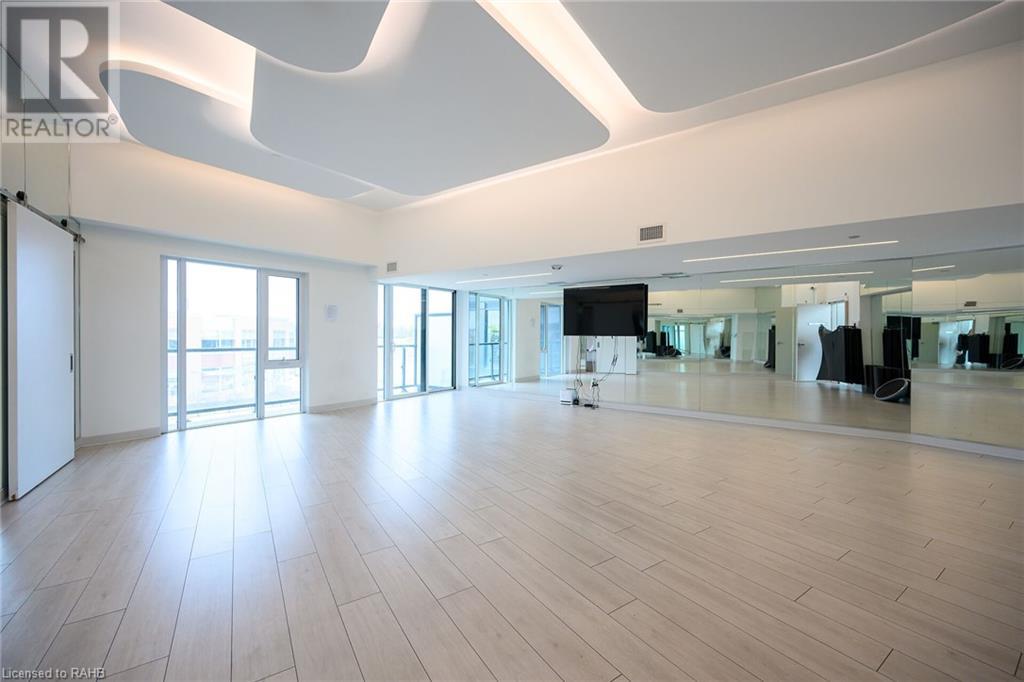3210 Dakota Common Unit# A907 Burlington, Ontario L7M 2A8
$679,900Maintenance, Insurance, Parking
$760.23 Monthly
Maintenance, Insurance, Parking
$760.23 Monthly!! UPGRADED PENTHOUSE SUITE WITH TWO BEDROOMS, TWO FULL BATHROOMS, TWO PREMIUM PARKING SPOTS & TWO LOCKERS !! Newly built state of the art building in most desirable Alton Village. Over 1000 sq ft of indoor & outdoor space with Southern views. The list of upgrades is impressive & extensive. Custom kitchen island with breakfast bar, Quartz counters & backsplash, stainless steel Kitchen Aid appliances & under-mount lighting. Harrington 7” plank luxury vinyl flooring, mirrored closet doors & custom motorized blinds. Primary retreat with stunning views, pot lights, sliding barn door for easy access to the walk-in closet with built-in organizers & ensuite bathroom with upgraded walk-in glass shower. Large living room with loads of light & walk out to the 250+ sq ft balcony. Perfect for relaxing or entertaining. Second bedroom with sliding mirrored closet & second full bathroom with a bathtub. In-suite stackable washer & dryer. The building amenities are that of a 5 star hotel with a roof top patio, outdoor pool, BBQ & lounge area, gym, yoga studio, sauna, steam room, change rooms, party room, entertainment lounge, pet spa, 24 hour concierge & ample visitor parking. The units are equipped with Smart Suite access. Only 7 suites on the Penthouse level. Walk to a plethora of shops & restaurants. Close to the 407, QEW & public transit. Energy efficient. Pet friendly. This is one spectacular property! Includes all appliances. High speed internet included in the condo fee. (id:59646)
Property Details
| MLS® Number | XH4189690 |
| Property Type | Single Family |
| Amenities Near By | Park, Public Transit, Schools |
| Equipment Type | None |
| Features | Southern Exposure, Balcony, Carpet Free, No Driveway |
| Parking Space Total | 2 |
| Pool Type | Outdoor Pool |
| Rental Equipment Type | None |
| Storage Type | Storage, Locker |
| View Type | View |
Building
| Bathroom Total | 2 |
| Bedrooms Above Ground | 2 |
| Bedrooms Total | 2 |
| Amenities | Exercise Centre, Party Room |
| Appliances | Garage Door Opener |
| Construction Material | Concrete Block, Concrete Walls |
| Construction Style Attachment | Attached |
| Exterior Finish | Concrete |
| Fire Protection | Alarm System, Full Sprinkler System |
| Heating Fuel | Natural Gas |
| Heating Type | Forced Air, Heat Pump |
| Stories Total | 1 |
| Size Interior | 761 Sqft |
| Type | Apartment |
| Utility Water | Municipal Water |
Parking
| Underground |
Land
| Acreage | No |
| Land Amenities | Park, Public Transit, Schools |
| Sewer | Municipal Sewage System |
Rooms
| Level | Type | Length | Width | Dimensions |
|---|---|---|---|---|
| Main Level | Foyer | 5' x 9'3'' | ||
| Main Level | Laundry Room | ' x ' | ||
| Main Level | 4pc Bathroom | 8'1'' x 4'11'' | ||
| Main Level | Bedroom | 8'4'' x 9'7'' | ||
| Main Level | 3pc Bathroom | 4'10'' x 8'5'' | ||
| Main Level | Primary Bedroom | 10'5'' x 10'11'' | ||
| Main Level | Eat In Kitchen | 9' x 12'8'' | ||
| Main Level | Living Room | 9'7'' x 15'6'' |
https://www.realtor.ca/real-estate/27430009/3210-dakota-common-unit-a907-burlington
Interested?
Contact us for more information

