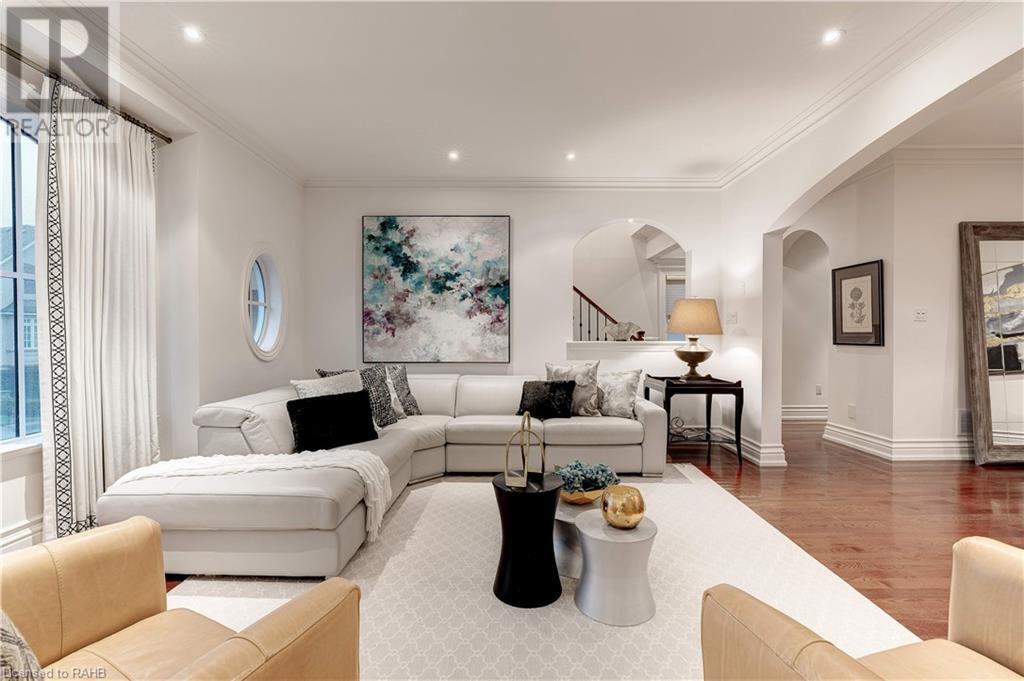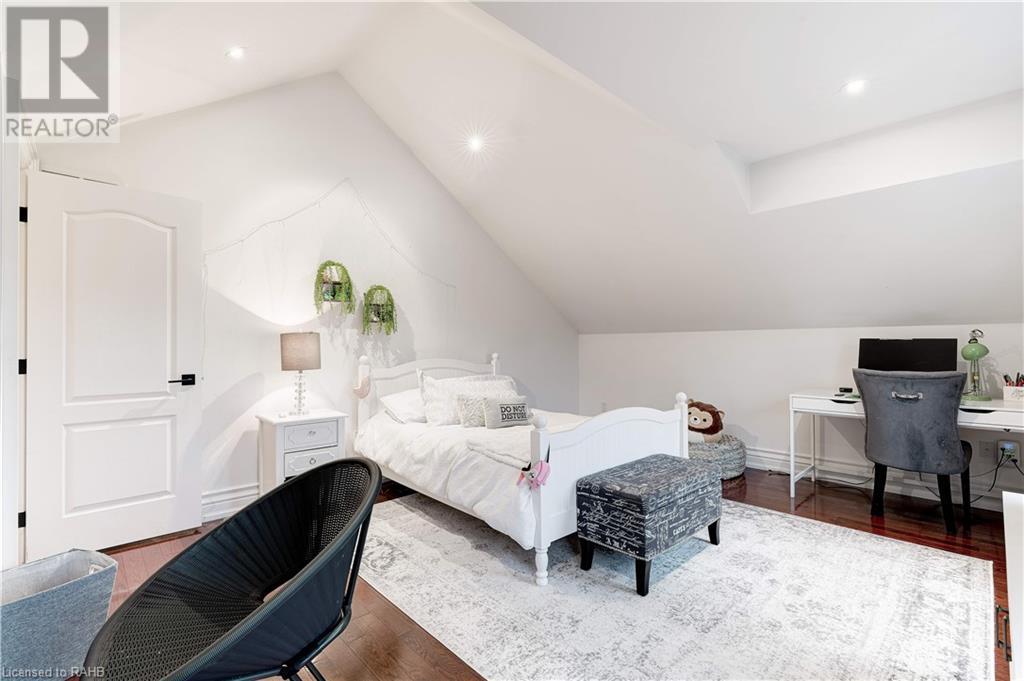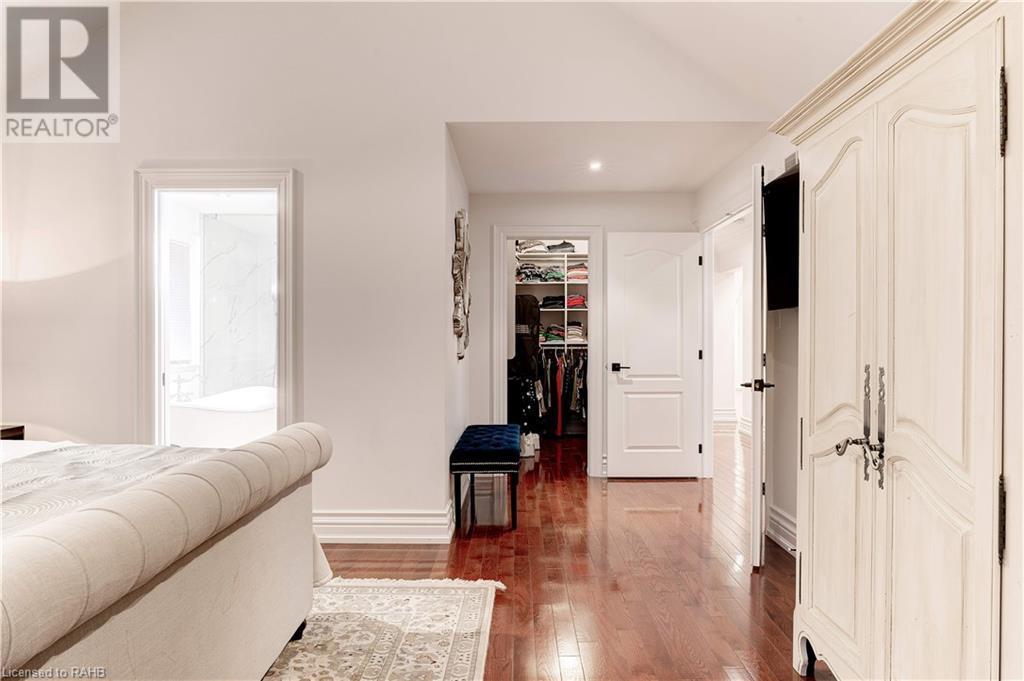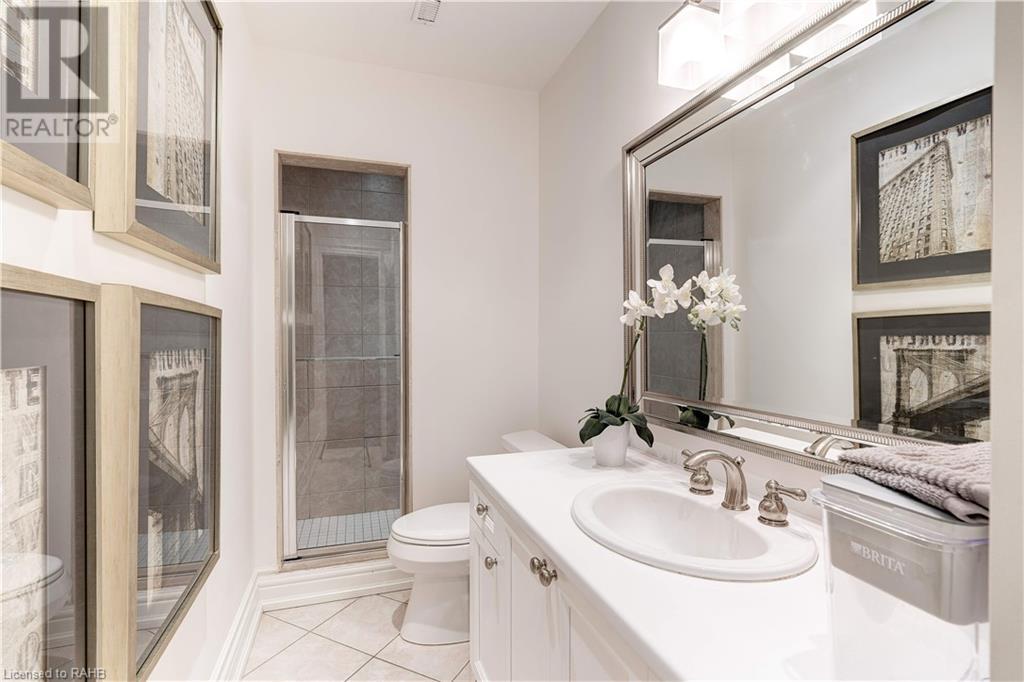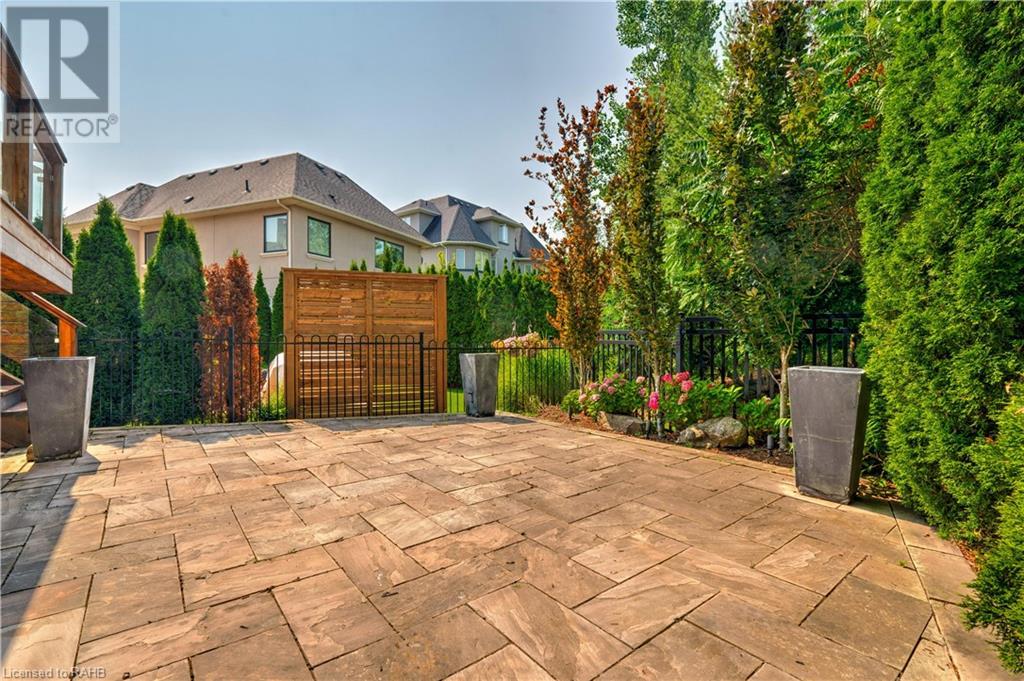2214 Hampstead Road Oakville, Ontario L6H 6Y9
$2,389,900Maintenance,
$420 Monthly
Maintenance,
$420 MonthlyClient Remarks Luxurious French Provincial home in River Oaks Woodhaven enclave. This fully renovated home seamlessly blends romantic charm with contemporary design. Features include a natural stone exterior, expansive windows, hardwood floors, custom millwork, and dual gas fireplaces. The Downsview kitchen boasts full-height cabinetry, commercial-grade appliances, and a sizable central island. Glass French doors lead to an upper-level deck, perfect for outdoor dining. The grand master retreat features vaulted ceilings, a wall of windows, and a lavish ensuite. The lower level offers a rec room, gym, bath, and garage access. Outside, enjoy a low-maintenance stone lounge area, cedar deck, and perennial gardens overlooking protected greenspace. Renovated top to bottom in the last 3 years, this home offers sophisticated living at its finest. (id:59646)
Property Details
| MLS® Number | XH4203291 |
| Property Type | Single Family |
| Equipment Type | Water Heater |
| Features | Paved Driveway |
| Parking Space Total | 4 |
| Rental Equipment Type | Water Heater |
Building
| Bathroom Total | 4 |
| Bedrooms Above Ground | 3 |
| Bedrooms Below Ground | 1 |
| Bedrooms Total | 4 |
| Architectural Style | 2 Level |
| Basement Development | Finished |
| Basement Type | Full (finished) |
| Constructed Date | 2004 |
| Construction Style Attachment | Detached |
| Exterior Finish | Stone, Stucco |
| Foundation Type | Poured Concrete |
| Half Bath Total | 1 |
| Heating Fuel | Natural Gas |
| Heating Type | Forced Air |
| Stories Total | 2 |
| Size Interior | 2696 Sqft |
| Type | House |
| Utility Water | Municipal Water |
Parking
| Attached Garage |
Land
| Acreage | No |
| Sewer | Municipal Sewage System |
| Size Depth | 103 Ft |
| Size Frontage | 81 Ft |
| Size Total Text | Under 1/2 Acre |
| Zoning Description | Res |
Rooms
| Level | Type | Length | Width | Dimensions |
|---|---|---|---|---|
| Second Level | Laundry Room | 8'4'' x 5'10'' | ||
| Second Level | 3pc Bathroom | ' x ' | ||
| Second Level | Bedroom | 17'7'' x 13'5'' | ||
| Second Level | Bedroom | 12'7'' x 12'0'' | ||
| Second Level | 5pc Bathroom | ' x ' | ||
| Second Level | Primary Bedroom | 17'4'' x 15'6'' | ||
| Basement | Utility Room | ' x ' | ||
| Basement | Storage | 12'9'' x 6'0'' | ||
| Basement | 3pc Bathroom | ' x ' | ||
| Basement | Bedroom | 10'5'' x 9'8'' | ||
| Basement | Recreation Room | 17'9'' x 13'10'' | ||
| Main Level | 2pc Bathroom | ' x ' | ||
| Main Level | Family Room | 15'4'' x 15'2'' | ||
| Main Level | Kitchen | 18'5'' x 12'9'' | ||
| Main Level | Dining Room | 17'9'' x 11'9'' | ||
| Main Level | Living Room | 20'0'' x 14'4'' |
https://www.realtor.ca/real-estate/27427167/2214-hampstead-road-oakville
Interested?
Contact us for more information




























