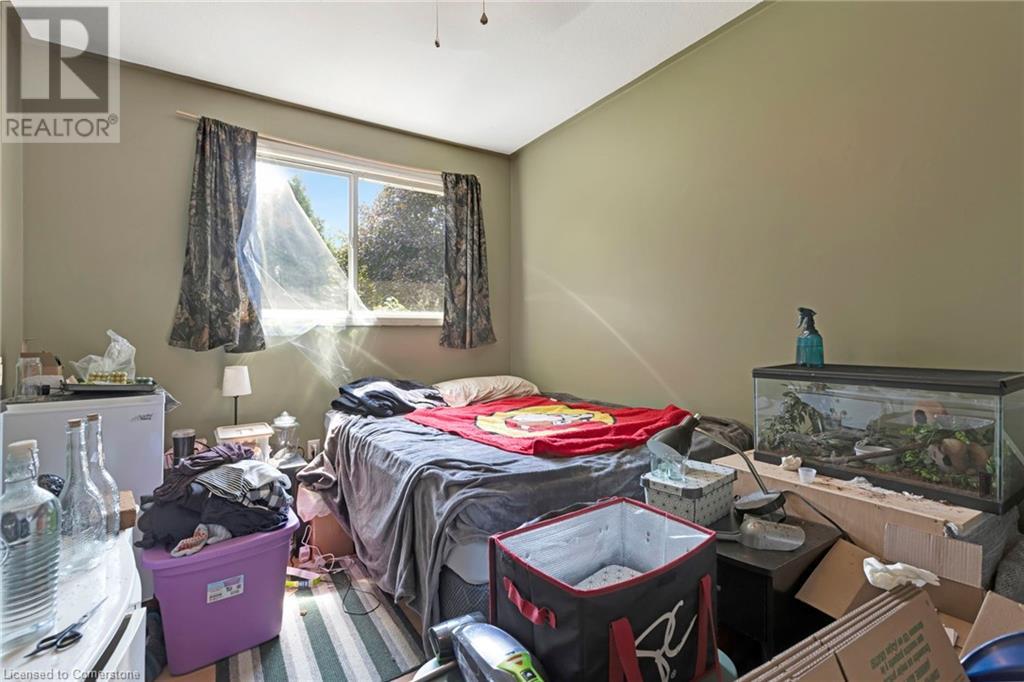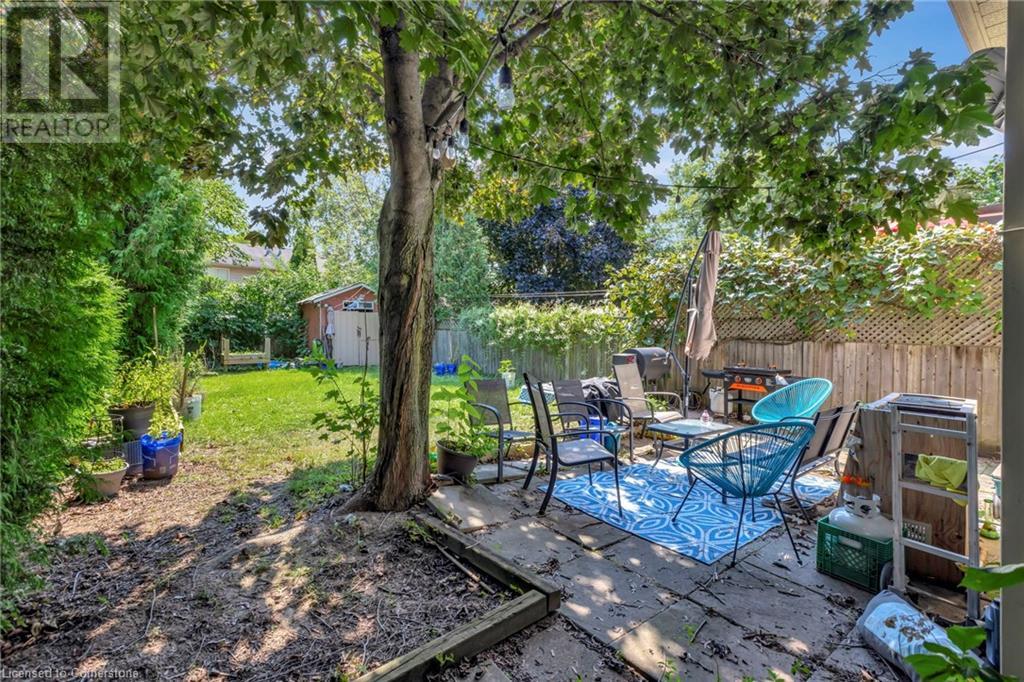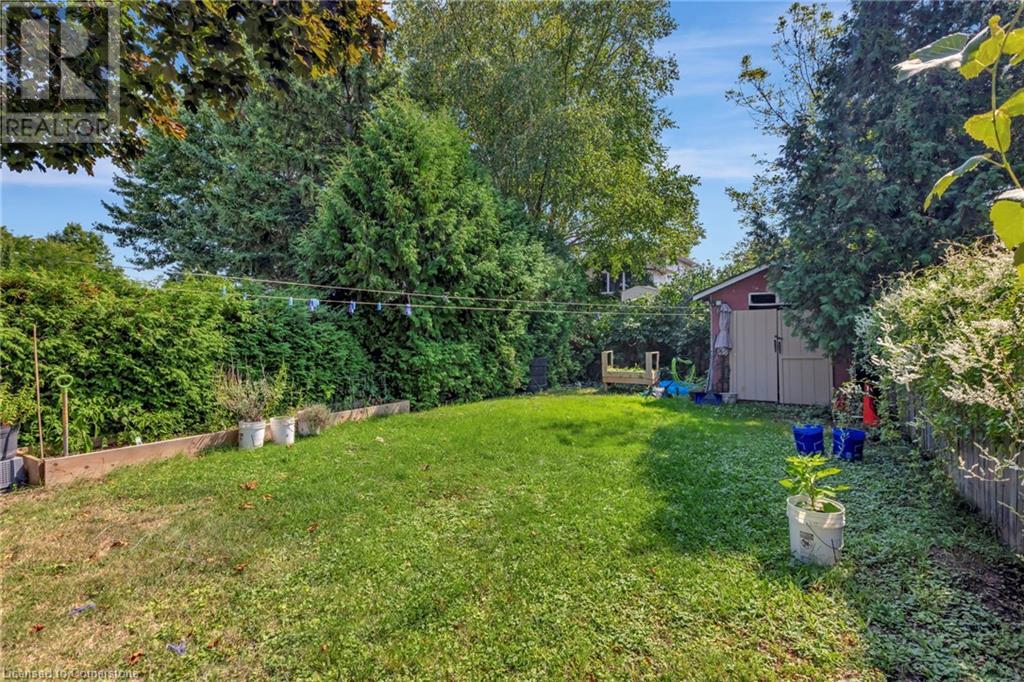4 Bedroom
2 Bathroom
1033 sqft
Raised Bungalow
Forced Air
$549,900
Fantastic opportunity to own a raised-ranch/bungalow in Beamsville with a side entrance. Perfect for a teen space or potential in-law suite! This home offers over 1000 sq ft of living space on each level, 3 bedrooms on the main floor and one large bedroom in the basement, which is currently used as the primary bedroom. 2 full kitchens, one on each level, make converting the basement suite into an in-law suite: easy! The large backyard and fantastic location make this ideal for first-time home buyers looking to get started with home ownership and grow a family! Close to QEW access, schools, shops, parks and more! Make your dreams come true: own in Beamsville! (id:59646)
Property Details
|
MLS® Number
|
XH4202494 |
|
Property Type
|
Single Family |
|
Amenities Near By
|
Park, Place Of Worship, Public Transit, Schools |
|
Equipment Type
|
Water Heater |
|
Features
|
Conservation/green Belt, Paved Driveway, No Driveway |
|
Parking Space Total
|
2 |
|
Rental Equipment Type
|
Water Heater |
Building
|
Bathroom Total
|
2 |
|
Bedrooms Above Ground
|
3 |
|
Bedrooms Below Ground
|
1 |
|
Bedrooms Total
|
4 |
|
Architectural Style
|
Raised Bungalow |
|
Basement Development
|
Finished |
|
Basement Type
|
Full (finished) |
|
Construction Style Attachment
|
Semi-detached |
|
Exterior Finish
|
Aluminum Siding, Brick, Vinyl Siding |
|
Foundation Type
|
Poured Concrete |
|
Heating Fuel
|
Natural Gas |
|
Heating Type
|
Forced Air |
|
Stories Total
|
1 |
|
Size Interior
|
1033 Sqft |
|
Type
|
House |
|
Utility Water
|
Municipal Water |
Land
|
Acreage
|
No |
|
Land Amenities
|
Park, Place Of Worship, Public Transit, Schools |
|
Sewer
|
Municipal Sewage System |
|
Size Depth
|
133 Ft |
|
Size Frontage
|
30 Ft |
|
Size Total Text
|
Under 1/2 Acre |
Rooms
| Level |
Type |
Length |
Width |
Dimensions |
|
Basement |
Laundry Room |
|
|
9'1'' x 11'3'' |
|
Basement |
Bedroom |
|
|
13'2'' x 18'11'' |
|
Basement |
Kitchen |
|
|
9'9'' x 14'1'' |
|
Basement |
3pc Bathroom |
|
|
7'4'' x 7'10'' |
|
Basement |
Recreation Room |
|
|
11'2'' x 23'6'' |
|
Main Level |
Bedroom |
|
|
11'6'' x 8'10'' |
|
Main Level |
Bedroom |
|
|
9'10'' x 15'3'' |
|
Main Level |
Bedroom |
|
|
8'11'' x 9'11'' |
|
Main Level |
4pc Bathroom |
|
|
4'10'' x 10'8'' |
|
Main Level |
Kitchen |
|
|
9'10'' x 10'11'' |
|
Main Level |
Dining Room |
|
|
8'11'' x 10'10'' |
|
Main Level |
Living Room |
|
|
11'6'' x 12'7'' |
https://www.realtor.ca/real-estate/27427578/4918-homestead-drive-beamsville






















