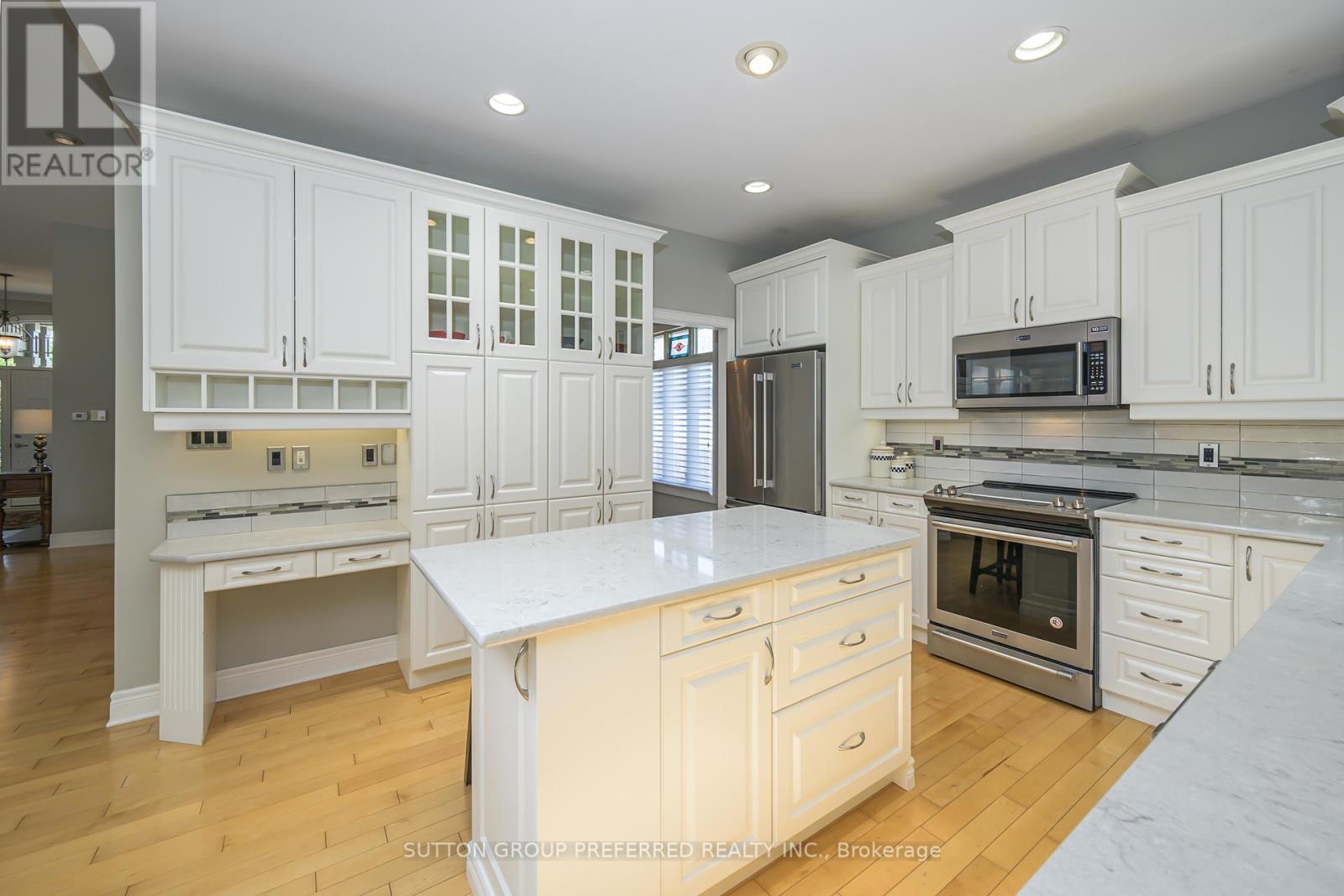3 Bedroom
2 Bathroom
Bungalow
Fireplace
Central Air Conditioning, Air Exchanger, Ventilation System
Forced Air
$1,159,000
The perfect ranch located on a quiet court in Sunningdale, North London! Easy access to UH/UWO, Masonville Mall, parks and trails! It has a great walking score! Watch the sunrise from your private deck just off the greatroom and kitchen or the sunsets from the covered front porch. This home is move in ready. Welcome to your dream bungalow with lush gardens and privacy trees. This custom built home has a flowing open concept main floor layout, perfect for entertaining or family gatherings. The kitchen has an abundance of storage and a great island for prep work or for just hanging out. The Greatroom has high ceilings, potlights, fabulous built-ins around the gas fireplace, large transom windows and a patio door out to the deck. A separate dining room will house most table sets and sideboards. There is a main floor study/den off of the foyer has a private door to the large primary bedroom. The main floor also offers a two piece powder room as well as a five piece ensuite. The lower level has garden windows throughout, a gas fireplace in the huge familyroom, two more bedrooms and a four piece bathroom. Ample storage and a cold room in the balance of this level. Check out the Multi-media button for all the pictures, video, floor plan and the 3D Matterport walk thru link. This home is easy to show and will not last long! (id:59646)
Property Details
|
MLS® Number
|
X9352198 |
|
Property Type
|
Single Family |
|
Community Name
|
North R |
|
Amenities Near By
|
Public Transit, Park, Hospital |
|
Equipment Type
|
Water Heater - Gas |
|
Features
|
Conservation/green Belt, Sump Pump |
|
Parking Space Total
|
4 |
|
Rental Equipment Type
|
Water Heater - Gas |
Building
|
Bathroom Total
|
2 |
|
Bedrooms Above Ground
|
1 |
|
Bedrooms Below Ground
|
2 |
|
Bedrooms Total
|
3 |
|
Appliances
|
Garage Door Opener Remote(s), Dishwasher, Dryer, Garage Door Opener, Stove, Washer, Window Coverings |
|
Architectural Style
|
Bungalow |
|
Basement Development
|
Partially Finished |
|
Basement Type
|
Full (partially Finished) |
|
Construction Style Attachment
|
Detached |
|
Cooling Type
|
Central Air Conditioning, Air Exchanger, Ventilation System |
|
Exterior Finish
|
Brick |
|
Fire Protection
|
Smoke Detectors |
|
Fireplace Present
|
Yes |
|
Fireplace Total
|
2 |
|
Foundation Type
|
Concrete |
|
Half Bath Total
|
1 |
|
Heating Fuel
|
Natural Gas |
|
Heating Type
|
Forced Air |
|
Stories Total
|
1 |
|
Type
|
House |
|
Utility Water
|
Municipal Water |
Parking
Land
|
Acreage
|
No |
|
Land Amenities
|
Public Transit, Park, Hospital |
|
Sewer
|
Sanitary Sewer |
|
Size Depth
|
126 Ft ,10 In |
|
Size Frontage
|
59 Ft ,2 In |
|
Size Irregular
|
59.21 X 126.84 Ft ; 59.21x 126.84x 92.64x 122.35 |
|
Size Total Text
|
59.21 X 126.84 Ft ; 59.21x 126.84x 92.64x 122.35 |
|
Zoning Description
|
R1-7 |
Rooms
| Level |
Type |
Length |
Width |
Dimensions |
|
Lower Level |
Family Room |
10.3 m |
5.7 m |
10.3 m x 5.7 m |
|
Lower Level |
Bedroom |
4 m |
3.9 m |
4 m x 3.9 m |
|
Lower Level |
Bedroom |
3.8 m |
3.3 m |
3.8 m x 3.3 m |
|
Main Level |
Great Room |
6.5 m |
5.9 m |
6.5 m x 5.9 m |
|
Main Level |
Dining Room |
4 m |
3.4 m |
4 m x 3.4 m |
|
Main Level |
Den |
3.3 m |
3.1 m |
3.3 m x 3.1 m |
|
Main Level |
Kitchen |
4 m |
3.4 m |
4 m x 3.4 m |
|
Main Level |
Other |
3.5 m |
3 m |
3.5 m x 3 m |
|
Main Level |
Primary Bedroom |
5.6 m |
3.6 m |
5.6 m x 3.6 m |
|
Main Level |
Laundry Room |
2.7 m |
2 m |
2.7 m x 2 m |
https://www.realtor.ca/real-estate/27421501/1884-charington-place-london-north-r









































