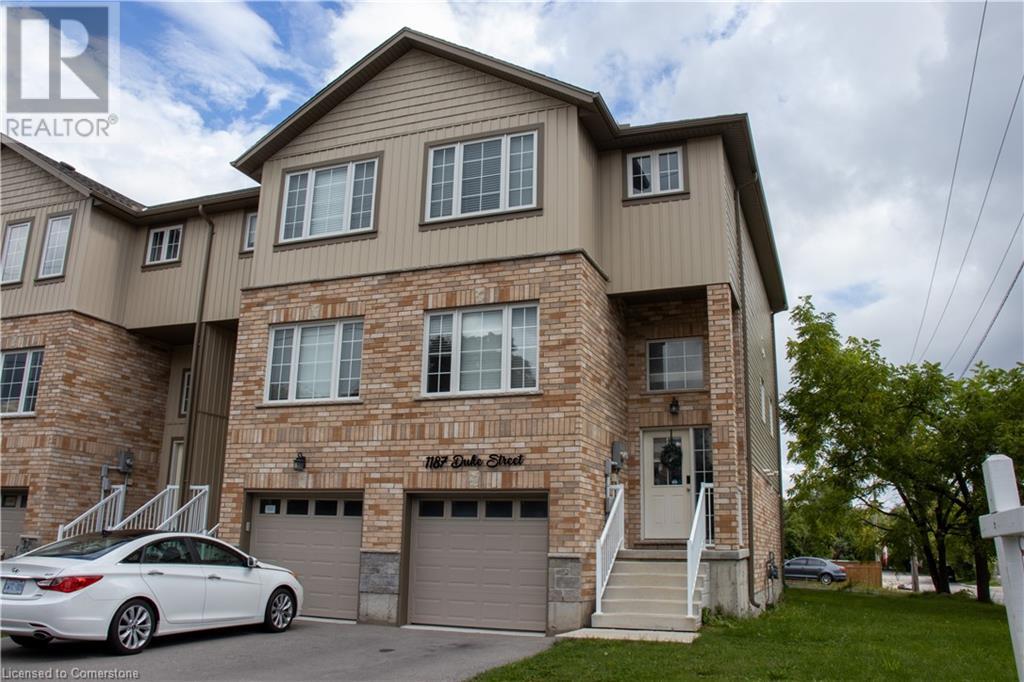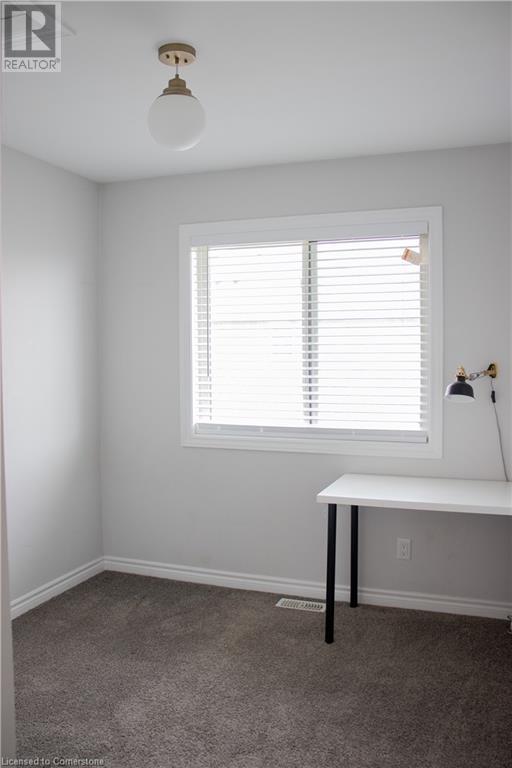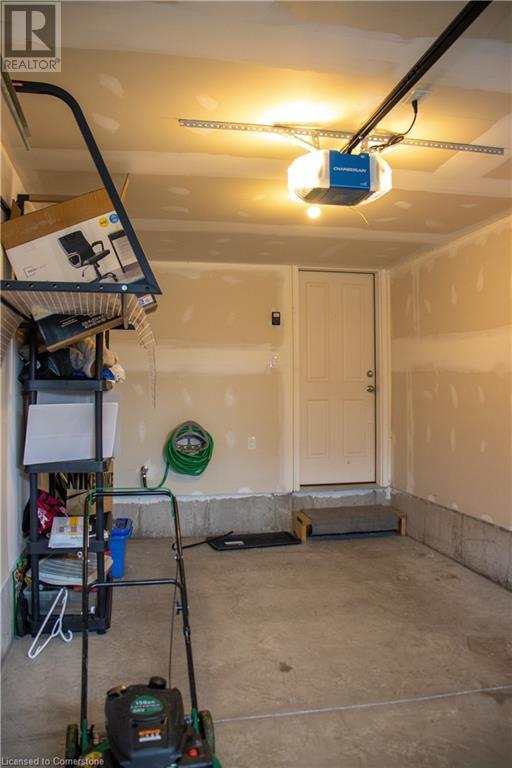4 Bedroom
4 Bathroom
1810 sqft
3 Level
Central Air Conditioning
Forced Air
$3,100 Monthly
Welcome to 1187 Duke Street in Cambridge, where modern elegance meets everyday convenience. This meticulously designed 3+1 bedroom, 4-bathroom home, built in 2020, boasts 1,810 sq ft of thoughtfully crafted living space. The sun-filled, open-concept main floor features sleek finishes and a gourmet kitchen equipped with a gas stove, stainless steel appliances, and a spacious island. The fully walk-out basement offers endless possibilities, whether you need a private guest suite, a home gym, or a cozy entertainment area. Every detail has been considered, from the efficient in-home systems to the included dishwasher, dryer, and smoke detector. Perfectly situated near parks, schools, and all the amenities Cambridge has to offer, this property provides the ideal balance of style and function, all for $3,100 a month. Experience contemporary living at its finest in this exceptional home. (id:59646)
Property Details
|
MLS® Number
|
40647712 |
|
Property Type
|
Single Family |
|
Neigbourhood
|
Preston |
|
Amenities Near By
|
Public Transit, Schools |
|
Equipment Type
|
None |
|
Features
|
Paved Driveway |
|
Parking Space Total
|
3 |
|
Rental Equipment Type
|
None |
Building
|
Bathroom Total
|
4 |
|
Bedrooms Above Ground
|
3 |
|
Bedrooms Below Ground
|
1 |
|
Bedrooms Total
|
4 |
|
Appliances
|
Dishwasher, Dryer, Microwave, Refrigerator, Gas Stove(s) |
|
Architectural Style
|
3 Level |
|
Basement Development
|
Finished |
|
Basement Type
|
Full (finished) |
|
Constructed Date
|
2020 |
|
Construction Style Attachment
|
Attached |
|
Cooling Type
|
Central Air Conditioning |
|
Exterior Finish
|
Brick, Vinyl Siding |
|
Foundation Type
|
Poured Concrete |
|
Half Bath Total
|
2 |
|
Heating Fuel
|
Natural Gas |
|
Heating Type
|
Forced Air |
|
Stories Total
|
3 |
|
Size Interior
|
1810 Sqft |
|
Type
|
Row / Townhouse |
|
Utility Water
|
Municipal Water |
Parking
Land
|
Access Type
|
Highway Nearby |
|
Acreage
|
No |
|
Land Amenities
|
Public Transit, Schools |
|
Sewer
|
Municipal Sewage System |
|
Size Depth
|
105 Ft |
|
Size Frontage
|
32 Ft |
|
Size Total Text
|
Under 1/2 Acre |
|
Zoning Description
|
Res |
Rooms
| Level |
Type |
Length |
Width |
Dimensions |
|
Second Level |
2pc Bathroom |
|
|
Measurements not available |
|
Second Level |
Kitchen |
|
|
10'0'' x 8'0'' |
|
Second Level |
Dining Room |
|
|
10'4'' x 10'10'' |
|
Second Level |
Living Room |
|
|
10'10'' x 14'8'' |
|
Second Level |
Great Room |
|
|
17'4'' x 10'3'' |
|
Third Level |
4pc Bathroom |
|
|
Measurements not available |
|
Third Level |
4pc Bathroom |
|
|
Measurements not available |
|
Third Level |
Bedroom |
|
|
9'2'' x 8'5'' |
|
Third Level |
Bedroom |
|
|
13'2'' x 8'8'' |
|
Third Level |
Primary Bedroom |
|
|
13'2'' x 10'2'' |
|
Basement |
Bedroom |
|
|
9'2'' x 8'5'' |
|
Main Level |
2pc Bathroom |
|
|
Measurements not available |
|
Main Level |
Recreation Room |
|
|
12'9'' x 11'4'' |
https://www.realtor.ca/real-estate/27420287/1187-duke-street-cambridge






























