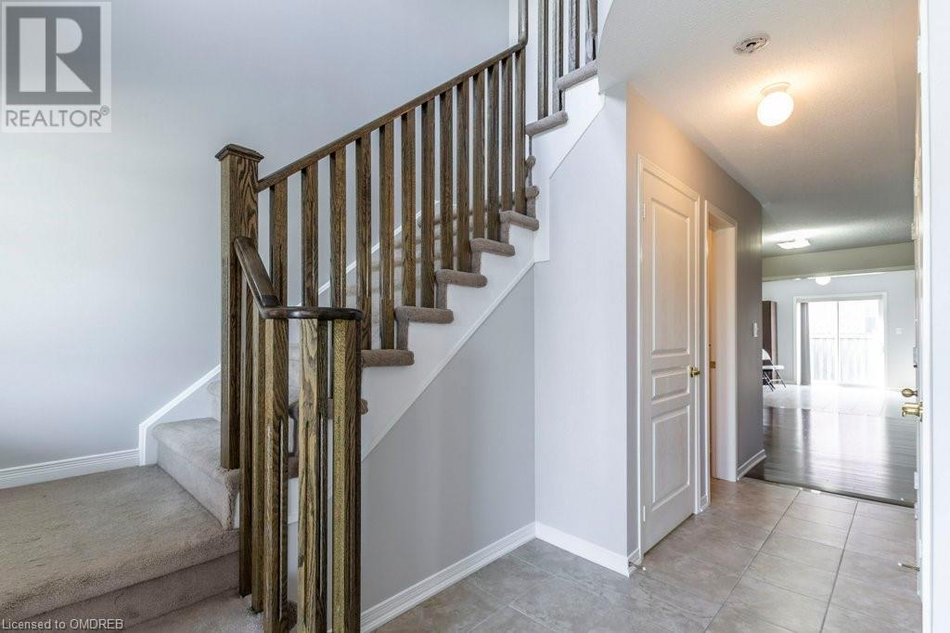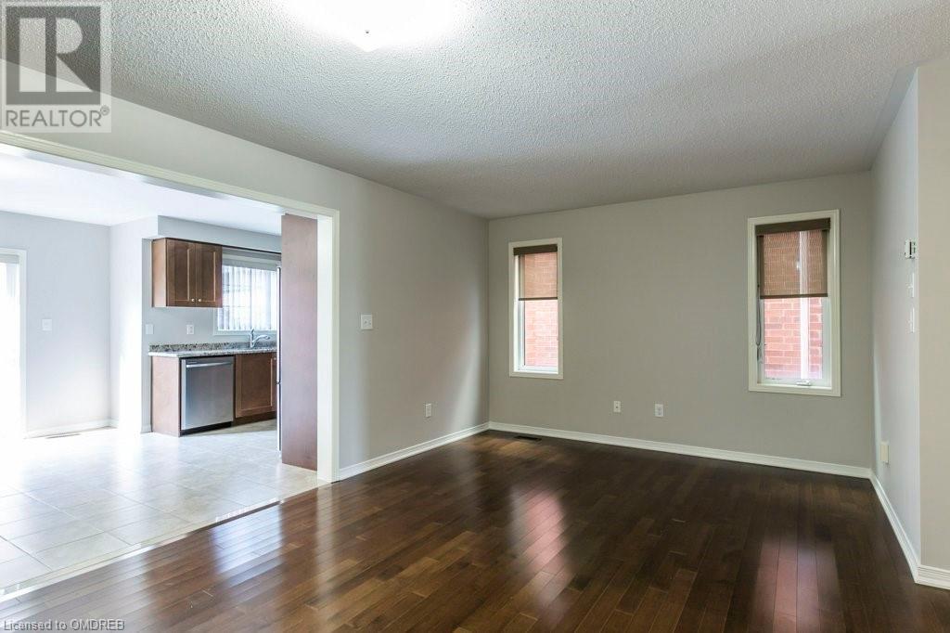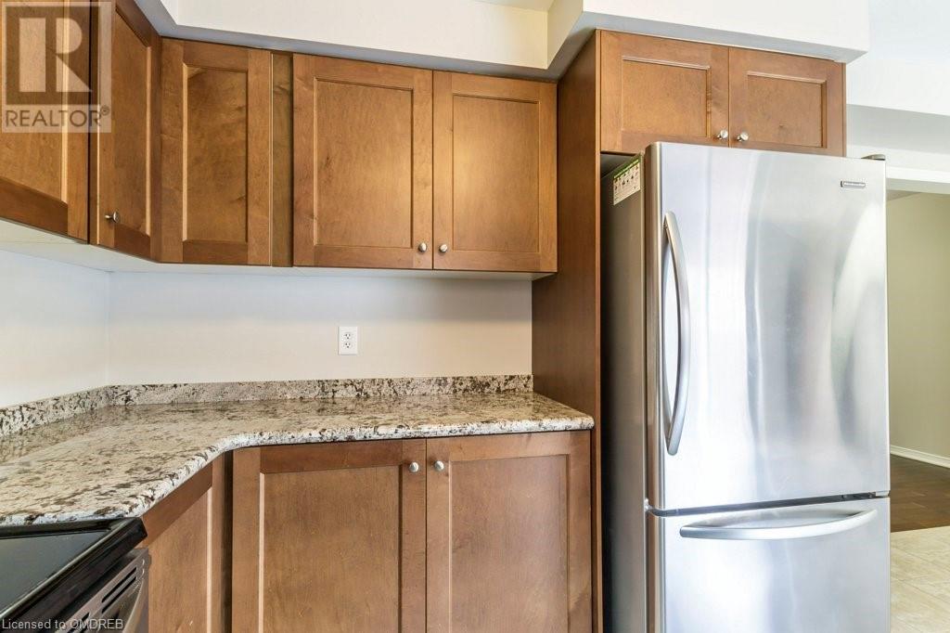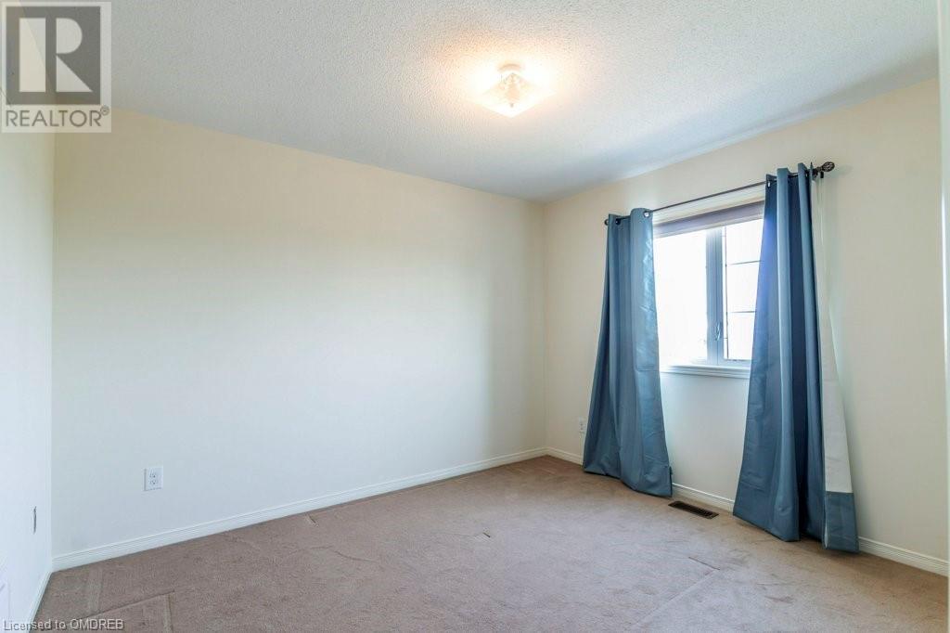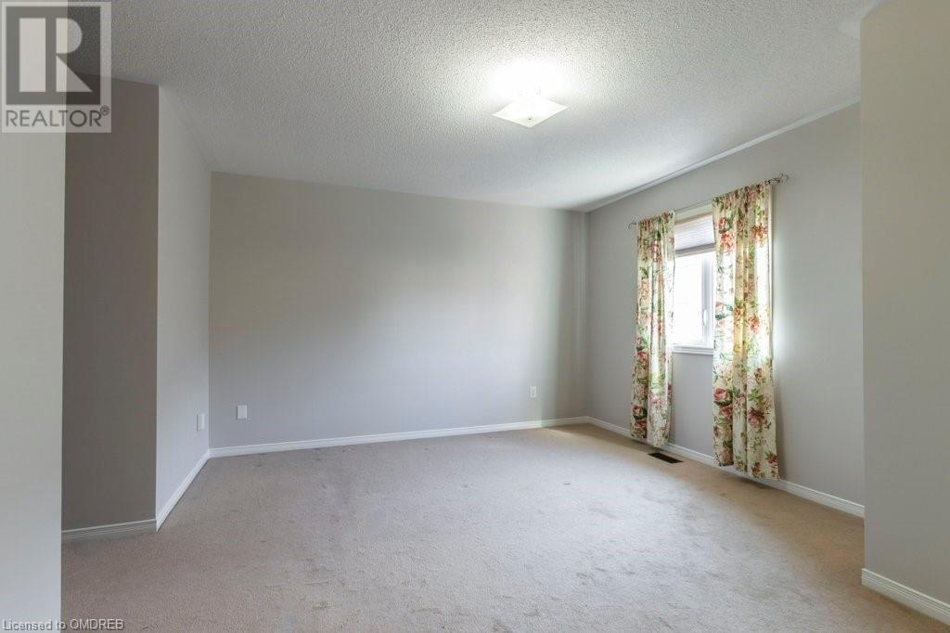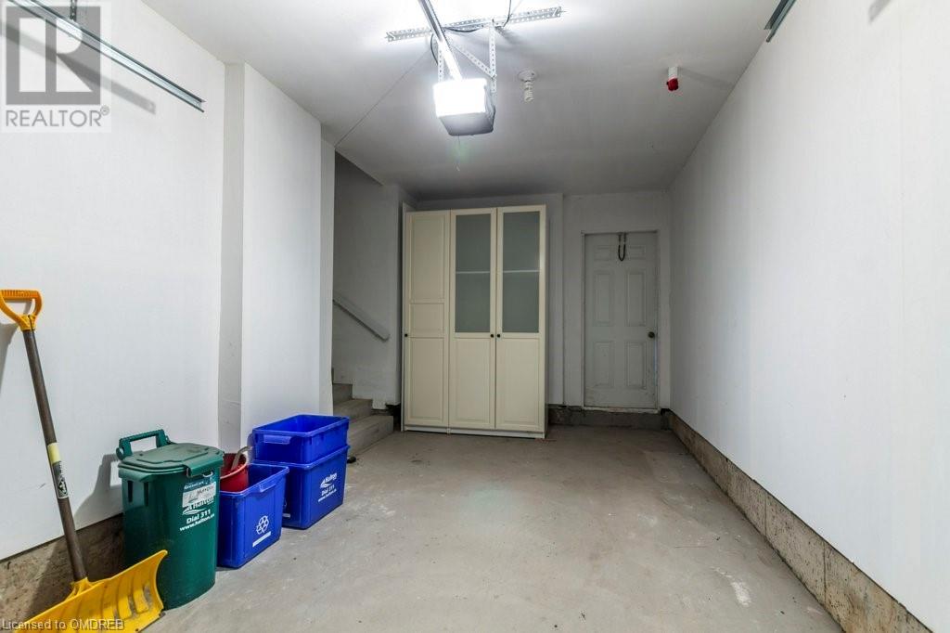3 Bedroom
3 Bathroom
1602 sqft
2 Level
Central Air Conditioning
Forced Air
$849,900
Access. Freshly Painted Throughout. Large Living Room/Dining Room with Gleaming Hardwood Floor opens to the Bright Breakfast Area with Walkout and Open to the Spacious Kitchen. A Convenient Powder Room and Garage Access Completes this Level. The Upper Level offers a Spacious Primary Bedroom with Ensuite Bathroom with Separate Shower and Tub. Two More Bedrooms and a Main 4 piece Bathroom are offered on this Level. There is a Rough-in for a Washroom in the Unfinished Basement with Laundry. The Garage has a Door to the Fenced Backyard. (id:59646)
Property Details
|
MLS® Number
|
40647348 |
|
Property Type
|
Single Family |
|
Parking Space Total
|
2 |
Building
|
Bathroom Total
|
3 |
|
Bedrooms Above Ground
|
3 |
|
Bedrooms Total
|
3 |
|
Appliances
|
Dishwasher, Dryer, Refrigerator, Stove, Washer, Garage Door Opener |
|
Architectural Style
|
2 Level |
|
Basement Development
|
Unfinished |
|
Basement Type
|
Full (unfinished) |
|
Construction Style Attachment
|
Attached |
|
Cooling Type
|
Central Air Conditioning |
|
Exterior Finish
|
Brick Veneer |
|
Half Bath Total
|
1 |
|
Heating Fuel
|
Natural Gas |
|
Heating Type
|
Forced Air |
|
Stories Total
|
2 |
|
Size Interior
|
1602 Sqft |
|
Type
|
Row / Townhouse |
|
Utility Water
|
Municipal Water |
Parking
Land
|
Access Type
|
Highway Access |
|
Acreage
|
No |
|
Sewer
|
Sanitary Sewer |
|
Size Depth
|
89 Ft |
|
Size Frontage
|
22 Ft |
|
Size Total Text
|
Under 1/2 Acre |
|
Zoning Description
|
Rmd*79 |
Rooms
| Level |
Type |
Length |
Width |
Dimensions |
|
Second Level |
4pc Bathroom |
|
|
10'0'' x 5'3'' |
|
Second Level |
Bedroom |
|
|
10'2'' x 8'11'' |
|
Second Level |
Bedroom |
|
|
10'1'' x 11'7'' |
|
Second Level |
Full Bathroom |
|
|
12'1'' x 4'11'' |
|
Second Level |
Primary Bedroom |
|
|
13'9'' x 12'6'' |
|
Main Level |
2pc Bathroom |
|
|
4'10'' x 5'2'' |
|
Main Level |
Kitchen |
|
|
8'10'' x 10'2'' |
|
Main Level |
Breakfast |
|
|
10'2'' x 12'9'' |
|
Main Level |
Dining Room |
|
|
5'4'' x 11'6'' |
|
Main Level |
Living Room |
|
|
11'8'' x 11'6'' |
https://www.realtor.ca/real-estate/27419748/1335-brandon-terrace-milton







