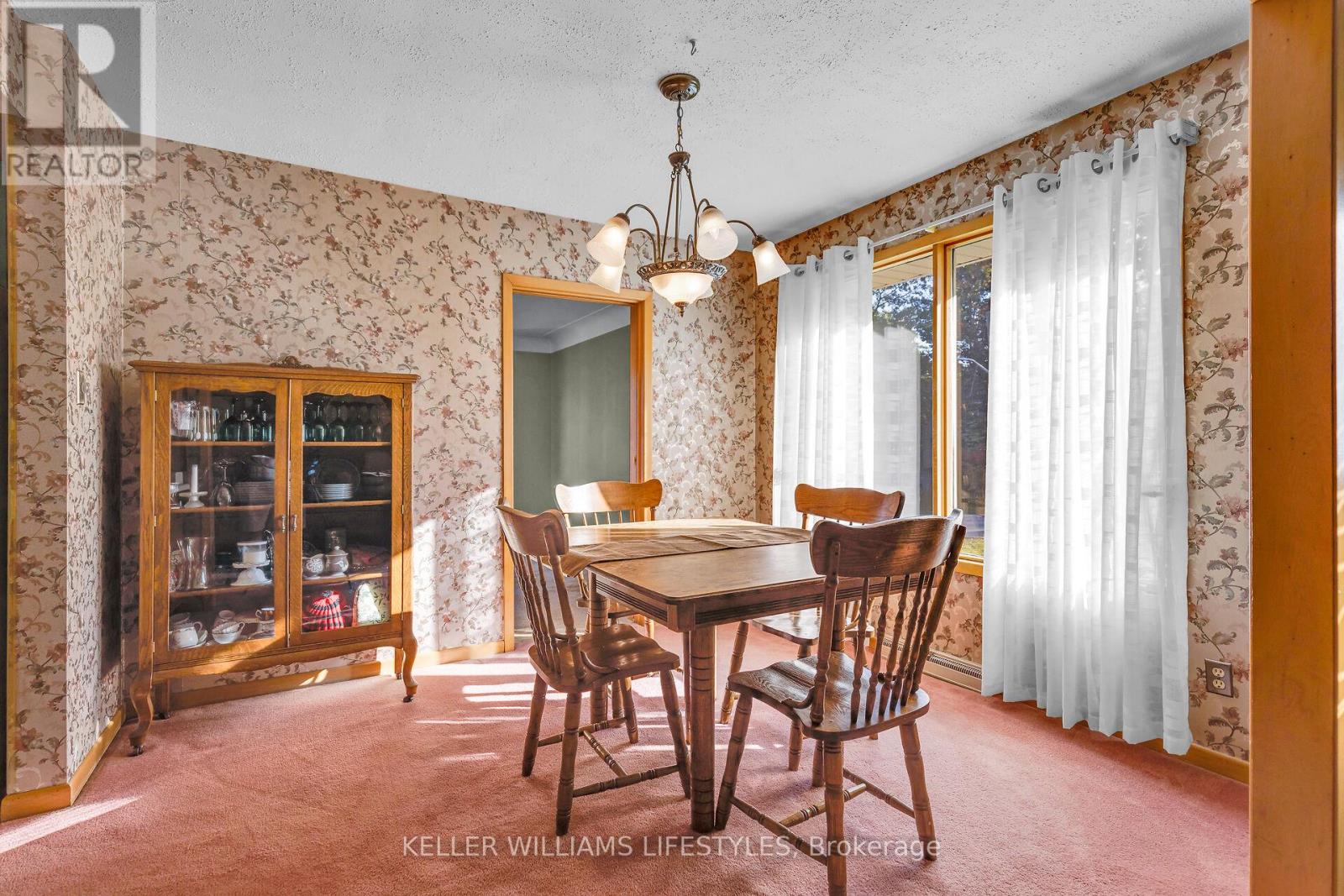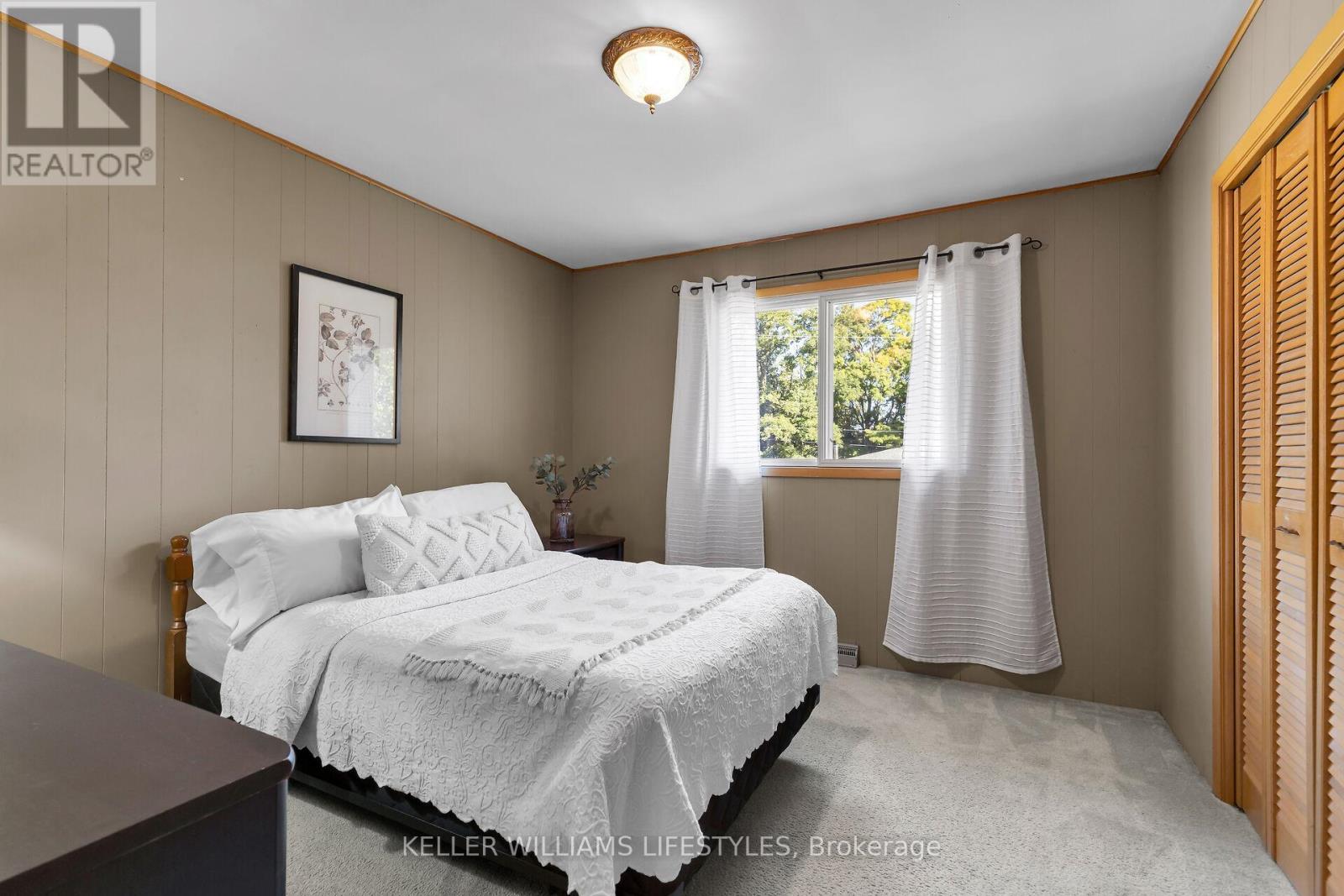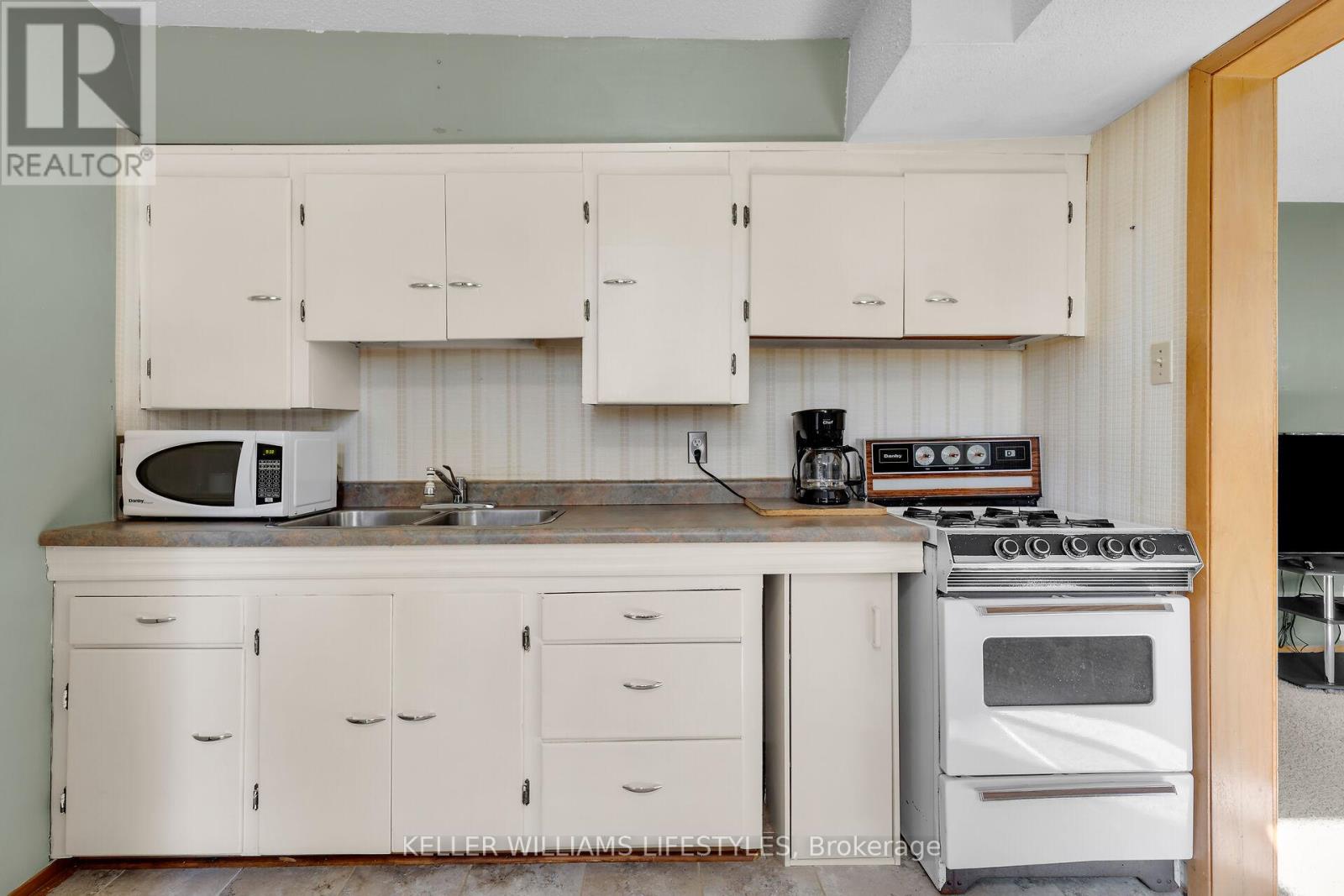4 Bedroom
3 Bathroom
Raised Bungalow
Fireplace
Central Air Conditioning
Forced Air
$624,900
Welcome to 6 Hillside Drive located in the beautiful community of Tillsonburg Ontario. This charming home is nestled perfectly in an upscale mature neighborhood, offering a blend of suburban comfort with the convenience to local amenities. This property has been loved for many years, and is time to pass it on to the next deserving family. Situated on a desirable wooded corner lot, this home is less than a 3-minute walk to Tillsonburg Conservation Area, perfect for dog owners and nature lovers! This raised ranch style home boasts large bright windows, which allows natural sunlight to shine through on both the main floor and lower level. Upstairs, you will find ample square footage with 3 large bedrooms perfect for large or growing families. The Primary bedroom has a walkout to sundeck and 3-piece ensuite. Lower level features a bonus versatile in-law suite, perfect for generating additional income or accommodating family members. For those who enjoy leisure and recreation, it is just a short drive from 'The Bridges at Tillsonburg' Golf Course, and Port Burwell Beach is just a 25-minute drive away. This property is an excellent opportunity for those seeking a well-rounded lifestyle in a welcoming community. Don't miss out on this beautiful property. Call to book your private showing today. (id:59646)
Property Details
|
MLS® Number
|
X9351179 |
|
Property Type
|
Single Family |
|
Community Name
|
Tillsonburg |
|
Amenities Near By
|
Hospital, Park, Schools, Beach |
|
Equipment Type
|
Water Heater |
|
Features
|
Hillside, Wooded Area, Irregular Lot Size, Open Space, In-law Suite |
|
Parking Space Total
|
6 |
|
Rental Equipment Type
|
Water Heater |
|
Structure
|
Shed |
Building
|
Bathroom Total
|
3 |
|
Bedrooms Above Ground
|
3 |
|
Bedrooms Below Ground
|
1 |
|
Bedrooms Total
|
4 |
|
Amenities
|
Fireplace(s) |
|
Appliances
|
Water Softener, Central Vacuum, Dishwasher, Dryer, Refrigerator, Stove, Washer |
|
Architectural Style
|
Raised Bungalow |
|
Basement Development
|
Finished |
|
Basement Features
|
Apartment In Basement |
|
Basement Type
|
N/a (finished) |
|
Construction Style Attachment
|
Detached |
|
Cooling Type
|
Central Air Conditioning |
|
Exterior Finish
|
Vinyl Siding, Brick |
|
Fire Protection
|
Smoke Detectors |
|
Fireplace Present
|
Yes |
|
Fireplace Total
|
1 |
|
Foundation Type
|
Block |
|
Heating Fuel
|
Natural Gas |
|
Heating Type
|
Forced Air |
|
Stories Total
|
1 |
|
Type
|
House |
|
Utility Water
|
Municipal Water |
Parking
Land
|
Acreage
|
No |
|
Land Amenities
|
Hospital, Park, Schools, Beach |
|
Sewer
|
Sanitary Sewer |
|
Size Depth
|
105 Ft ,6 In |
|
Size Frontage
|
86 Ft ,1 In |
|
Size Irregular
|
86.15 X 105.57 Ft |
|
Size Total Text
|
86.15 X 105.57 Ft |
|
Zoning Description
|
R1 |
Rooms
| Level |
Type |
Length |
Width |
Dimensions |
|
Lower Level |
Utility Room |
3.57 m |
2.99 m |
3.57 m x 2.99 m |
|
Lower Level |
Recreational, Games Room |
4.89 m |
3.78 m |
4.89 m x 3.78 m |
|
Lower Level |
Kitchen |
3.86 m |
2.96 m |
3.86 m x 2.96 m |
|
Lower Level |
Bedroom |
3.74 m |
4.13 m |
3.74 m x 4.13 m |
|
Main Level |
Family Room |
6.84 m |
3.66 m |
6.84 m x 3.66 m |
|
Main Level |
Dining Room |
3.41 m |
2.94 m |
3.41 m x 2.94 m |
|
Main Level |
Kitchen |
3.18 m |
2.87 m |
3.18 m x 2.87 m |
|
Main Level |
Living Room |
4.88 m |
3.86 m |
4.88 m x 3.86 m |
|
Main Level |
Primary Bedroom |
4.12 m |
3.49 m |
4.12 m x 3.49 m |
|
Main Level |
Bedroom 2 |
4.76 m |
3.05 m |
4.76 m x 3.05 m |
|
Main Level |
Bedroom 3 |
3.67 m |
3.21 m |
3.67 m x 3.21 m |
https://www.realtor.ca/real-estate/27418974/6-hillside-drive-tillsonburg-tillsonburg









































