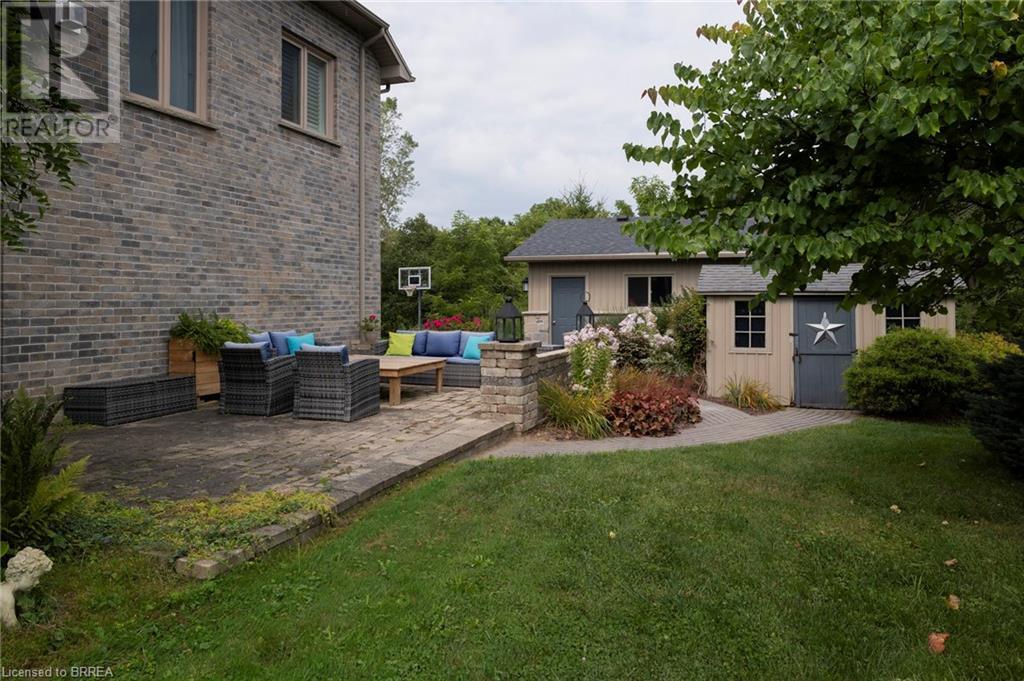3 Bedroom
3 Bathroom
2870 sqft
Bungalow
Fireplace
Central Air Conditioning
Forced Air
Acreage
$1,325,000
Welcome to 259 McGill Road, Mount Pleasant – an exquisite countryside home, perched on a 1.7 acre lot, just outside of Brantford. The show-stopping, custom designed stone and brick ranch with a fully finished walkout basement, with secondary suite is set back off the quiet, paved country road on an extra long paved driveway & boasts 2,870 sf of beautifully finished living space with 2+1 bedrooms, 3 full bathrooms & an oversized double car attached garage with inside entry, plus another detached double car garage! This home features everything that todays’ discerning buyers are searching for, including an open concept design with vaulted ceilings, pot lighting, numerous large windows allowing tons of natural lighting and panoramic views of the magnificent landscape. A lavish eat-in cooks’ kitchen with plenty of cupboard and counter space, eat-at-island and pot lighting. The gorgeous fireplace is the focal point of the living room, and you can walk out the formal dining room doors to the amazing covered back porch, overlooking the expansive backyard, the absolute perfect place to spend those long summer days with family and friends. The primary bedroom suite is like stepping into a room at the Ritz, with its spacious size, high end finishes, private ensuite and walk-in closet. The fully finished walk out basement features a bedroom, a full bath, a huge living room, kitchenette, wine room, and utility room. This lower-level space is actively rented on Airbnb and provides an easy and reliable income stream or use it for a full in-law suite if you prefer. Gorgeous, mature landscaping all around. Plenty of room to have that dream backyard pool installed one day. Natural Gas supplied to the home, as well as fibre internet available. Too many wonderful features to mention here. Book your private viewing today and see firsthand why life is better in the country. (id:59646)
Property Details
|
MLS® Number
|
40638042 |
|
Property Type
|
Single Family |
|
Amenities Near By
|
Park, Place Of Worship, Playground, Schools, Shopping |
|
Community Features
|
Quiet Area, Community Centre, School Bus |
|
Equipment Type
|
None |
|
Features
|
Paved Driveway, Country Residential, Automatic Garage Door Opener, In-law Suite |
|
Parking Space Total
|
16 |
|
Rental Equipment Type
|
None |
|
Structure
|
Shed |
Building
|
Bathroom Total
|
3 |
|
Bedrooms Above Ground
|
2 |
|
Bedrooms Below Ground
|
1 |
|
Bedrooms Total
|
3 |
|
Appliances
|
Central Vacuum, Dishwasher, Dryer, Refrigerator, Washer, Microwave Built-in, Gas Stove(s) |
|
Architectural Style
|
Bungalow |
|
Basement Development
|
Finished |
|
Basement Type
|
Full (finished) |
|
Constructed Date
|
2005 |
|
Construction Style Attachment
|
Detached |
|
Cooling Type
|
Central Air Conditioning |
|
Exterior Finish
|
Brick |
|
Fireplace Present
|
Yes |
|
Fireplace Total
|
2 |
|
Foundation Type
|
Poured Concrete |
|
Heating Fuel
|
Natural Gas |
|
Heating Type
|
Forced Air |
|
Stories Total
|
1 |
|
Size Interior
|
2870 Sqft |
|
Type
|
House |
|
Utility Water
|
Cistern |
Parking
|
Attached Garage
|
|
|
Detached Garage
|
|
Land
|
Acreage
|
Yes |
|
Land Amenities
|
Park, Place Of Worship, Playground, Schools, Shopping |
|
Sewer
|
Septic System |
|
Size Depth
|
369 Ft |
|
Size Frontage
|
206 Ft |
|
Size Irregular
|
1.7 |
|
Size Total
|
1.7 Ac|1/2 - 1.99 Acres |
|
Size Total Text
|
1.7 Ac|1/2 - 1.99 Acres |
|
Zoning Description
|
Sr |
Rooms
| Level |
Type |
Length |
Width |
Dimensions |
|
Lower Level |
Foyer |
|
|
9'2'' x 10'0'' |
|
Lower Level |
Utility Room |
|
|
8'8'' x 9'2'' |
|
Lower Level |
Dining Room |
|
|
13'0'' x 16'2'' |
|
Lower Level |
Living Room |
|
|
13'0'' x 18'0'' |
|
Lower Level |
Bedroom |
|
|
10'8'' x 9'9'' |
|
Lower Level |
3pc Bathroom |
|
|
Measurements not available |
|
Lower Level |
Kitchen |
|
|
11'10'' x 9'0'' |
|
Main Level |
Dining Room |
|
|
10'6'' x 17'2'' |
|
Main Level |
Laundry Room |
|
|
8'6'' x 11'8'' |
|
Main Level |
4pc Bathroom |
|
|
Measurements not available |
|
Main Level |
Full Bathroom |
|
|
Measurements not available |
|
Main Level |
Bedroom |
|
|
10'10'' x 10'0'' |
|
Main Level |
Primary Bedroom |
|
|
12'8'' x 13'3'' |
|
Main Level |
Eat In Kitchen |
|
|
12'0'' x 12'4'' |
|
Main Level |
Living Room |
|
|
16'10'' x 14'10'' |
|
Main Level |
Den |
|
|
10'9'' x 9'8'' |
https://www.realtor.ca/real-estate/27419212/259-mcgill-road-mount-pleasant












































