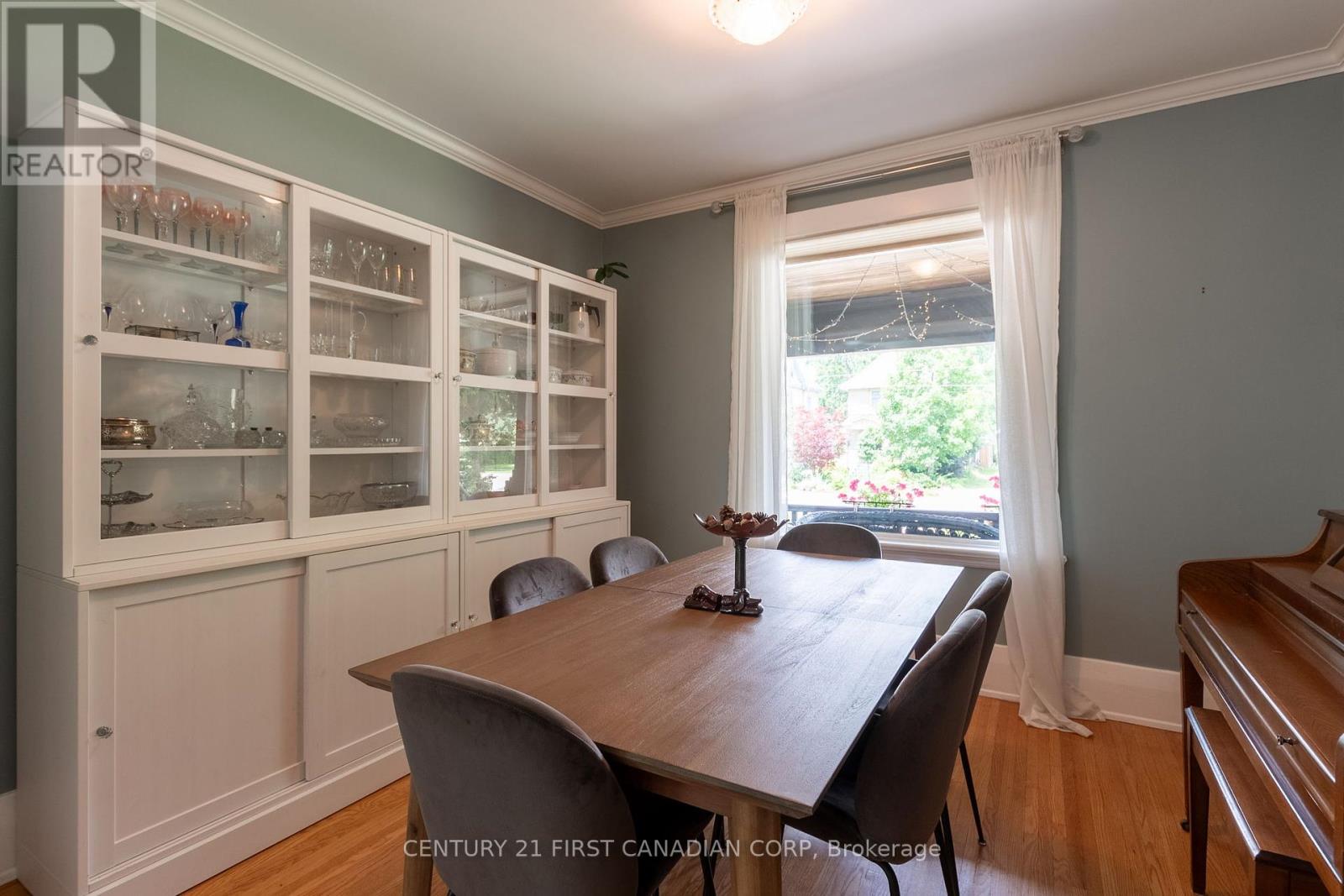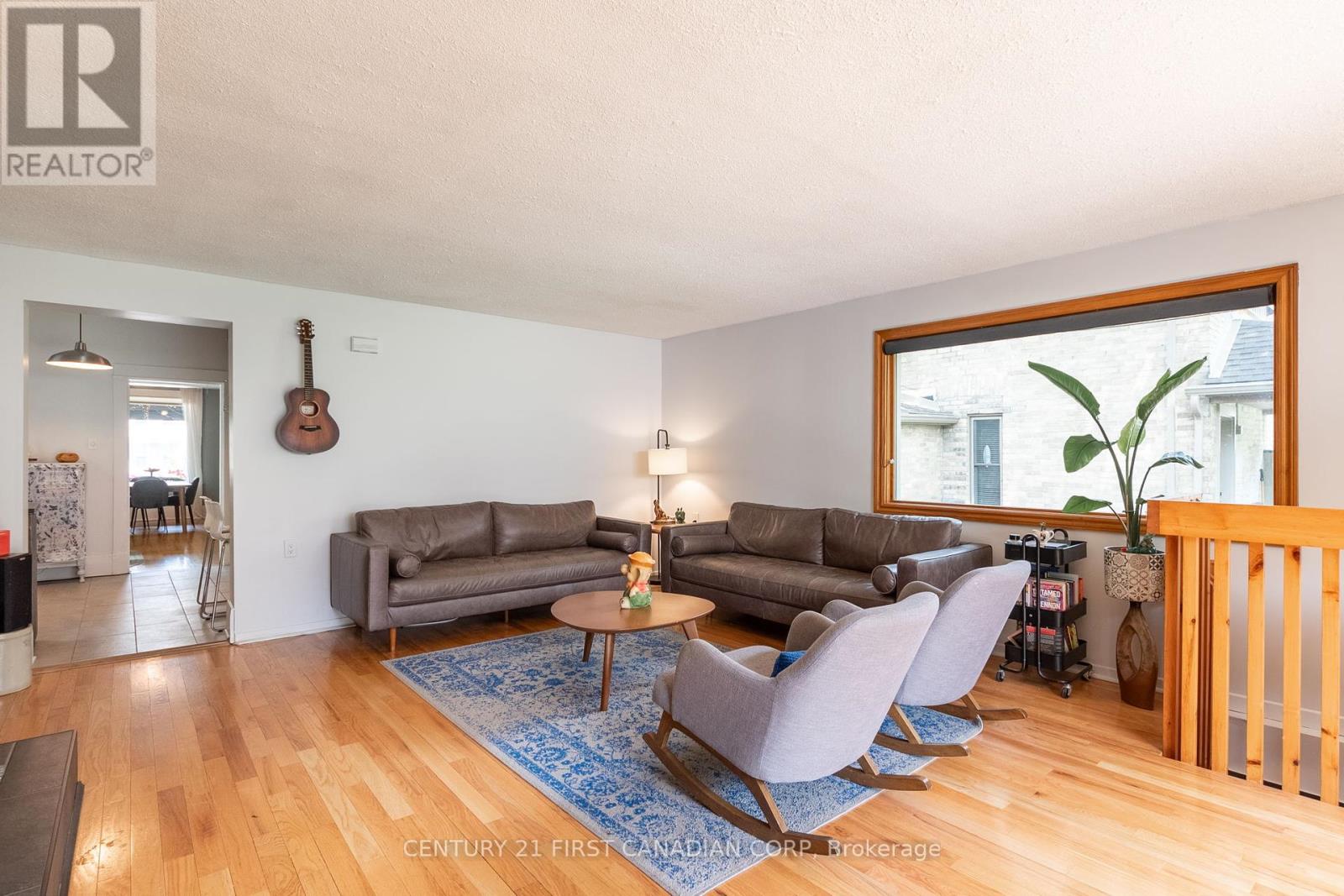5 Bedroom
2 Bathroom
Fireplace
Central Air Conditioning
Forced Air
Landscaped
$824,000
Welcome to this charming 2,560 sq ft home in the heart of Wortley Village. This classic red brick home boasts 5 total bedrooms, 2 bathrooms, and 2 oversized living rooms with an abundance of windows for natural light throughout the entirety of the home. The moment you step inside you'll discover an expansive main floor, perfect for both relaxation and entertaining. The spacious dining and living room is perfect for hosting, just next to a cozy sitting room with a wood burning fireplace. Featuring original hardwood floors and large windows for natural sunlight. The backyard leads from the large family room; and is a private oasis. With incredible landscaping, stunning flower gardens, and a large deck and gazebo for enjoying the summer months. Unwind in your outdoor sanctuary. Located just steps from local shops, gourmet restaurants, and all that Wortley Village has to offer. Book your showing today to be a part of this historic community. (id:59646)
Property Details
|
MLS® Number
|
X9351010 |
|
Property Type
|
Single Family |
|
Community Name
|
South F |
|
Amenities Near By
|
Hospital, Park, Schools, Public Transit |
|
Features
|
Flat Site, Sump Pump |
|
Parking Space Total
|
3 |
|
Structure
|
Deck, Porch, Shed |
Building
|
Bathroom Total
|
2 |
|
Bedrooms Above Ground
|
3 |
|
Bedrooms Below Ground
|
2 |
|
Bedrooms Total
|
5 |
|
Amenities
|
Fireplace(s) |
|
Appliances
|
Water Heater, Dishwasher, Dryer, Refrigerator, Stove, Washer |
|
Basement Development
|
Finished |
|
Basement Type
|
N/a (finished) |
|
Construction Style Attachment
|
Detached |
|
Cooling Type
|
Central Air Conditioning |
|
Exterior Finish
|
Brick |
|
Fireplace Present
|
Yes |
|
Fireplace Total
|
2 |
|
Fireplace Type
|
Insert |
|
Foundation Type
|
Block |
|
Heating Fuel
|
Natural Gas |
|
Heating Type
|
Forced Air |
|
Stories Total
|
2 |
|
Type
|
House |
|
Utility Water
|
Municipal Water |
Land
|
Acreage
|
No |
|
Fence Type
|
Fenced Yard |
|
Land Amenities
|
Hospital, Park, Schools, Public Transit |
|
Landscape Features
|
Landscaped |
|
Sewer
|
Sanitary Sewer |
|
Size Depth
|
217 Ft ,7 In |
|
Size Frontage
|
36 Ft ,3 In |
|
Size Irregular
|
36.28 X 217.65 Ft ; 32.08 Ft X 217.65 Ft X 36.28 Ft X 76.77 |
|
Size Total Text
|
36.28 X 217.65 Ft ; 32.08 Ft X 217.65 Ft X 36.28 Ft X 76.77 |
|
Zoning Description
|
R2-2 |
Rooms
| Level |
Type |
Length |
Width |
Dimensions |
|
Second Level |
Bathroom |
2.22 m |
2.5 m |
2.22 m x 2.5 m |
|
Second Level |
Bedroom |
3.3 m |
3.36 m |
3.3 m x 3.36 m |
|
Second Level |
Bedroom |
3.3 m |
3.46 m |
3.3 m x 3.46 m |
|
Second Level |
Primary Bedroom |
4.3 m |
3.41 m |
4.3 m x 3.41 m |
|
Basement |
Bathroom |
1.27 m |
3.71 m |
1.27 m x 3.71 m |
|
Basement |
Workshop |
5.62 m |
3.42 m |
5.62 m x 3.42 m |
|
Basement |
Bedroom |
3.56 m |
3.51 m |
3.56 m x 3.51 m |
|
Basement |
Bedroom |
3.56 m |
3.45 m |
3.56 m x 3.45 m |
|
Main Level |
Dining Room |
3.68 m |
3.36 m |
3.68 m x 3.36 m |
|
Main Level |
Kitchen |
5.62 m |
3.39 m |
5.62 m x 3.39 m |
|
Main Level |
Living Room |
4.56 m |
3.49 m |
4.56 m x 3.49 m |
|
Main Level |
Family Room |
5.62 m |
6.95 m |
5.62 m x 6.95 m |
Utilities
|
Cable
|
Available |
|
Sewer
|
Installed |
https://www.realtor.ca/real-estate/27418813/85-elmwood-avenue-e-london-south-f











































