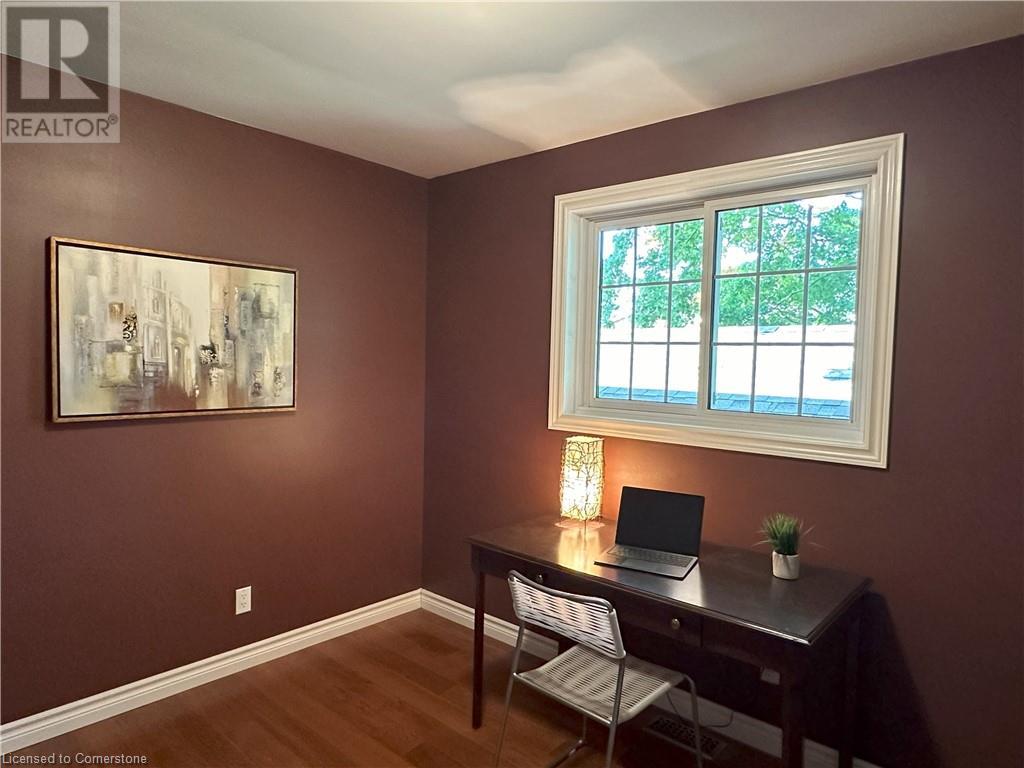4 Bedroom
3 Bathroom
2788 sqft
2 Level
Fireplace
Central Air Conditioning
In Floor Heating, Forced Air
Landscaped
$779,000
This attractive and updated 4 bedroom home with beautiful curb appeal boasts over 2500 sq ft of living space in a peaceful and mature neighbourhood. Upon entering, you are greeted by the warmth and charm of the living area with in-floor heating, hardwood flooring and a grand custom built staircase. You'll love dining and entertaining in the gorgeously appointed open concept kitchen and dining space finished with pendant and recessed lighting. The freshly renovated main level bathroom is sure to impress. Choose between having your primary bedroom on the main floor or opt for the second level suite with a large walk-in closet and ensuite privilege with adjoining laundry room. Stepping out back, relax on your private deck overlooking the lovely landscaped yard with lighting and a hot tub hook-up. The fully finished lower level of the home offers an abundance of desirable space including a living area with a gas fireplace, a pool table, wet bar, office area, 3 piece bathroom, workshop and storage room. This fabulous home will meet all your family's needs to grow, live affordably and create countless memories. (id:59646)
Property Details
|
MLS® Number
|
40646633 |
|
Property Type
|
Single Family |
|
Amenities Near By
|
Golf Nearby, Hospital, Park, Place Of Worship, Playground, Schools, Shopping |
|
Communication Type
|
High Speed Internet |
|
Community Features
|
Industrial Park, Quiet Area, Community Centre, School Bus |
|
Equipment Type
|
None |
|
Features
|
Wet Bar, Skylight, Automatic Garage Door Opener |
|
Parking Space Total
|
5 |
|
Rental Equipment Type
|
None |
|
Structure
|
Shed, Porch |
Building
|
Bathroom Total
|
3 |
|
Bedrooms Above Ground
|
4 |
|
Bedrooms Total
|
4 |
|
Appliances
|
Dishwasher, Dryer, Microwave, Refrigerator, Stove, Water Softener, Wet Bar, Washer, Window Coverings, Garage Door Opener |
|
Architectural Style
|
2 Level |
|
Basement Development
|
Finished |
|
Basement Type
|
Full (finished) |
|
Constructed Date
|
1968 |
|
Construction Style Attachment
|
Detached |
|
Cooling Type
|
Central Air Conditioning |
|
Exterior Finish
|
Stone, Vinyl Siding |
|
Fire Protection
|
Smoke Detectors |
|
Fireplace Present
|
Yes |
|
Fireplace Total
|
1 |
|
Fixture
|
Ceiling Fans |
|
Foundation Type
|
Poured Concrete |
|
Heating Fuel
|
Natural Gas |
|
Heating Type
|
In Floor Heating, Forced Air |
|
Stories Total
|
2 |
|
Size Interior
|
2788 Sqft |
|
Type
|
House |
|
Utility Water
|
Municipal Water |
Parking
Land
|
Access Type
|
Road Access, Highway Access |
|
Acreage
|
No |
|
Land Amenities
|
Golf Nearby, Hospital, Park, Place Of Worship, Playground, Schools, Shopping |
|
Landscape Features
|
Landscaped |
|
Sewer
|
Municipal Sewage System |
|
Size Depth
|
100 Ft |
|
Size Frontage
|
66 Ft |
|
Size Total Text
|
Under 1/2 Acre |
|
Zoning Description
|
R1 |
Rooms
| Level |
Type |
Length |
Width |
Dimensions |
|
Second Level |
Bedroom |
|
|
11'5'' x 11'2'' |
|
Second Level |
Laundry Room |
|
|
8'10'' x 5'5'' |
|
Second Level |
4pc Bathroom |
|
|
8'8'' x 8'10'' |
|
Second Level |
Primary Bedroom |
|
|
14'11'' x 13'5'' |
|
Basement |
Storage |
|
|
7'9'' x 14'7'' |
|
Basement |
Utility Room |
|
|
7'11'' x 7'7'' |
|
Basement |
Utility Room |
|
|
10'8'' x 3'8'' |
|
Basement |
Cold Room |
|
|
Measurements not available |
|
Basement |
3pc Bathroom |
|
|
7'11'' x 6'7'' |
|
Basement |
Recreation Room |
|
|
31'9'' x 22'7'' |
|
Main Level |
3pc Bathroom |
|
|
6'7'' x 7'10'' |
|
Main Level |
Bedroom |
|
|
10'5'' x 8'10'' |
|
Main Level |
Bedroom |
|
|
10'5'' x 11'4'' |
|
Main Level |
Dining Room |
|
|
11'3'' x 11'4'' |
|
Main Level |
Kitchen |
|
|
12'4'' x 9'10'' |
|
Main Level |
Living Room |
|
|
26'4'' x 11'4'' |
Utilities
|
Cable
|
Available |
|
Electricity
|
Available |
|
Natural Gas
|
Available |
|
Telephone
|
Available |
https://www.realtor.ca/real-estate/27418107/731-walton-avenue-n-listowel















































