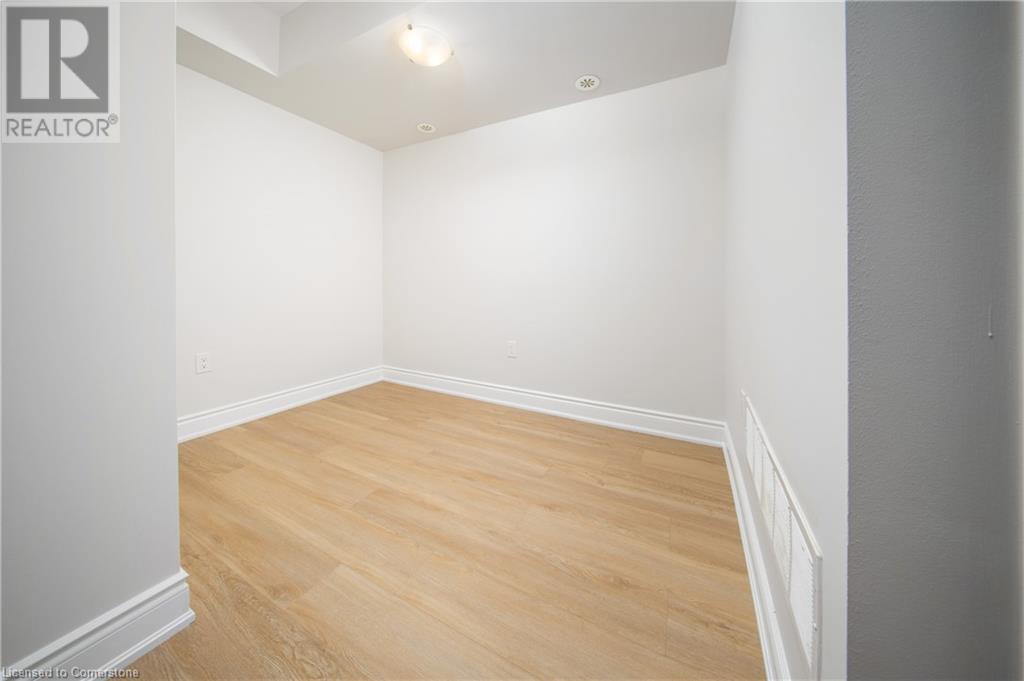2 Bedroom
2 Bathroom
1100 sqft
Central Air Conditioning
Forced Air
$2,750 Monthly
Insurance, Property Management
Welcome to this charming 2+1 bedroom 2 bathroom condo townhouse that offers both comfort and convenience. As you enter, you'll be greeted by a bright and airy great room, perfect for relaxing or entertaining. The modern kitchen, equipped with sleek appliances and ample counter space, seamlessly connects to this inviting space, making meal preparation a pleasure. The home features two well-sized bedrooms, with one offering a private ensuite bathroom for added privacy. The second bathroom, located conveniently nearby, is perfect for guests or family. An additional spacious DEN provides versatile options, whether you need a home office, playroom, or extra guest space. For added convenience, the unit includes an ensuite washer and dryer, making laundry days a breeze. This townhouse combines functionality with style, providing a harmonious living environment that you'll be proud to call home. (id:59646)
Property Details
|
MLS® Number
|
40647296 |
|
Property Type
|
Single Family |
|
Amenities Near By
|
Park, Place Of Worship, Public Transit, Schools, Shopping |
|
Features
|
Balcony, No Pet Home |
|
Parking Space Total
|
1 |
|
Storage Type
|
Locker |
Building
|
Bathroom Total
|
2 |
|
Bedrooms Above Ground
|
2 |
|
Bedrooms Total
|
2 |
|
Appliances
|
Dishwasher, Dryer, Microwave, Refrigerator, Stove, Washer, Window Coverings, Garage Door Opener |
|
Basement Type
|
None |
|
Construction Style Attachment
|
Attached |
|
Cooling Type
|
Central Air Conditioning |
|
Exterior Finish
|
Brick |
|
Heating Type
|
Forced Air |
|
Size Interior
|
1100 Sqft |
|
Type
|
Row / Townhouse |
|
Utility Water
|
Municipal Water |
Parking
Land
|
Access Type
|
Highway Access, Highway Nearby |
|
Acreage
|
No |
|
Land Amenities
|
Park, Place Of Worship, Public Transit, Schools, Shopping |
|
Sewer
|
Municipal Sewage System |
|
Zoning Description
|
Na |
Rooms
| Level |
Type |
Length |
Width |
Dimensions |
|
Main Level |
4pc Bathroom |
|
|
7'11'' x 5'1'' |
|
Main Level |
Bedroom |
|
|
11'8'' x 8'10'' |
|
Main Level |
3pc Bathroom |
|
|
7'11'' x 4'11'' |
|
Main Level |
Primary Bedroom |
|
|
11'8'' x 9'6'' |
|
Main Level |
Den |
|
|
9'5'' x 6'1'' |
|
Main Level |
Kitchen |
|
|
10'3'' x 9'11'' |
|
Main Level |
Great Room |
|
|
21'11'' x 9'11'' |
https://www.realtor.ca/real-estate/27417582/8825-sheppard-ave-e-unit-101-scarborough






















