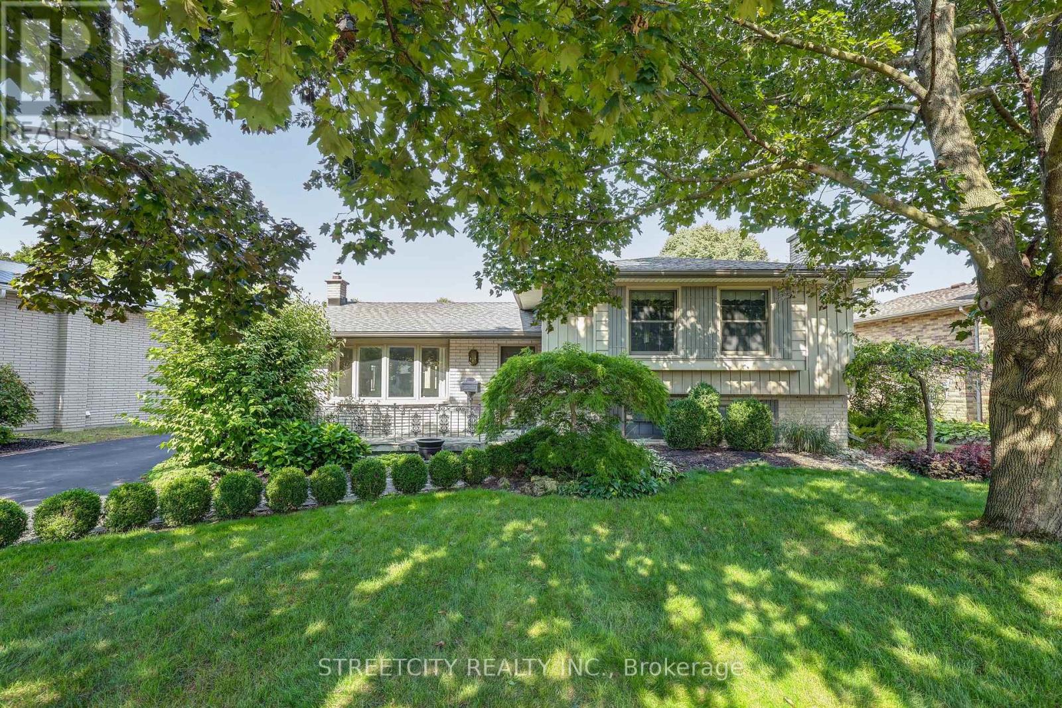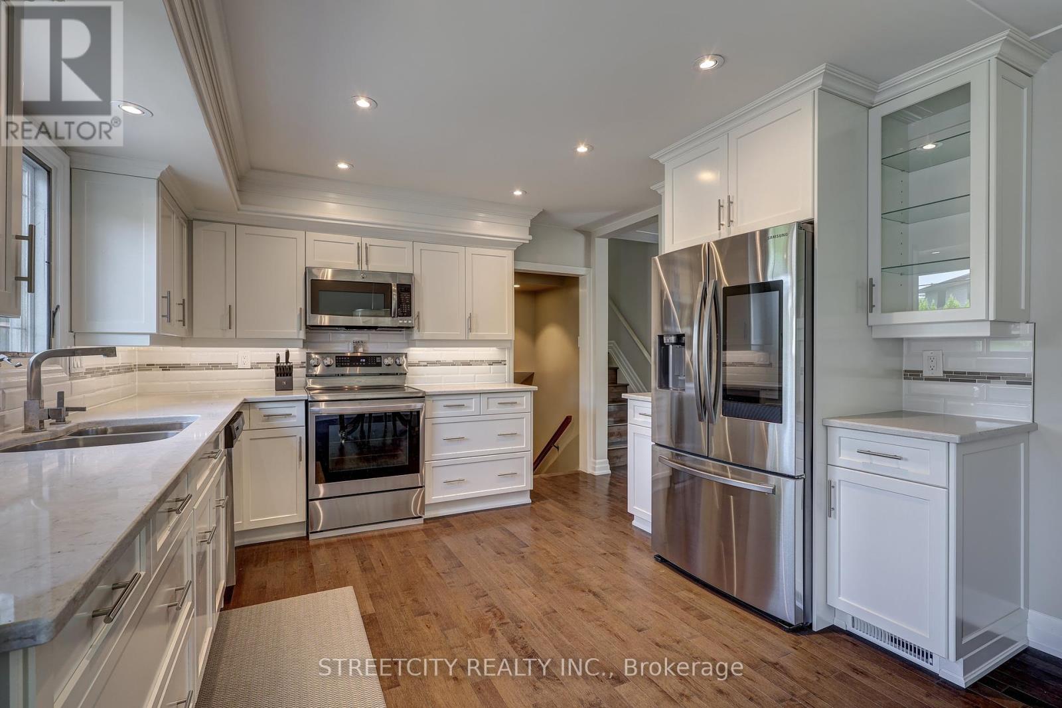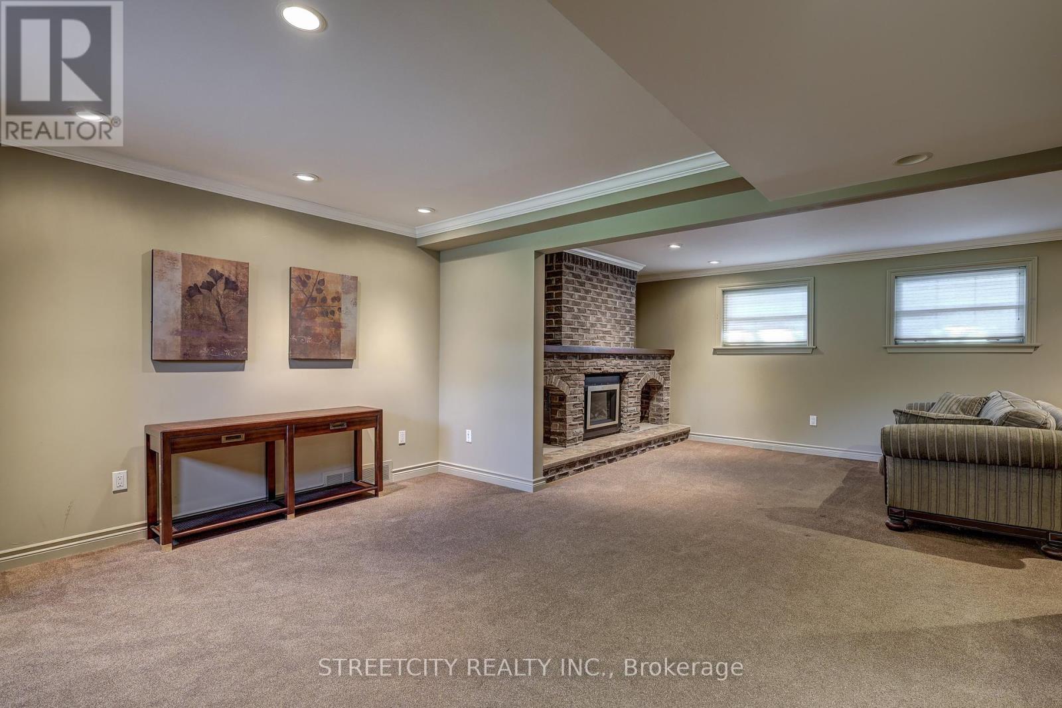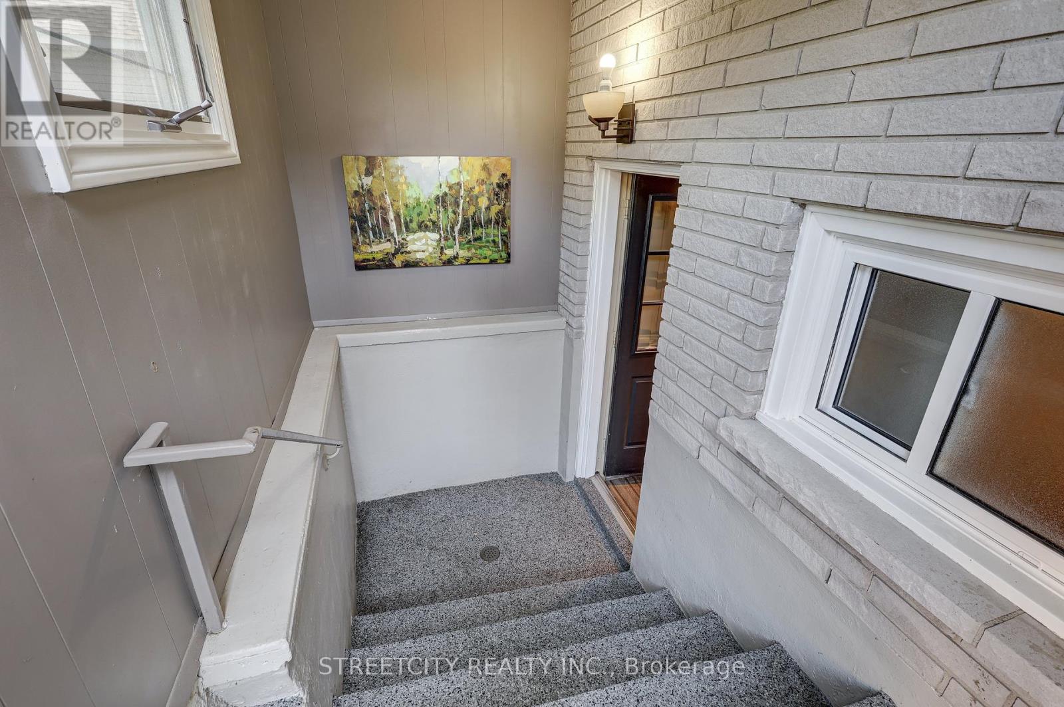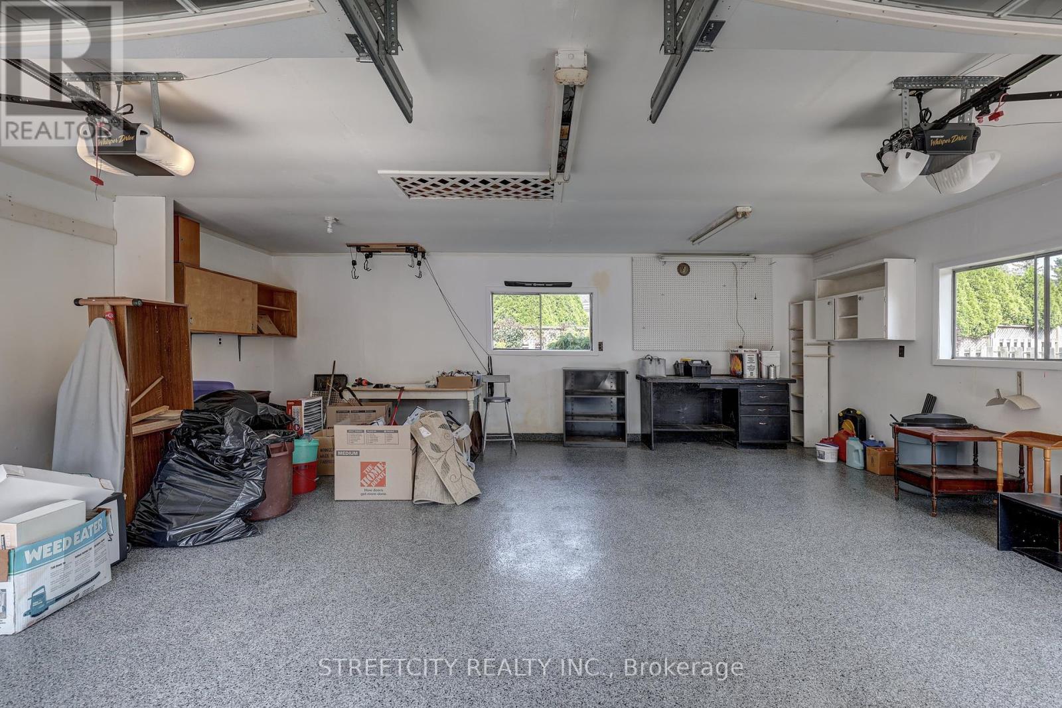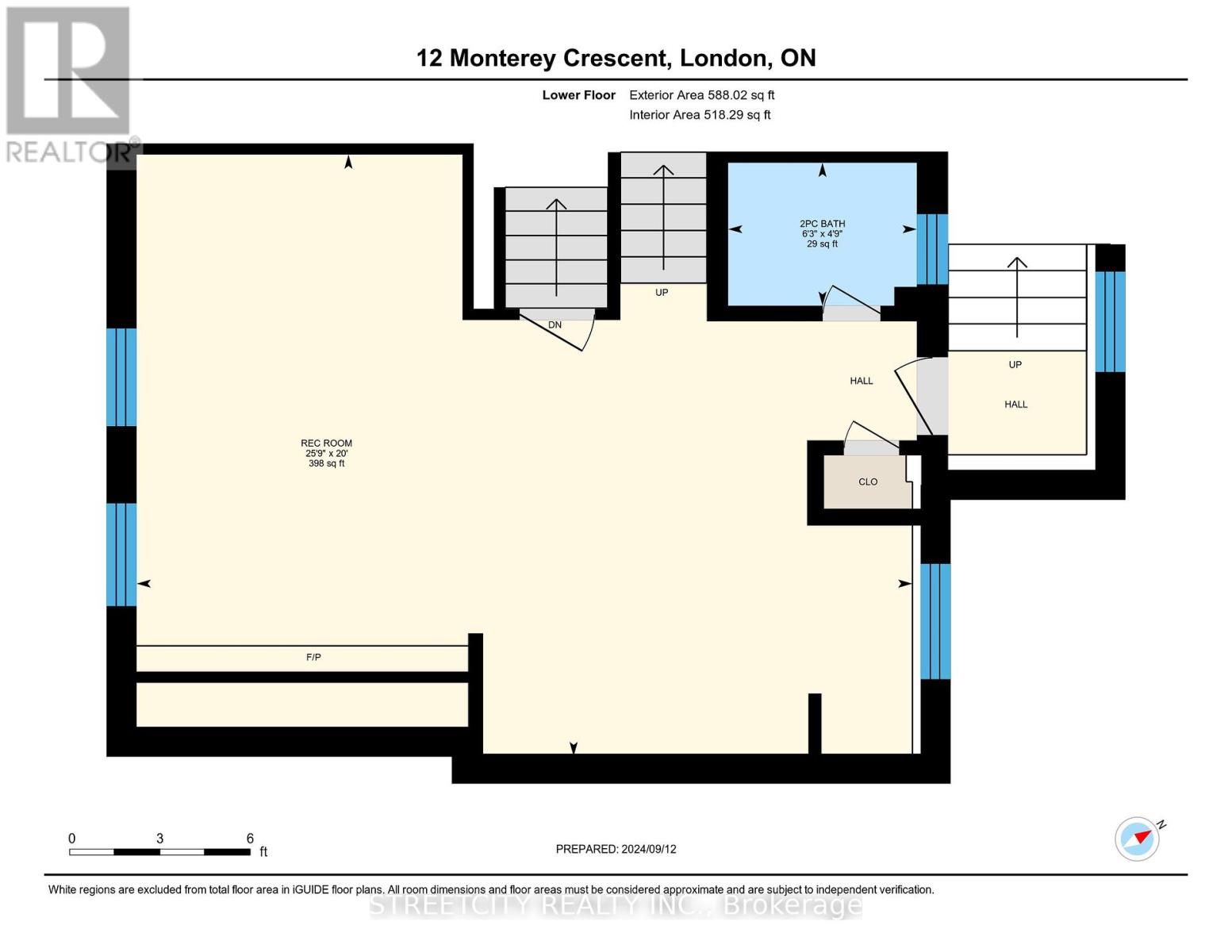3 Bedroom
2 Bathroom
Fireplace
Central Air Conditioning
Forced Air
$759,900
Welcome to 12 Monterey Crescent in charming Lambeth! This spacious four-level side split boasts a sun-filled living room with hardwood floors and a renovated open-concept kitchen featuring newer appliances and a stylish tiled backsplash. The upper level includes 3 bedrooms and a refreshed 4-piece bathroom, with the primary bedroom offering two closets. On the third level, you'll find a cozy rec room with a fireplace, a powder room, and a door leading to the partially fenced backyard and a double detached garage (23 X 23) ideal for hobbyists or car enthusiasts. The basement provides ample storage space and a laundry area. Enjoy an A+ location near beautiful parks, Green Hills Golf & Country Club, main street shopping, and convenient access to HWY 402 & 401. Don't miss this rare opportunity to join this desirable neighbourhood at a great price and build equity! This property is being sold ""as is"" with no representation or warranties. (id:59646)
Property Details
|
MLS® Number
|
X9347495 |
|
Property Type
|
Single Family |
|
Community Name
|
South V |
|
Parking Space Total
|
10 |
Building
|
Bathroom Total
|
2 |
|
Bedrooms Above Ground
|
3 |
|
Bedrooms Total
|
3 |
|
Appliances
|
Water Heater, Garage Door Opener Remote(s), Dishwasher, Dryer, Garage Door Opener, Microwave, Refrigerator, Stove, Washer |
|
Basement Development
|
Finished |
|
Basement Features
|
Walk Out |
|
Basement Type
|
N/a (finished) |
|
Construction Style Attachment
|
Detached |
|
Construction Style Split Level
|
Sidesplit |
|
Cooling Type
|
Central Air Conditioning |
|
Exterior Finish
|
Aluminum Siding, Brick |
|
Fireplace Present
|
Yes |
|
Fireplace Total
|
1 |
|
Foundation Type
|
Concrete |
|
Half Bath Total
|
1 |
|
Heating Fuel
|
Natural Gas |
|
Heating Type
|
Forced Air |
|
Type
|
House |
|
Utility Water
|
Municipal Water |
Parking
Land
|
Acreage
|
No |
|
Sewer
|
Sanitary Sewer |
|
Size Depth
|
127 Ft ,4 In |
|
Size Frontage
|
75 Ft ,2 In |
|
Size Irregular
|
75.21 X 127.38 Ft ; 50.31 Ft X 127.38 Ft X 75.21 Ft X 127.40 |
|
Size Total Text
|
75.21 X 127.38 Ft ; 50.31 Ft X 127.38 Ft X 75.21 Ft X 127.40|under 1/2 Acre |
|
Zoning Description
|
R1-10 |
Rooms
| Level |
Type |
Length |
Width |
Dimensions |
|
Second Level |
Bedroom 2 |
2.7 m |
3.1 m |
2.7 m x 3.1 m |
|
Second Level |
Bedroom 3 |
3.3 m |
3.6 m |
3.3 m x 3.6 m |
|
Second Level |
Primary Bedroom |
3.3 m |
4 m |
3.3 m x 4 m |
|
Basement |
Utility Room |
6.6 m |
7 m |
6.6 m x 7 m |
|
Lower Level |
Recreational, Games Room |
6.1 m |
7.9 m |
6.1 m x 7.9 m |
|
Main Level |
Dining Room |
2.5 m |
3.7 m |
2.5 m x 3.7 m |
|
Main Level |
Kitchen |
3.5 m |
3.6 m |
3.5 m x 3.6 m |
|
Main Level |
Living Room |
6.1 m |
3.9 m |
6.1 m x 3.9 m |
https://www.realtor.ca/real-estate/27409773/12-monterey-crescent-london-south-v

