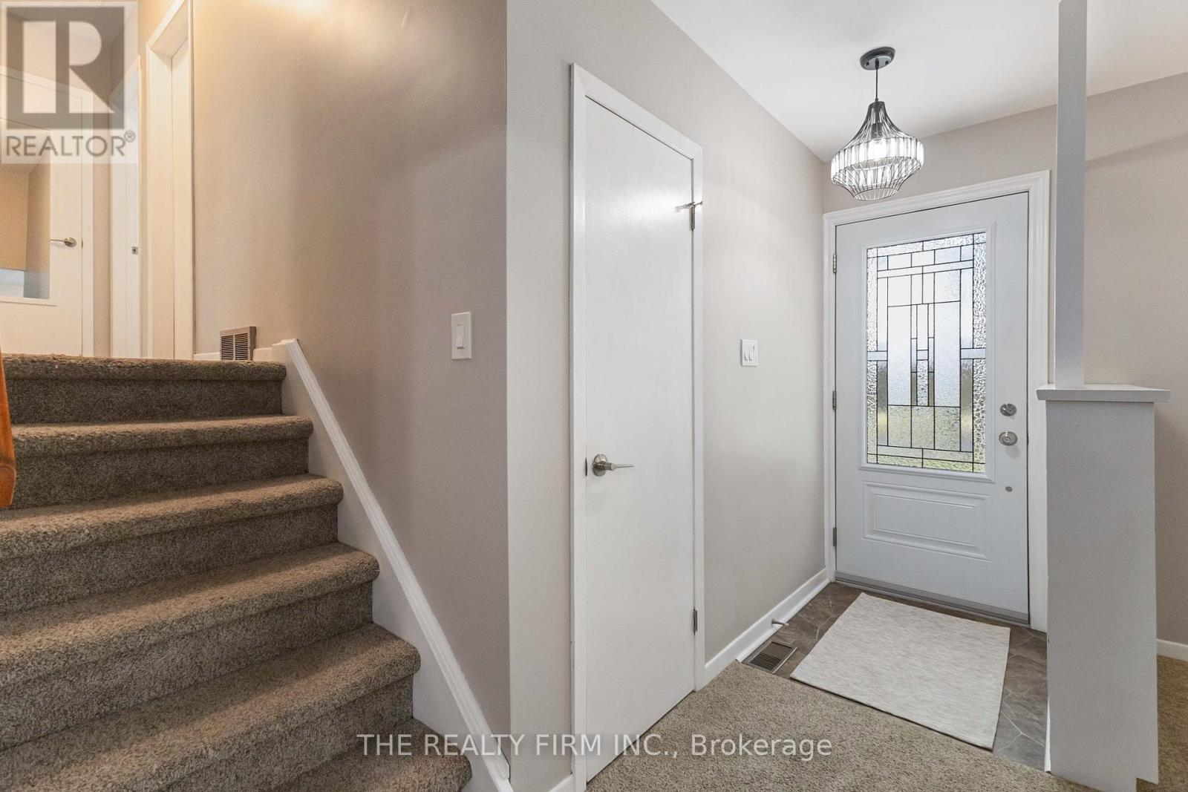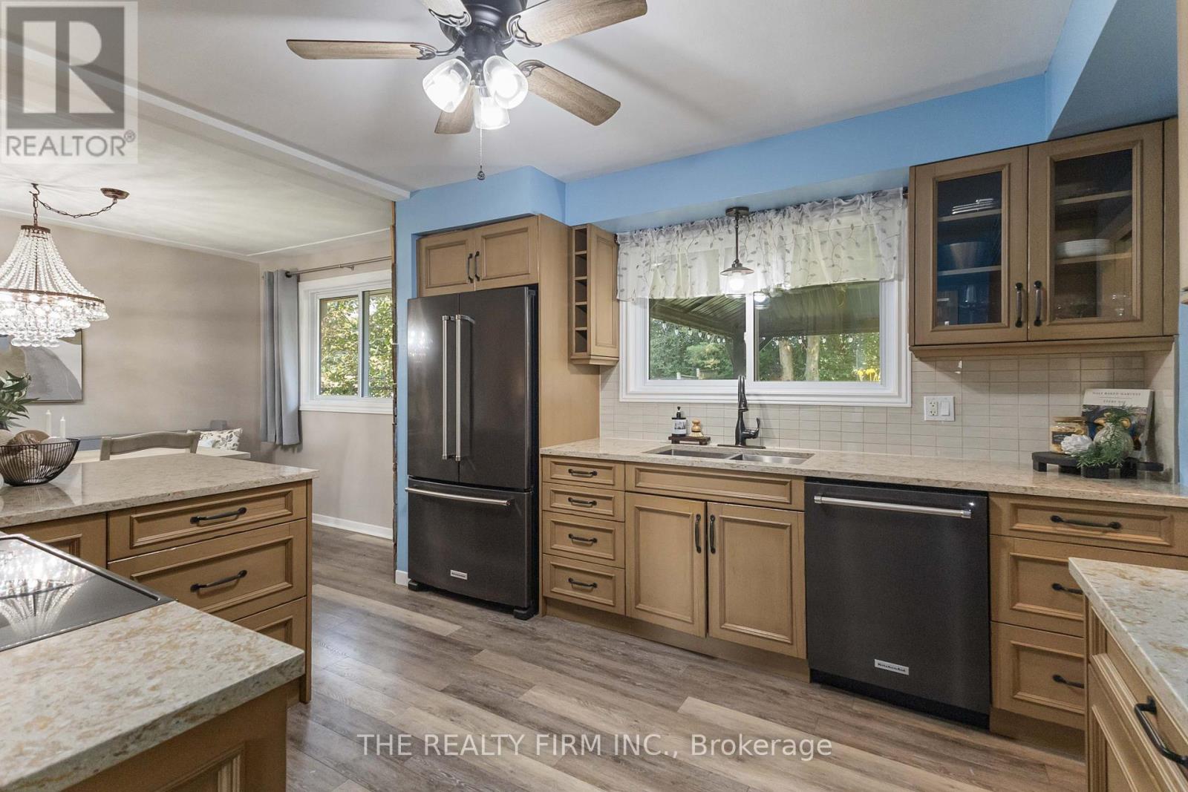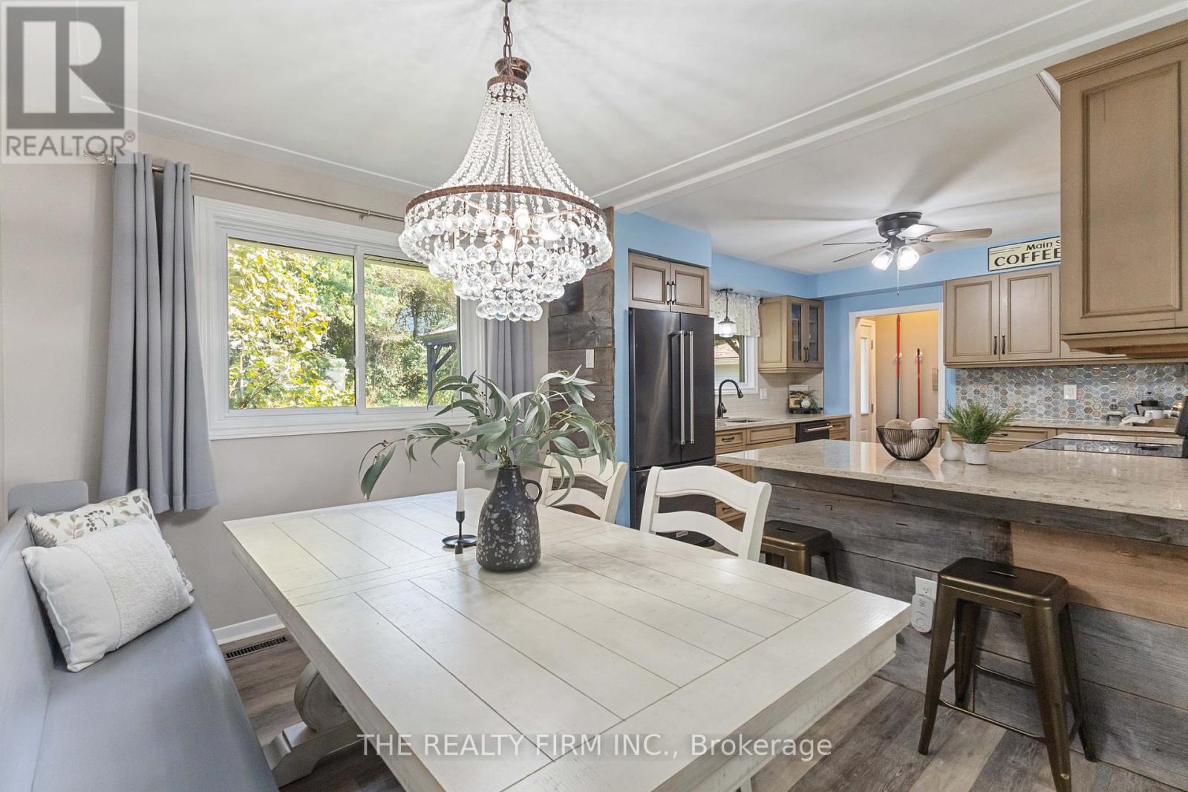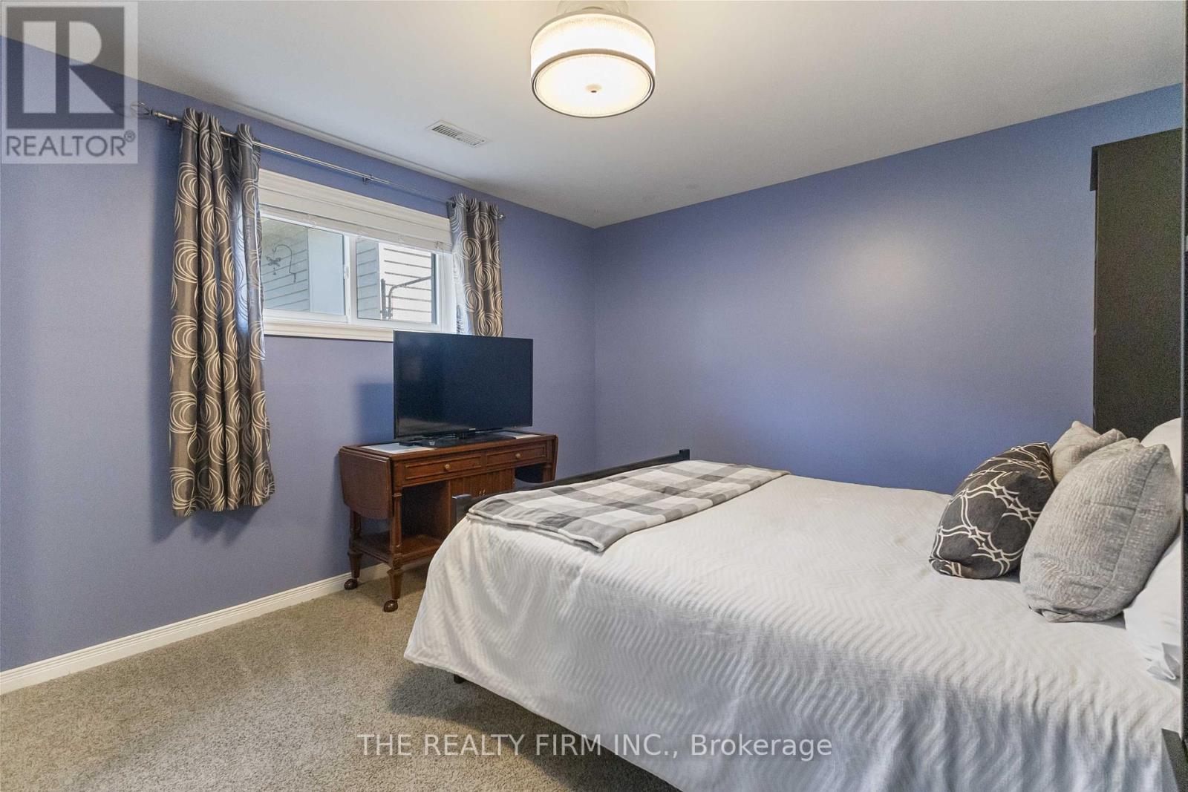4 Bedroom
2 Bathroom
Central Air Conditioning
Forced Air
Landscaped
$715,000
Welcome to your dream home! This beautifully updated residence is ideally situated near top schools and a variety of amenities. Nestled on a serene, private lot that backs onto protected land, this 3+1 bedroom home offers both comfort and tranquility. Enjoy your morning coffee with sunrises in your backyard and sunsets on your front patio. As you step inside, you'll be welcomed by a spacious living room bathed in natural light. The open-concept main floor is perfect for family gatherings and entertaining. Upstairs, you'll find three generously-sized bedrooms and a full bathroom. The lower level features a bright rec room with large windows, an additional bedroom with an egress window, and another full bathroom. Plus, there is ample storage and a dedicated laundry area in the basement. This home has been meticulously updated with modern features, including new doors and windows (2017), fresh carpeting (2017), a Spraynet painted exterior (2017), a renovated basement bathroom (2017), and a stunning custom kitchen with quartz countertops (2018) valued at $75,000. Additional updates include LVP flooring (2018) and new front porch and curbs (2018).With all these updates, this home is truly move-in ready. Don't miss out on this exceptional opportunity schedule your viewing today! (id:59646)
Property Details
|
MLS® Number
|
X9347707 |
|
Property Type
|
Single Family |
|
Community Name
|
South O |
|
Equipment Type
|
Water Heater - Tankless |
|
Parking Space Total
|
3 |
|
Rental Equipment Type
|
Water Heater - Tankless |
|
Structure
|
Deck, Shed |
Building
|
Bathroom Total
|
2 |
|
Bedrooms Above Ground
|
3 |
|
Bedrooms Below Ground
|
1 |
|
Bedrooms Total
|
4 |
|
Appliances
|
Water Heater - Tankless, Dishwasher, Dryer, Microwave, Range, Refrigerator, Stove, Washer |
|
Basement Development
|
Partially Finished |
|
Basement Type
|
N/a (partially Finished) |
|
Construction Style Attachment
|
Detached |
|
Construction Style Split Level
|
Sidesplit |
|
Cooling Type
|
Central Air Conditioning |
|
Exterior Finish
|
Vinyl Siding, Brick |
|
Foundation Type
|
Poured Concrete |
|
Heating Fuel
|
Natural Gas |
|
Heating Type
|
Forced Air |
|
Type
|
House |
|
Utility Water
|
Municipal Water |
Land
|
Acreage
|
No |
|
Landscape Features
|
Landscaped |
|
Sewer
|
Sanitary Sewer |
|
Size Depth
|
120 Ft ,3 In |
|
Size Frontage
|
60 Ft ,1 In |
|
Size Irregular
|
60.16 X 120.32 Ft |
|
Size Total Text
|
60.16 X 120.32 Ft|under 1/2 Acre |
|
Zoning Description
|
R1-8 |
Rooms
| Level |
Type |
Length |
Width |
Dimensions |
|
Second Level |
Bedroom |
2.61 m |
3.16 m |
2.61 m x 3.16 m |
|
Second Level |
Bedroom 2 |
3.72 m |
3.16 m |
3.72 m x 3.16 m |
|
Second Level |
Primary Bedroom |
3.87 m |
3.47 m |
3.87 m x 3.47 m |
|
Second Level |
Bathroom |
3.47 m |
1.98 m |
3.47 m x 1.98 m |
|
Basement |
Utility Room |
6.35 m |
3.48 m |
6.35 m x 3.48 m |
|
Basement |
Laundry Room |
3.56 m |
2.81 m |
3.56 m x 2.81 m |
|
Lower Level |
Recreational, Games Room |
5.72 m |
3.25 m |
5.72 m x 3.25 m |
|
Lower Level |
Bedroom 3 |
3.27 m |
2.91 m |
3.27 m x 2.91 m |
|
Lower Level |
Bathroom |
2.08 m |
1.62 m |
2.08 m x 1.62 m |
|
Main Level |
Living Room |
6.6 m |
4 m |
6.6 m x 4 m |
|
Main Level |
Kitchen |
3.63 m |
3.3 m |
3.63 m x 3.3 m |
|
Main Level |
Dining Room |
2.85 m |
3.3 m |
2.85 m x 3.3 m |
https://www.realtor.ca/real-estate/27410358/702-galloway-crescent-london-south-o






































