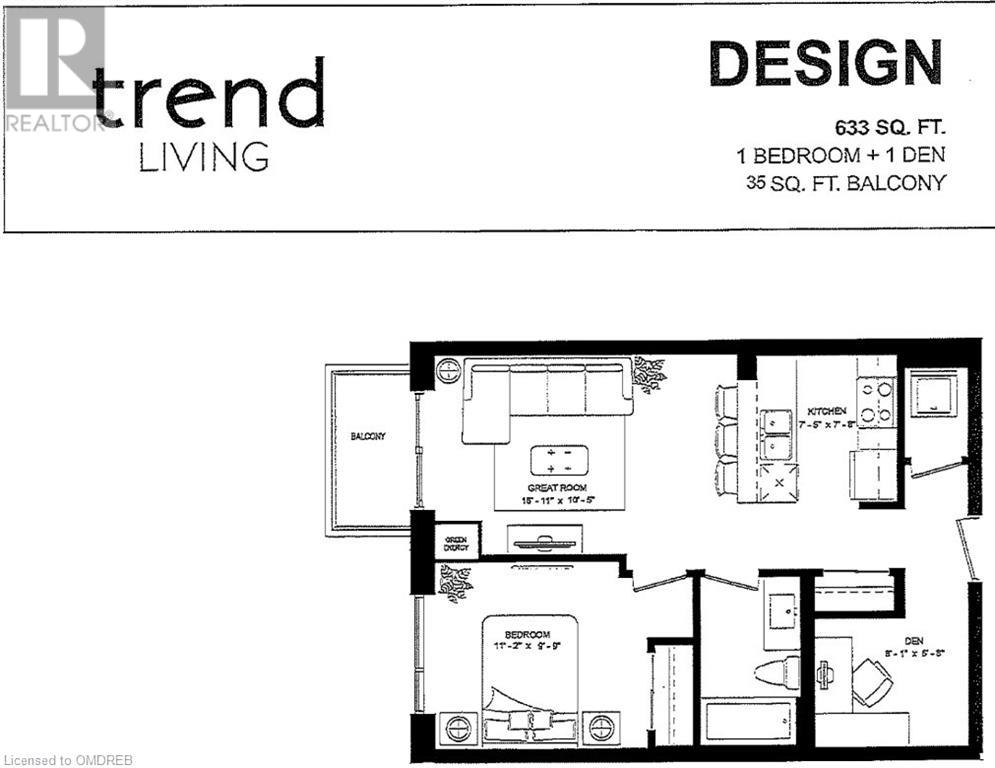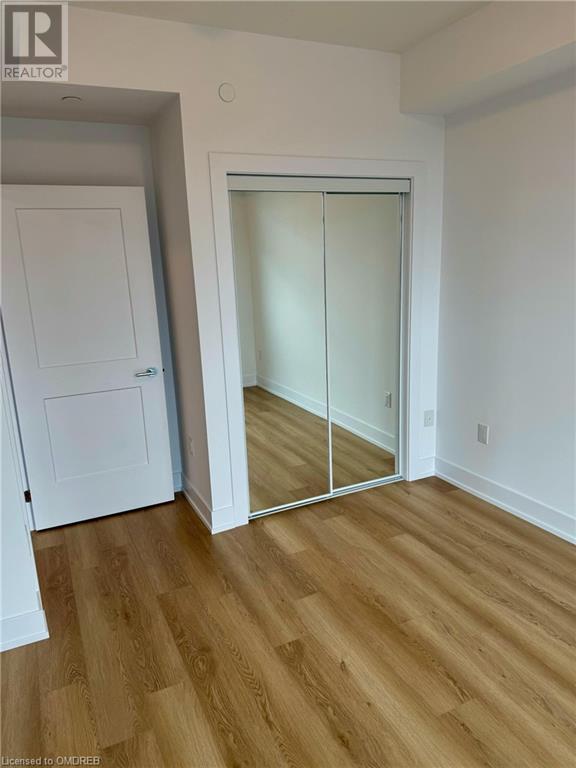2 Bedroom
1 Bathroom
633 sqft
Central Air Conditioning
Other
$2,200 Monthly
Insurance, Heat, Parking
Chic 1 Bedroom + Den Condo for Lease at Trend Living, Waterdown. Spanning 633 sq. ft., this brand new, bright and airy suite offers contemporary finishes and a private balcony to take in the serene views. Step into sleek living with contemporary vinyl plank flooring throughout, an open-concept kitchen featuring GE appliances—including a glass-top stove, fridge, dishwasher, microwave—and the convenience of an in-suite washer and dryer. The versatile den is perfect for a home office or guest space, while the bedroom provides a peaceful retreat. Building amenities include a party room with a kitchenette for entertaining, Gym with state-of-the-art equipment, Rooftop patio, Bike storage and ample parking. Located steps from Waterdown’s charming boutique shops, cozy cafes, and scenic hiking trails, you’re also just 10 minutes from Aldershot GO Station for easy commuting. Lease includes 1 parking spot and 1 storage locker. Don’t miss your chance to experience luxury living in a vibrant community! (id:59646)
Property Details
|
MLS® Number
|
40643060 |
|
Property Type
|
Single Family |
|
Amenities Near By
|
Park, Place Of Worship, Public Transit |
|
Equipment Type
|
None |
|
Features
|
Conservation/green Belt, Balcony, Shared Driveway |
|
Parking Space Total
|
1 |
|
Rental Equipment Type
|
None |
|
Storage Type
|
Locker |
Building
|
Bathroom Total
|
1 |
|
Bedrooms Above Ground
|
1 |
|
Bedrooms Below Ground
|
1 |
|
Bedrooms Total
|
2 |
|
Amenities
|
Exercise Centre, Party Room |
|
Appliances
|
Dishwasher, Dryer, Refrigerator, Stove, Washer, Microwave Built-in |
|
Basement Type
|
None |
|
Constructed Date
|
2024 |
|
Construction Style Attachment
|
Attached |
|
Cooling Type
|
Central Air Conditioning |
|
Exterior Finish
|
Stone, Stucco |
|
Heating Fuel
|
Geo Thermal |
|
Heating Type
|
Other |
|
Stories Total
|
1 |
|
Size Interior
|
633 Sqft |
|
Type
|
Apartment |
|
Utility Water
|
Municipal Water |
Parking
|
Underground
|
|
|
Visitor Parking
|
|
Land
|
Acreage
|
No |
|
Land Amenities
|
Park, Place Of Worship, Public Transit |
|
Sewer
|
Municipal Sewage System |
|
Zoning Description
|
Res |
Rooms
| Level |
Type |
Length |
Width |
Dimensions |
|
Main Level |
4pc Bathroom |
|
|
Measurements not available |
|
Main Level |
Bedroom |
|
|
11'2'' x 9'9'' |
|
Main Level |
Living Room |
|
|
15'11'' x 10'5'' |
|
Main Level |
Eat In Kitchen |
|
|
7'5'' x 7'8'' |
|
Main Level |
Den |
|
|
8'1'' x 6'8'' |
https://www.realtor.ca/real-estate/27410949/470-dundas-street-unit-609-waterdown


















