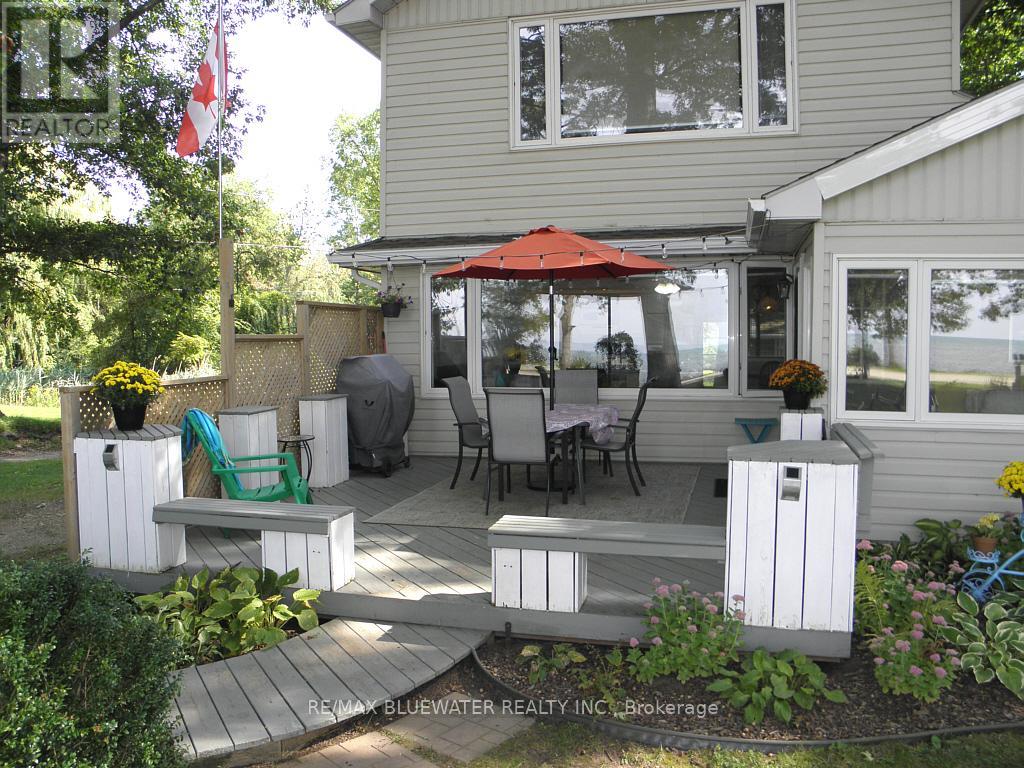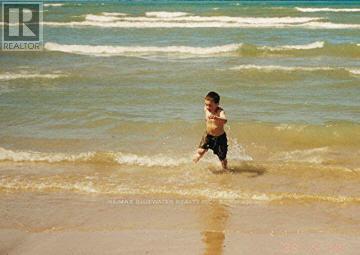3 Bedroom
3 Bathroom
Fireplace
Heat Pump
Landscaped
$390,000
Unobstructed Lake view 4 season cottage on Lake Huron, Lake directly on other side of road. Open concept living room/kitchen w/cozy propane fire , large picture windows views Lake, gleaming hardwood floors all main rooms, newer windows, 3 bedrooms, 2 baths, laundry room, breakfast bar in kitchen, built-in dishwasher, mini split heating and air conditioning unit added to master suite, electric heaters added to crawl space. This cottage is turn key, includes most furniture. Detached garage has been renovated into a work shop and has extra space for kids and guests! Entertain inside in this open concept design or outside in the beautiful gazebo or front deck with built-in benches while enjoying the lake view! The master bedroom has double closets with a recently renovated beautiful 3 piece ensuite bath plus laundry room. Low maintenance exterior, newer concrete septic tank & field bed, Updated 100 amp panel with breakers new 2014, septic system new 2016, roof shingles, soffit, facia & eaves new 2022. Fantastic sunsets over Lake Huron. Short walk to great sand beach. Several great public golf courses within 20 minutes. Note: Located on leased land at Kettle Point, current land lease is $3,000 per year, a new 5 year lease will be $3,000 per year. Transfer fee for future owner will be 12% of the selling price. 2023 Band fees are $3,239 per year which pay for garbage collection, road maintenance, police & fire and municipal water. Cottage is excellent condition inside & out. (id:59646)
Property Details
|
MLS® Number
|
X9271825 |
|
Property Type
|
Single Family |
|
Community Name
|
Kettle Point |
|
Equipment Type
|
Propane Tank |
|
Features
|
Wooded Area, Irregular Lot Size, Flat Site, Dry, Recreational |
|
Parking Space Total
|
5 |
|
Rental Equipment Type
|
Propane Tank |
|
Structure
|
Deck, Workshop |
|
View Type
|
Lake View, View Of Water, Unobstructed Water View |
|
Water Front Name
|
Huron |
Building
|
Bathroom Total
|
3 |
|
Bedrooms Above Ground
|
3 |
|
Bedrooms Total
|
3 |
|
Amenities
|
Fireplace(s) |
|
Appliances
|
Water Heater, Dishwasher, Dryer, Refrigerator, Stove, Washer, Window Coverings |
|
Basement Type
|
Crawl Space |
|
Construction Style Attachment
|
Detached |
|
Exterior Finish
|
Vinyl Siding |
|
Fire Protection
|
Smoke Detectors |
|
Fireplace Present
|
Yes |
|
Fireplace Total
|
1 |
|
Fireplace Type
|
Insert |
|
Flooring Type
|
Hardwood |
|
Foundation Type
|
Block |
|
Heating Fuel
|
Propane |
|
Heating Type
|
Heat Pump |
|
Stories Total
|
2 |
|
Type
|
House |
|
Utility Water
|
Municipal Water |
Parking
Land
|
Access Type
|
Public Road, Year-round Access |
|
Acreage
|
No |
|
Landscape Features
|
Landscaped |
|
Sewer
|
Septic System |
|
Size Depth
|
152 Ft |
|
Size Frontage
|
52 Ft |
|
Size Irregular
|
52 X 152 Ft |
|
Size Total Text
|
52 X 152 Ft|under 1/2 Acre |
|
Zoning Description
|
Residential |
Rooms
| Level |
Type |
Length |
Width |
Dimensions |
|
Second Level |
Bedroom |
3.9874 m |
3.784 m |
3.9874 m x 3.784 m |
|
Second Level |
Bathroom |
2.331 m |
1.524 m |
2.331 m x 1.524 m |
|
Second Level |
Laundry Room |
1.524 m |
0.914 m |
1.524 m x 0.914 m |
|
Main Level |
Living Room |
5.969 m |
4.394 m |
5.969 m x 4.394 m |
|
Main Level |
Kitchen |
5.969 m |
2.794 m |
5.969 m x 2.794 m |
|
Main Level |
Sunroom |
4.368 m |
2.641 m |
4.368 m x 2.641 m |
|
Main Level |
Bedroom 2 |
2.87 m |
2.461 m |
2.87 m x 2.461 m |
|
Main Level |
Bedroom 3 |
2.692 m |
2.133 m |
2.692 m x 2.133 m |
|
Main Level |
Bathroom |
2.616 m |
2.133 m |
2.616 m x 2.133 m |
|
Main Level |
Bathroom |
1.828 m |
1.524 m |
1.828 m x 1.524 m |
Utilities
https://www.realtor.ca/real-estate/27338272/9714-lake-road-lambton-shores-kettle-point-kettle-point






































