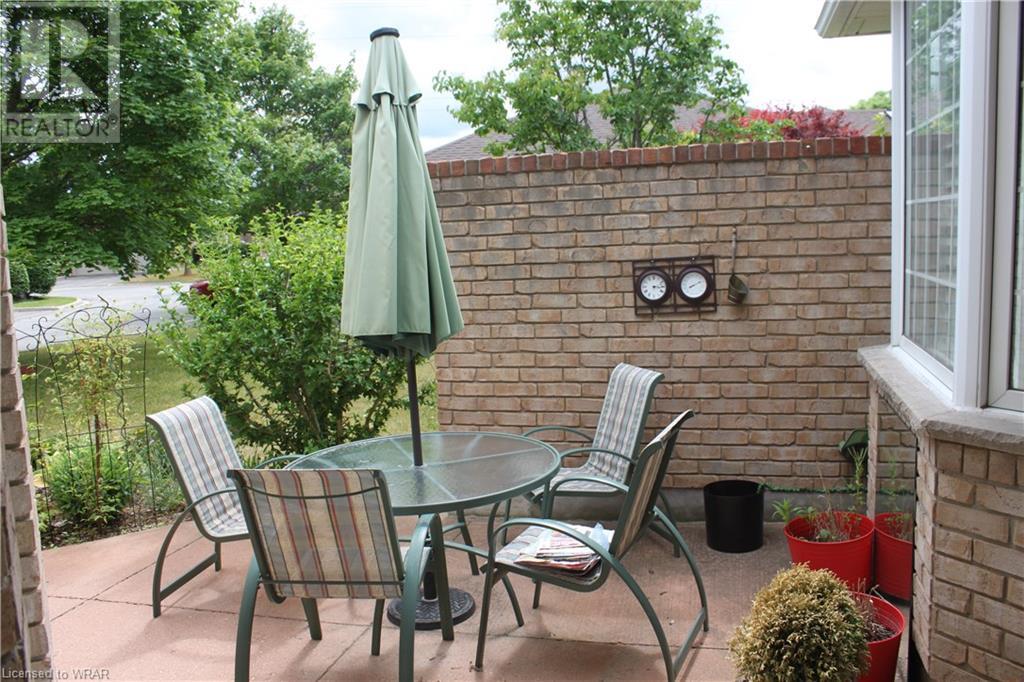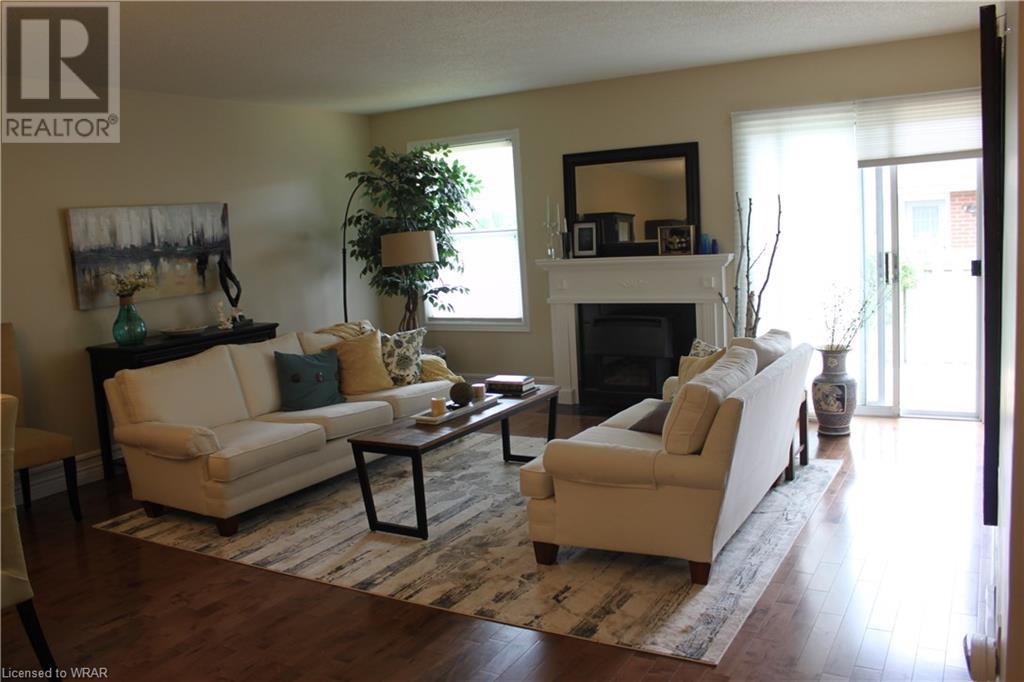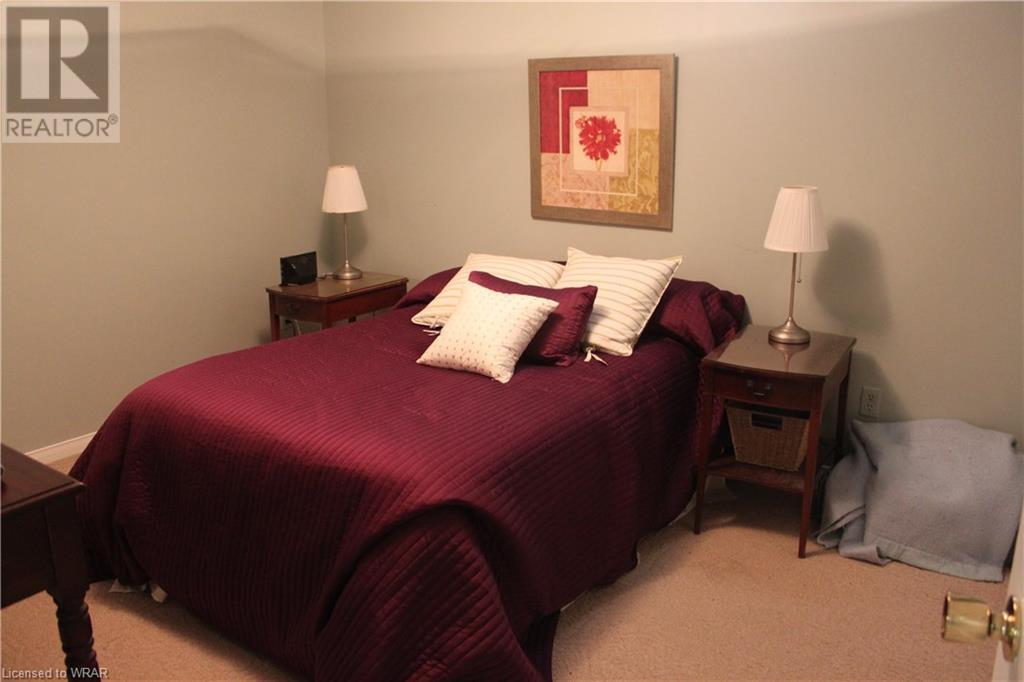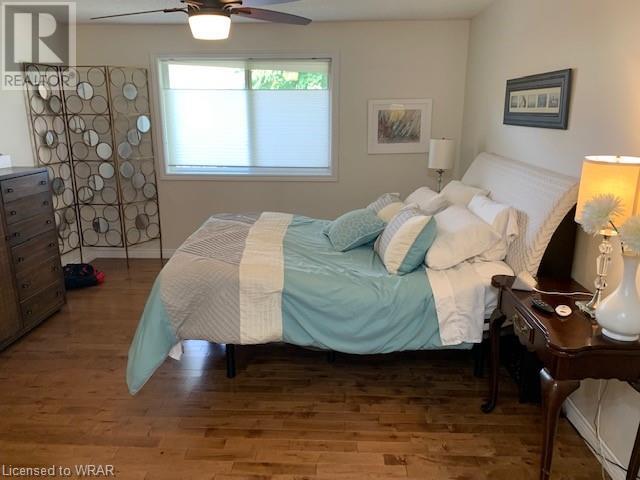75 Beasley Crescent Unit# 14 Cambridge, Ontario N1T 1P5
$2,700 Monthly
Insurance, Common Area Maintenance, Heat, Electricity, Property Management, Water, ParkingMaintenance, Insurance, Common Area Maintenance, Heat, Electricity, Property Management, Water, Parking
$455 Monthly
Maintenance, Insurance, Common Area Maintenance, Heat, Electricity, Property Management, Water, Parking
$455 MonthlyPlease NOTE: there are no pets permitted- this is a condominium rule. This is a beautiful, furnished 5 1/2 month term lease. It is ideal for someone building a new home, or waiting for an occupancy. The main floor features hardwood floors and the layout is set up as a large bedroom suite, and a den. The lower level is finished. The lease includes the utilities. (id:59646)
Property Details
| MLS® Number | 40634441 |
| Property Type | Single Family |
| Amenities Near By | Beach, Park, Place Of Worship, Public Transit |
| Equipment Type | None |
| Features | Paved Driveway, Country Residential, No Pet Home, Automatic Garage Door Opener |
| Parking Space Total | 4 |
| Pool Type | Pool |
| Rental Equipment Type | None |
Building
| Bathroom Total | 3 |
| Bedrooms Above Ground | 2 |
| Bedrooms Below Ground | 1 |
| Bedrooms Total | 3 |
| Appliances | Central Vacuum - Roughed In |
| Architectural Style | Bungalow |
| Basement Development | Finished |
| Basement Type | Full (finished) |
| Constructed Date | 1992 |
| Construction Style Attachment | Attached |
| Cooling Type | Central Air Conditioning |
| Exterior Finish | Brick |
| Foundation Type | Poured Concrete |
| Heating Fuel | Natural Gas |
| Heating Type | Forced Air |
| Stories Total | 1 |
| Size Interior | 1496 Sqft |
| Type | Row / Townhouse |
| Utility Water | Municipal Water |
Parking
| Attached Garage | |
| Covered |
Land
| Acreage | No |
| Land Amenities | Beach, Park, Place Of Worship, Public Transit |
| Sewer | Municipal Sewage System |
| Size Total | 0|under 1/2 Acre |
| Size Total Text | 0|under 1/2 Acre |
| Zoning Description | Rm4 |
Rooms
| Level | Type | Length | Width | Dimensions |
|---|---|---|---|---|
| Basement | 3pc Bathroom | Measurements not available | ||
| Basement | Bedroom | 11'4'' x 9'1'' | ||
| Basement | Recreation Room | 37'0'' x 14'0'' | ||
| Main Level | 4pc Bathroom | Measurements not available | ||
| Main Level | 3pc Bathroom | Measurements not available | ||
| Main Level | Laundry Room | Measurements not available | ||
| Main Level | Bedroom | 13'1'' x 12'0'' | ||
| Main Level | Primary Bedroom | 15'0'' x 13'0'' | ||
| Main Level | Living Room | 15'1'' x 22'0'' | ||
| Main Level | Dining Room | 17'0'' x 9'2'' | ||
| Main Level | Kitchen | 19'0'' x 10'2'' |
https://www.realtor.ca/real-estate/27301943/75-beasley-crescent-unit-14-cambridge
Interested?
Contact us for more information




































