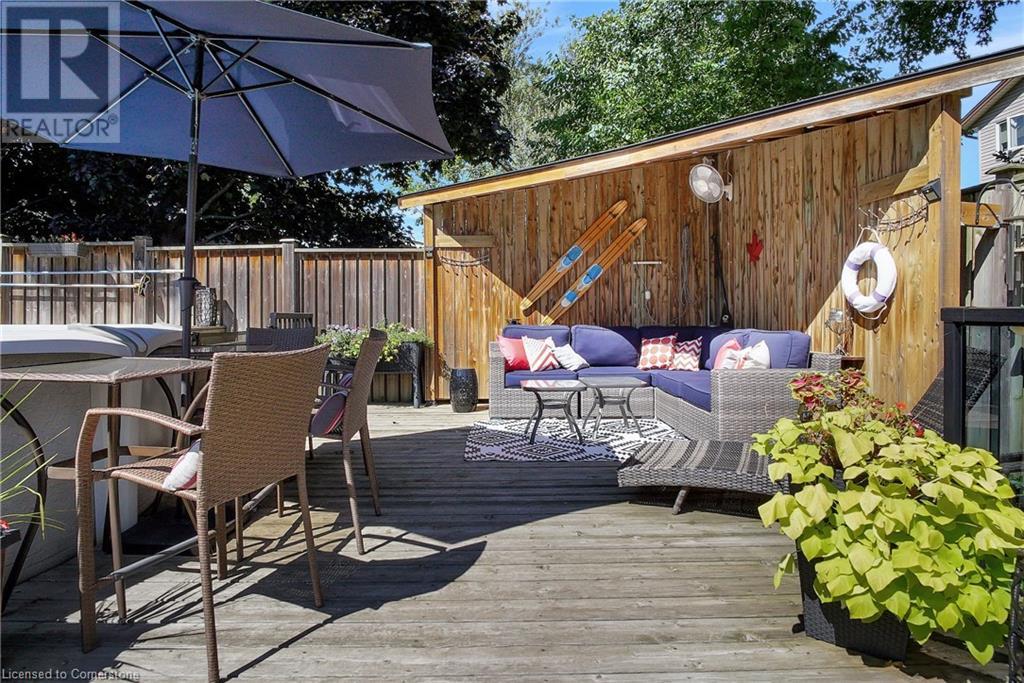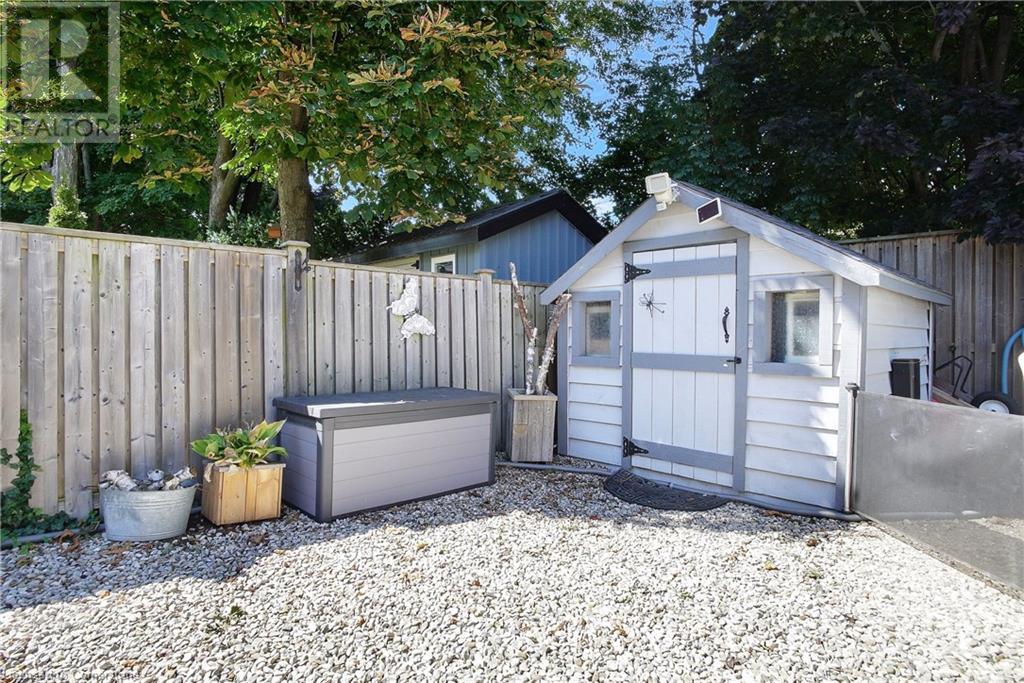4 Bedroom
4 Bathroom
2967 sqft
2 Level
Fireplace
Above Ground Pool
Central Air Conditioning
Forced Air
$990,000
Stunning, turnkey, 4-bedroom, 4-bathroom, carpet-free home located on a quiet crescent in the beautiful family friendly neighbourhood of Forest Hills. The main floor is filled with big windows allowing for lots of natural light and has a beautiful kitchen with stainless steel appliances, a pantry, lots of cupboard space and a large eat-in island. There is a formal dining room, large living room with a big bay window, powder room and a family room that has a gas fireplace inset into a stone accent wall and a sliding door that leads to the backyard oasis. Upstairs you will find 4 good-sized bedrooms and a main 5 pcs bath. The primary bedroom has a 3pcs ensuite and lots of closet space. The basement has a huge rec-room with a bar, a gas fireplace, a 2pcs bath, a fully finished laundry room and huge cold storage space. Outside is beautifully landscaped with a recently updated above ground pool. There is still lots of room for kids and pets to play and the cedar deck provides the perfect place to entertain family and friends. You are located close to schools, shopping, parks and trails and for commuters the highway is minutes away. Recent updates include: Pool liner (~4yr),pool pump, automatic chlorinator & pool heater (~1yr), Roof ~(4yr), fireplace in the basement (~3yr), all the kitchen cabinets (~3yr), water softener (~3yr), central Vac (~3yr), all black posts and privacy fence and railings (~2yr), ensuite & main bath (~5yr), SS Stove (~1yr), California shutters (~3yr), dryer (~3yr). Don’t miss out on this beautiful home and book your showing today! (id:59646)
Property Details
|
MLS® Number
|
40645444 |
|
Property Type
|
Single Family |
|
Amenities Near By
|
Golf Nearby, Park, Place Of Worship, Schools, Shopping |
|
Community Features
|
Community Centre |
|
Equipment Type
|
Rental Water Softener, Water Heater |
|
Parking Space Total
|
4 |
|
Pool Type
|
Above Ground Pool |
|
Rental Equipment Type
|
Rental Water Softener, Water Heater |
Building
|
Bathroom Total
|
4 |
|
Bedrooms Above Ground
|
4 |
|
Bedrooms Total
|
4 |
|
Appliances
|
Central Vacuum, Dishwasher, Dryer, Refrigerator, Stove, Water Softener, Washer, Hood Fan, Garage Door Opener |
|
Architectural Style
|
2 Level |
|
Basement Development
|
Finished |
|
Basement Type
|
Full (finished) |
|
Constructed Date
|
1970 |
|
Construction Style Attachment
|
Detached |
|
Cooling Type
|
Central Air Conditioning |
|
Exterior Finish
|
Aluminum Siding, Brick, Stone |
|
Fireplace Fuel
|
Electric |
|
Fireplace Present
|
Yes |
|
Fireplace Total
|
3 |
|
Fireplace Type
|
Other - See Remarks |
|
Foundation Type
|
Poured Concrete |
|
Half Bath Total
|
2 |
|
Heating Fuel
|
Natural Gas |
|
Heating Type
|
Forced Air |
|
Stories Total
|
2 |
|
Size Interior
|
2967 Sqft |
|
Type
|
House |
|
Utility Water
|
Municipal Water |
Parking
Land
|
Access Type
|
Highway Access |
|
Acreage
|
No |
|
Land Amenities
|
Golf Nearby, Park, Place Of Worship, Schools, Shopping |
|
Sewer
|
Municipal Sewage System |
|
Size Depth
|
114 Ft |
|
Size Frontage
|
57 Ft |
|
Size Total Text
|
Under 1/2 Acre |
|
Zoning Description
|
R2b |
Rooms
| Level |
Type |
Length |
Width |
Dimensions |
|
Second Level |
Bedroom |
|
|
13'3'' x 8'1'' |
|
Second Level |
Primary Bedroom |
|
|
14'9'' x 13'2'' |
|
Second Level |
Bedroom |
|
|
10'5'' x 17'2'' |
|
Second Level |
Bedroom |
|
|
14'3'' x 12'11'' |
|
Second Level |
5pc Bathroom |
|
|
Measurements not available |
|
Second Level |
3pc Bathroom |
|
|
Measurements not available |
|
Basement |
Utility Room |
|
|
12'5'' x 7'7'' |
|
Basement |
Storage |
|
|
6'7'' x 8'7'' |
|
Basement |
Recreation Room |
|
|
19'1'' x 23'7'' |
|
Basement |
Laundry Room |
|
|
11'4'' x 8'9'' |
|
Basement |
Cold Room |
|
|
6'4'' x 27'0'' |
|
Basement |
Other |
|
|
7'1'' x 9'11'' |
|
Basement |
2pc Bathroom |
|
|
Measurements not available |
|
Main Level |
Living Room |
|
|
12'11'' x 16'3'' |
|
Main Level |
Kitchen |
|
|
17'6'' x 20'1'' |
|
Main Level |
Foyer |
|
|
13'6'' x 10'4'' |
|
Main Level |
Family Room |
|
|
13'0'' x 10'4'' |
|
Main Level |
Dining Room |
|
|
13'5'' x 17'4'' |
|
Main Level |
2pc Bathroom |
|
|
Measurements not available |
https://www.realtor.ca/real-estate/27399446/64-silverspring-crescent-kitchener

















































