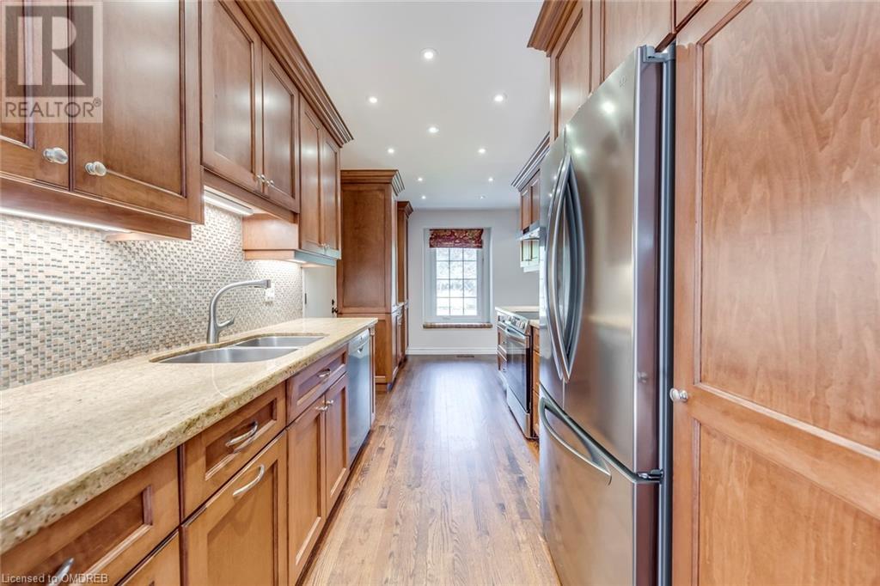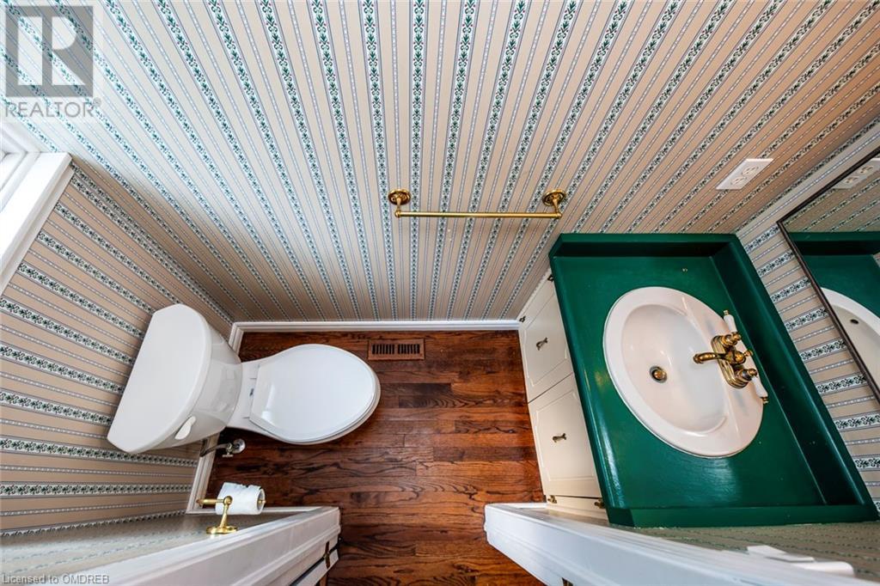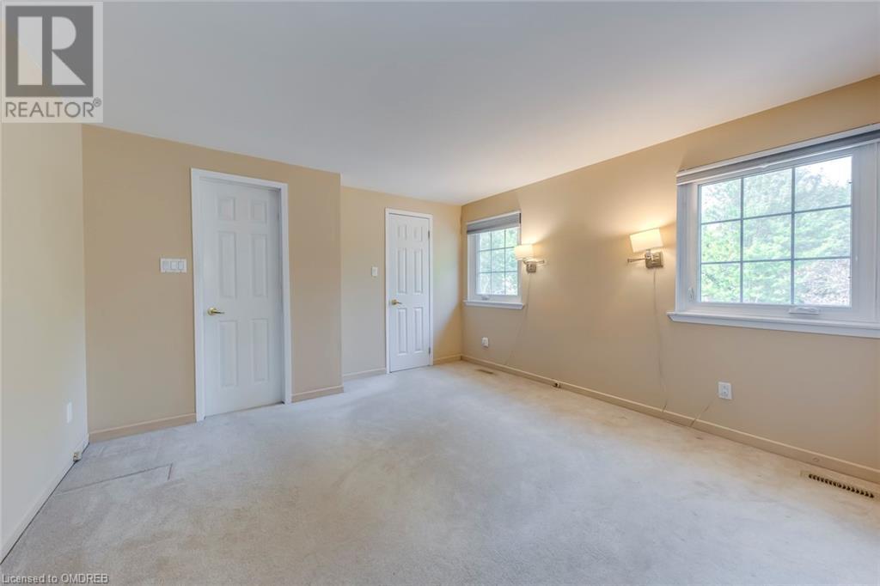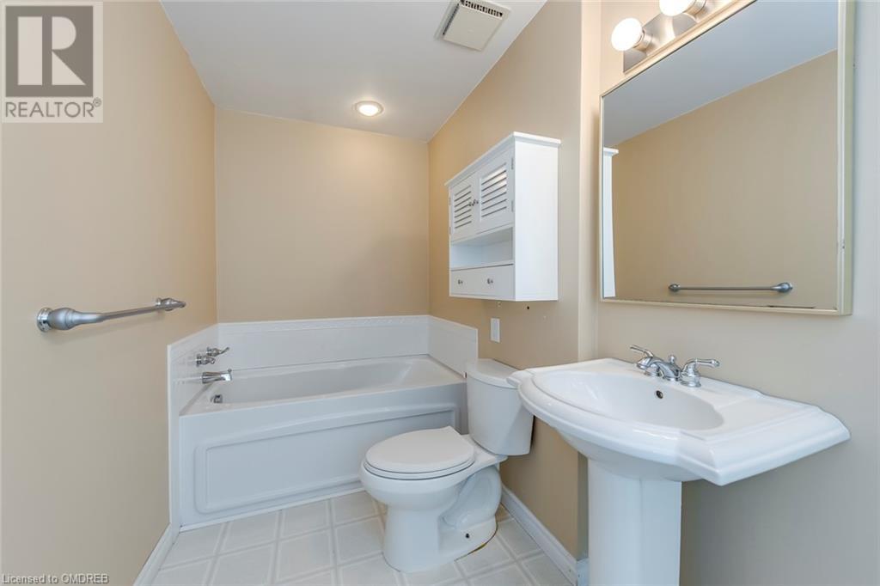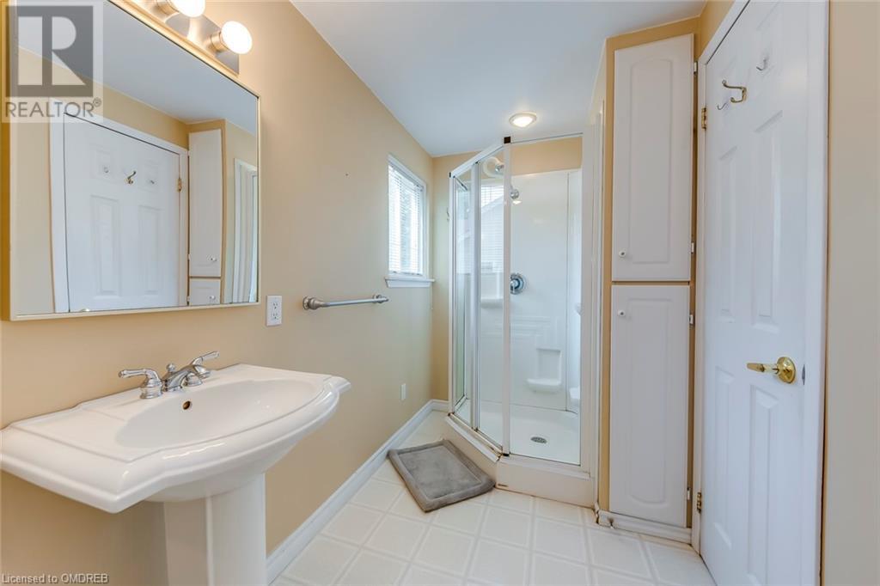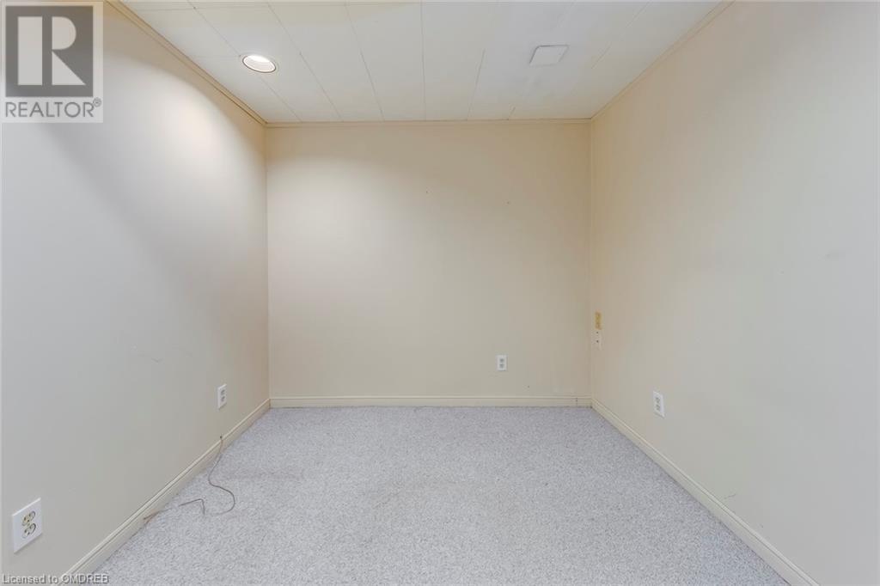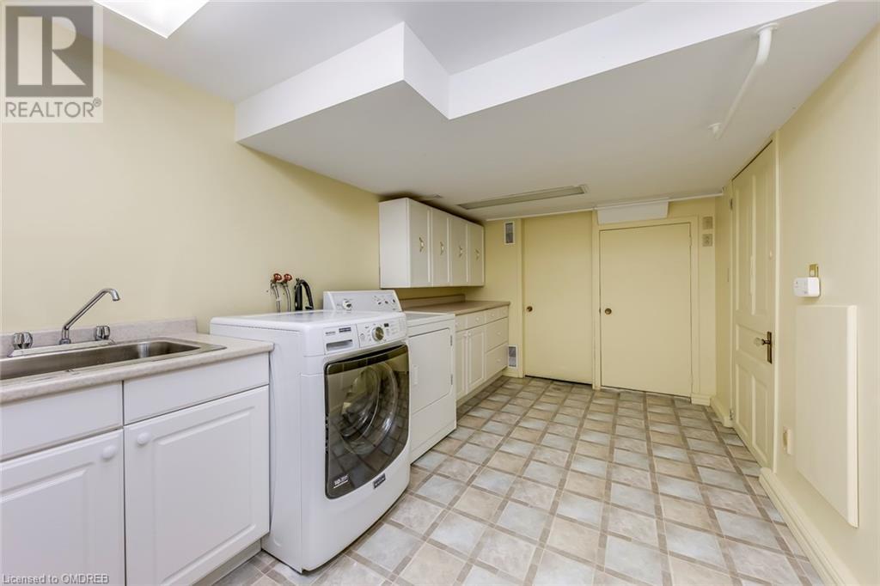4 Bedroom
3 Bathroom
1807 sqft
2 Level
Central Air Conditioning
Forced Air
$4,800 Monthly
Insurance
This stunning 4-bedroom home is nestled on a quiet street in Southeast Oakville. It features a beautifully renovated kitchen with newer appliances, a cozy wood-burning fireplace, and gleaming hardwood floors throughout the main level. The spacious master bedroom offers an ensuite bathroom and two walk-in closets. Enjoy the private backyard and a fully finished basement with a family room, a large laundry area, and ample storage space. Located in a top-rated school district, including Maple Grove PS, EJ James, St. Vincent Catholic Elementary, and Oakville Trafalgar High School. (id:59646)
Property Details
|
MLS® Number
|
40646829 |
|
Property Type
|
Single Family |
|
Amenities Near By
|
Park |
|
Equipment Type
|
Water Heater |
|
Features
|
Southern Exposure, Conservation/green Belt, Paved Driveway, Automatic Garage Door Opener |
|
Parking Space Total
|
4 |
|
Rental Equipment Type
|
Water Heater |
Building
|
Bathroom Total
|
3 |
|
Bedrooms Above Ground
|
4 |
|
Bedrooms Total
|
4 |
|
Appliances
|
Dishwasher, Dryer, Stove, Washer, Hood Fan, Window Coverings |
|
Architectural Style
|
2 Level |
|
Basement Development
|
Finished |
|
Basement Type
|
Full (finished) |
|
Construction Style Attachment
|
Detached |
|
Cooling Type
|
Central Air Conditioning |
|
Exterior Finish
|
Brick, Stone, Vinyl Siding |
|
Foundation Type
|
Poured Concrete |
|
Half Bath Total
|
1 |
|
Heating Fuel
|
Natural Gas |
|
Heating Type
|
Forced Air |
|
Stories Total
|
2 |
|
Size Interior
|
1807 Sqft |
|
Type
|
House |
|
Utility Water
|
Municipal Water |
Parking
Land
|
Access Type
|
Highway Nearby |
|
Acreage
|
No |
|
Land Amenities
|
Park |
|
Sewer
|
Municipal Sewage System |
|
Size Depth
|
100 Ft |
|
Size Frontage
|
60 Ft |
|
Size Total Text
|
Under 1/2 Acre |
|
Zoning Description
|
Res |
Rooms
| Level |
Type |
Length |
Width |
Dimensions |
|
Second Level |
4pc Bathroom |
|
|
Measurements not available |
|
Second Level |
4pc Bathroom |
|
|
Measurements not available |
|
Second Level |
Bedroom |
|
|
9'5'' x 9'2'' |
|
Second Level |
Bedroom |
|
|
16'5'' x 10'1'' |
|
Second Level |
Bedroom |
|
|
11'5'' x 9'5'' |
|
Second Level |
Primary Bedroom |
|
|
12'6'' x 12'4'' |
|
Basement |
Laundry Room |
|
|
14'11'' x 8'6'' |
|
Basement |
Family Room |
|
|
18'0'' x 14'6'' |
|
Main Level |
2pc Bathroom |
|
|
Measurements not available |
|
Main Level |
Dining Room |
|
|
11'0'' x 10'10'' |
|
Main Level |
Living Room |
|
|
16'5'' x 10'10'' |
|
Main Level |
Kitchen |
|
|
18'7'' x 8'0'' |
https://www.realtor.ca/real-estate/27411381/2262-carol-road-oakville

















