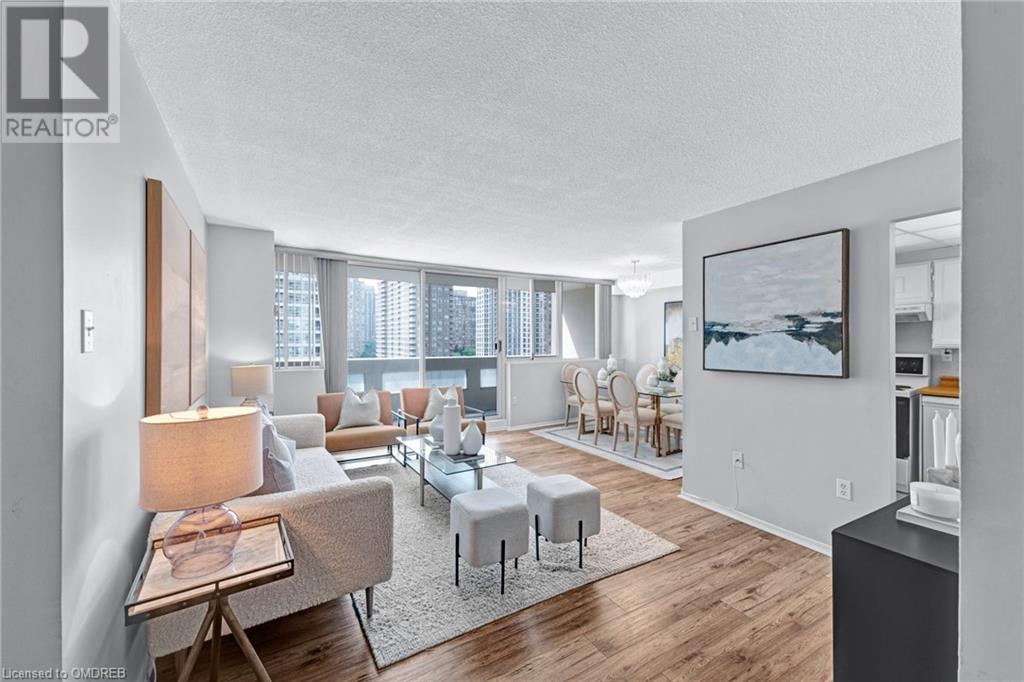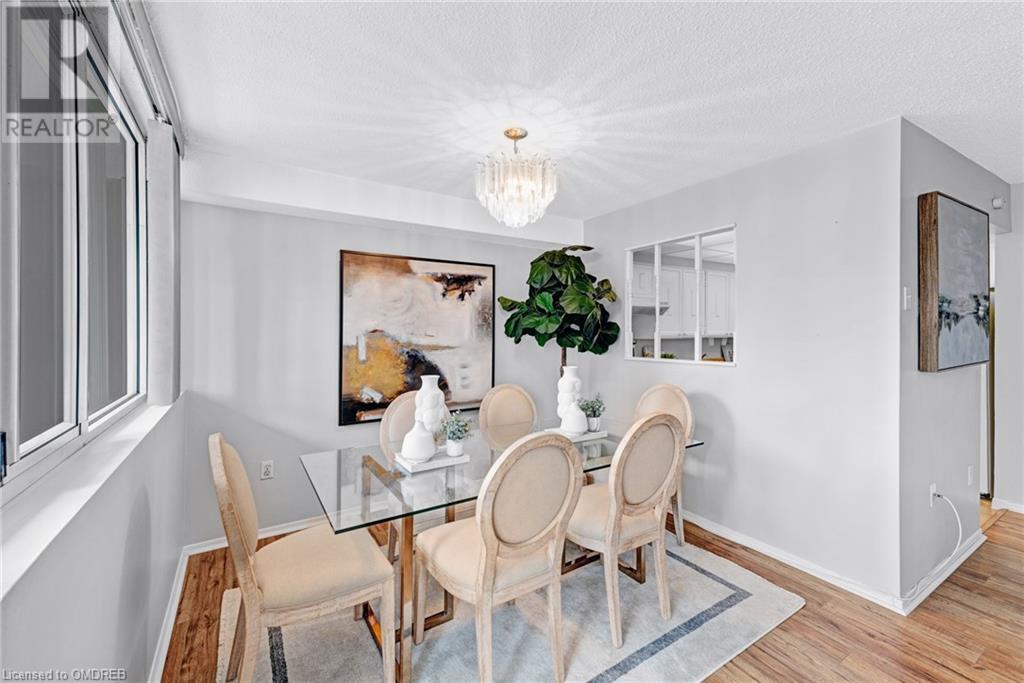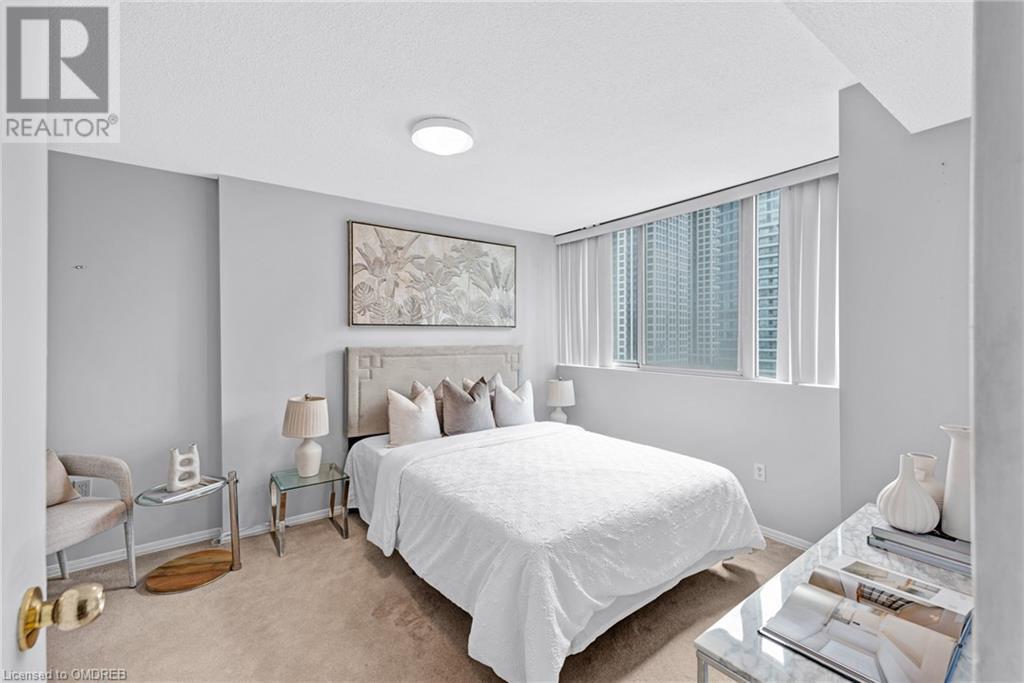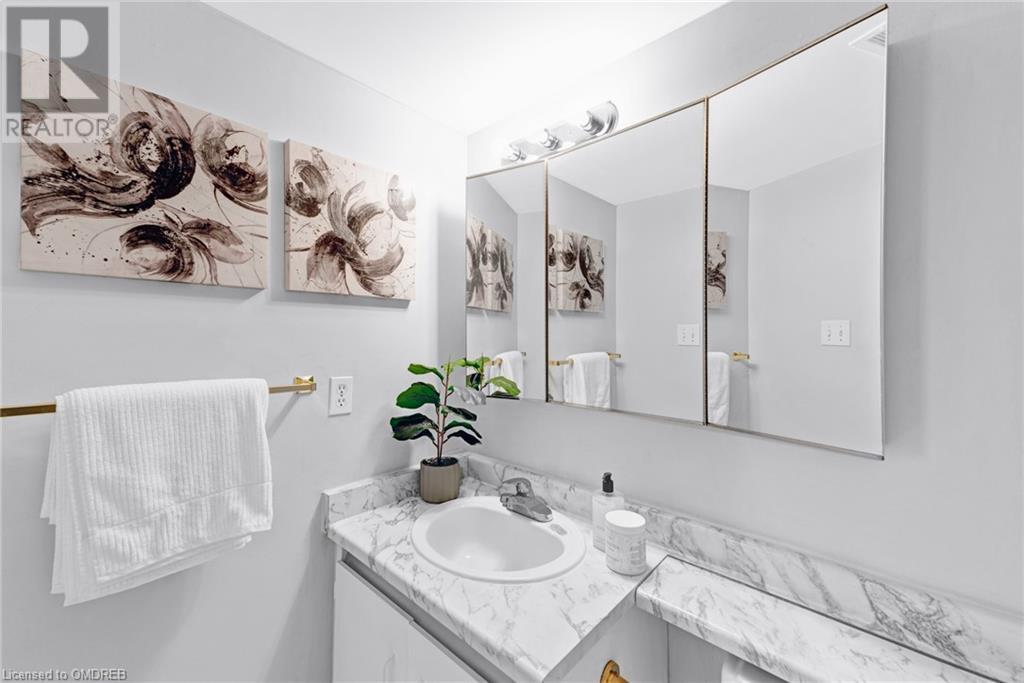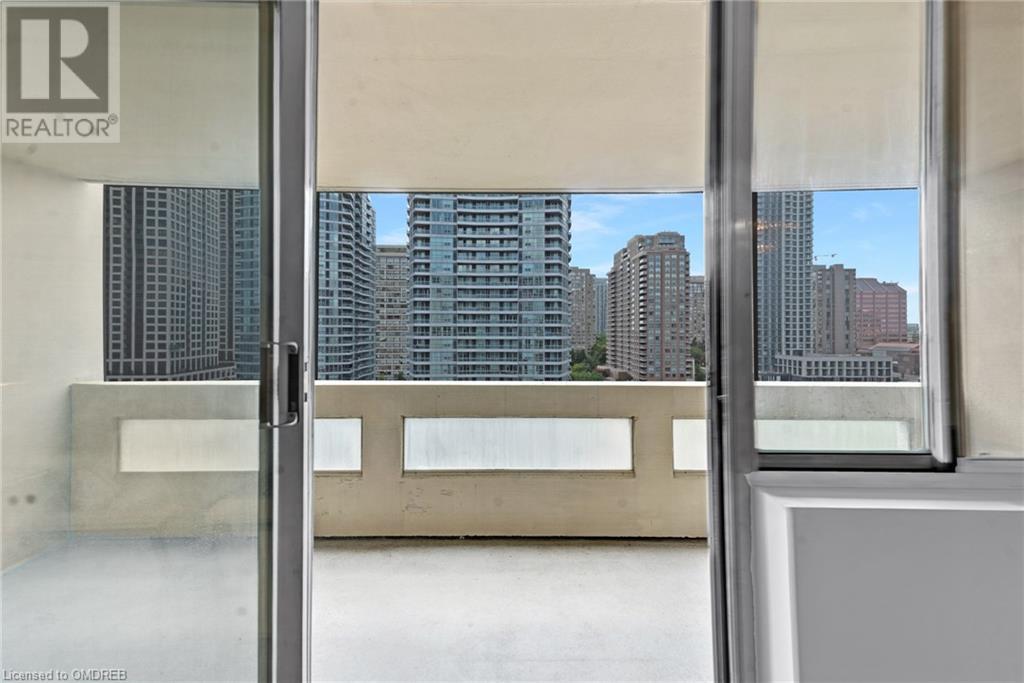3590 Kaneff Crescent Unit# 1203 Mississauga, Ontario L5A 3X3
$585,000Maintenance,
$1,113.84 Monthly
Maintenance,
$1,113.84 MonthlyWelcome to this comfortable 3-bedroom condominium apartment, perfectly situated in a wonderful area of Mississauga. This home offers spacious living with access to an array of incredible amenities, including a party room, billiards room, ping pong room, gym, tennis courts, children’s toy room, and an indoor swimming pool. Conveniently located near great shopping, restaurants, and more, this property is ideal for those seeking both comfort and convenience in a vibrant community. Don't miss your chance to enjoy all that this fantastic location has to offer! (id:59646)
Property Details
| MLS® Number | 40637549 |
| Property Type | Single Family |
| Amenities Near By | Schools, Shopping |
| Community Features | Quiet Area |
| Features | Balcony |
| Parking Space Total | 1 |
| Storage Type | Locker |
Building
| Bathroom Total | 2 |
| Bedrooms Above Ground | 3 |
| Bedrooms Total | 3 |
| Amenities | Exercise Centre, Party Room |
| Appliances | Dishwasher, Dryer, Refrigerator, Sauna, Stove, Washer |
| Basement Type | None |
| Construction Style Attachment | Attached |
| Cooling Type | Central Air Conditioning |
| Exterior Finish | Concrete |
| Half Bath Total | 1 |
| Heating Fuel | Natural Gas |
| Heating Type | Forced Air |
| Stories Total | 1 |
| Size Interior | 1035 Sqft |
| Type | Apartment |
| Utility Water | Municipal Water |
Parking
| Underground | |
| Visitor Parking |
Land
| Acreage | No |
| Land Amenities | Schools, Shopping |
| Sewer | Municipal Sewage System |
| Zoning Description | Rm7d5 |
Rooms
| Level | Type | Length | Width | Dimensions |
|---|---|---|---|---|
| Main Level | Kitchen | 9'9'' x 7'10'' | ||
| Main Level | Living Room | 19'7'' x 11'6'' | ||
| Main Level | Dining Room | 7'10'' x 9'6'' | ||
| Main Level | Bedroom | 15'7'' x 9'10'' | ||
| Main Level | Bedroom | 9'1'' x 9'1'' | ||
| Main Level | Primary Bedroom | 14'6'' x 11'0'' | ||
| Main Level | 2pc Bathroom | Measurements not available | ||
| Main Level | 4pc Bathroom | Measurements not available |
https://www.realtor.ca/real-estate/27329599/3590-kaneff-crescent-unit-1203-mississauga
Interested?
Contact us for more information








