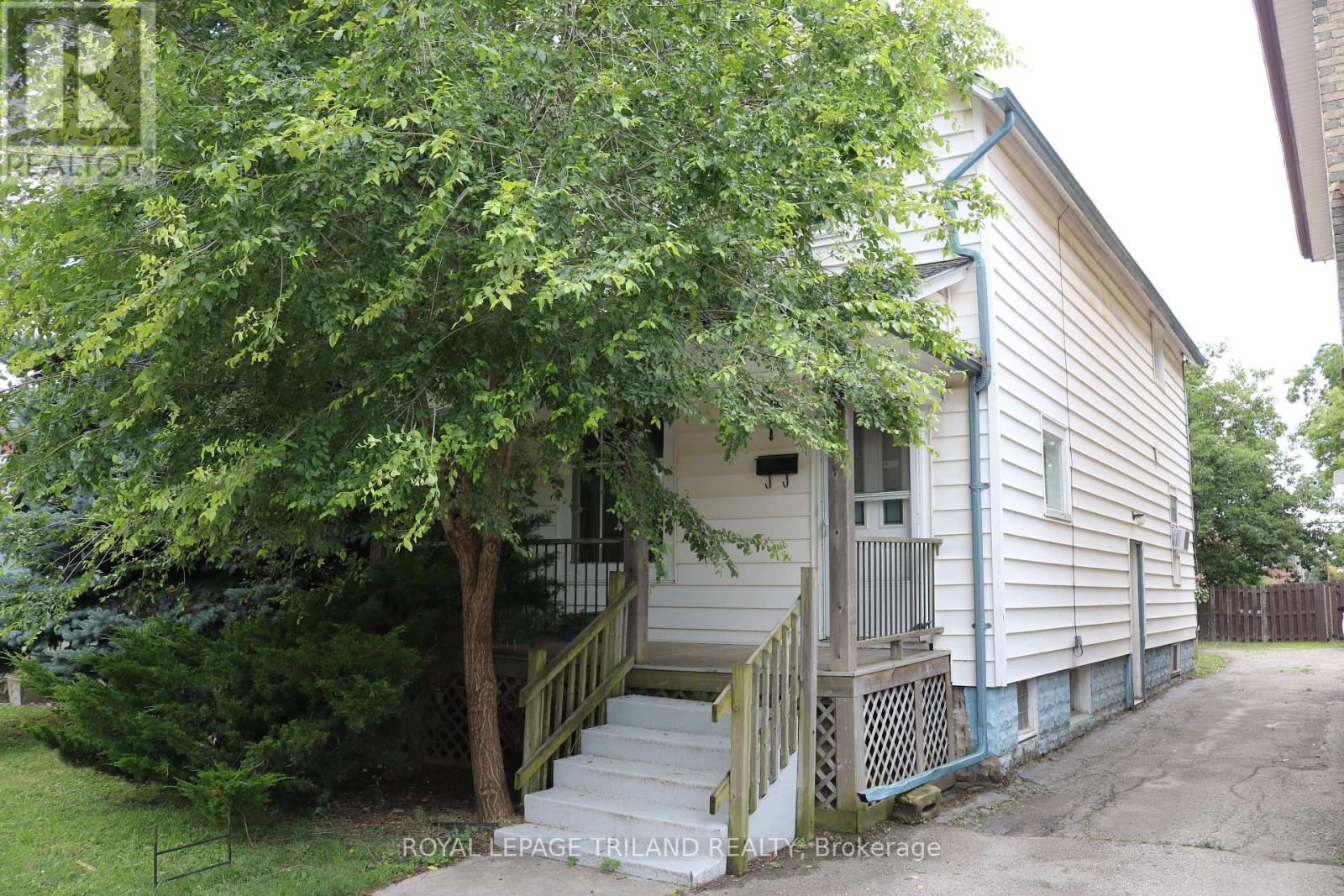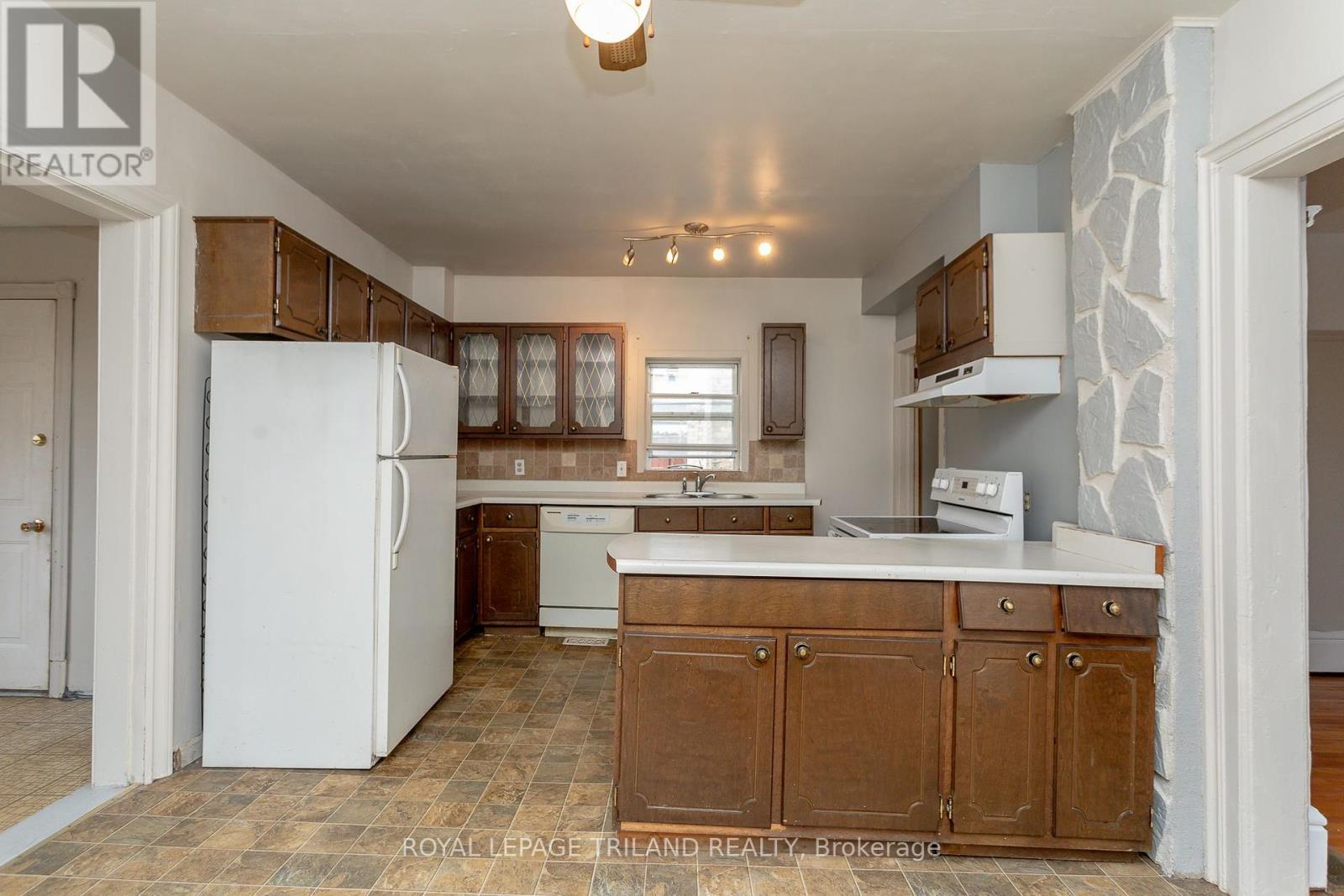3 Bedroom
2 Bathroom
Forced Air
$350,000
Welcome to this charming downtown home, perfectly situated within walking distance to an array of delightful restaurants, shops, and more. As you step inside, you'll be greeted by a warm and inviting living room, a formal dining area perfect for gatherings, and a bright eat-in kitchen thats ideal for family meals. The second floor offers three cozy bedrooms, all featuring beautiful hardwood floors, and a 4-piece bathroom.The finished basement is a true hidden gem, providing additional living space with a rec room, a full bathroom, and a convenient kitchenette. With its separate side entrance, this space is ideal for multi-generational living or could serve as a potential rental suite. This home offers both comfort and versatility, ready to welcome you and your family. Check out the full listing with the 360 virtual tour then book a time to see it in person. (id:59646)
Property Details
|
MLS® Number
|
X9303304 |
|
Property Type
|
Single Family |
|
Community Name
|
NW |
|
Amenities Near By
|
Place Of Worship, Public Transit, Schools |
|
Parking Space Total
|
1 |
Building
|
Bathroom Total
|
2 |
|
Bedrooms Above Ground
|
3 |
|
Bedrooms Total
|
3 |
|
Appliances
|
Dishwasher, Dryer, Refrigerator, Stove, Washer |
|
Basement Development
|
Finished |
|
Basement Type
|
Full (finished) |
|
Construction Style Attachment
|
Detached |
|
Exterior Finish
|
Aluminum Siding |
|
Foundation Type
|
Block |
|
Heating Fuel
|
Natural Gas |
|
Heating Type
|
Forced Air |
|
Stories Total
|
2 |
|
Type
|
House |
|
Utility Water
|
Municipal Water |
Land
|
Acreage
|
No |
|
Land Amenities
|
Place Of Worship, Public Transit, Schools |
|
Sewer
|
Sanitary Sewer |
|
Size Depth
|
178 Ft |
|
Size Frontage
|
26 Ft |
|
Size Irregular
|
26 X 178 Ft |
|
Size Total Text
|
26 X 178 Ft |
|
Zoning Description
|
R3 |
Rooms
| Level |
Type |
Length |
Width |
Dimensions |
|
Second Level |
Primary Bedroom |
5.24 m |
3.33 m |
5.24 m x 3.33 m |
|
Second Level |
Bedroom 2 |
3.3 m |
2.93 m |
3.3 m x 2.93 m |
|
Second Level |
Bedroom 3 |
3.56 m |
3 m |
3.56 m x 3 m |
|
Basement |
Other |
2.56 m |
1.78 m |
2.56 m x 1.78 m |
|
Basement |
Utility Room |
2.55 m |
1.65 m |
2.55 m x 1.65 m |
|
Basement |
Recreational, Games Room |
4.93 m |
4.8 m |
4.93 m x 4.8 m |
|
Basement |
Kitchen |
3.56 m |
3.42 m |
3.56 m x 3.42 m |
|
Main Level |
Foyer |
3.8 m |
1.85 m |
3.8 m x 1.85 m |
|
Main Level |
Living Room |
3.82 m |
3.21 m |
3.82 m x 3.21 m |
|
Main Level |
Dining Room |
4.29 m |
3.73 m |
4.29 m x 3.73 m |
|
Main Level |
Kitchen |
5.21 m |
3.5 m |
5.21 m x 3.5 m |
|
Main Level |
Laundry Room |
3.57 m |
2.41 m |
3.57 m x 2.41 m |
https://www.realtor.ca/real-estate/27375395/42-balaclava-street-st-thomas-nw









































