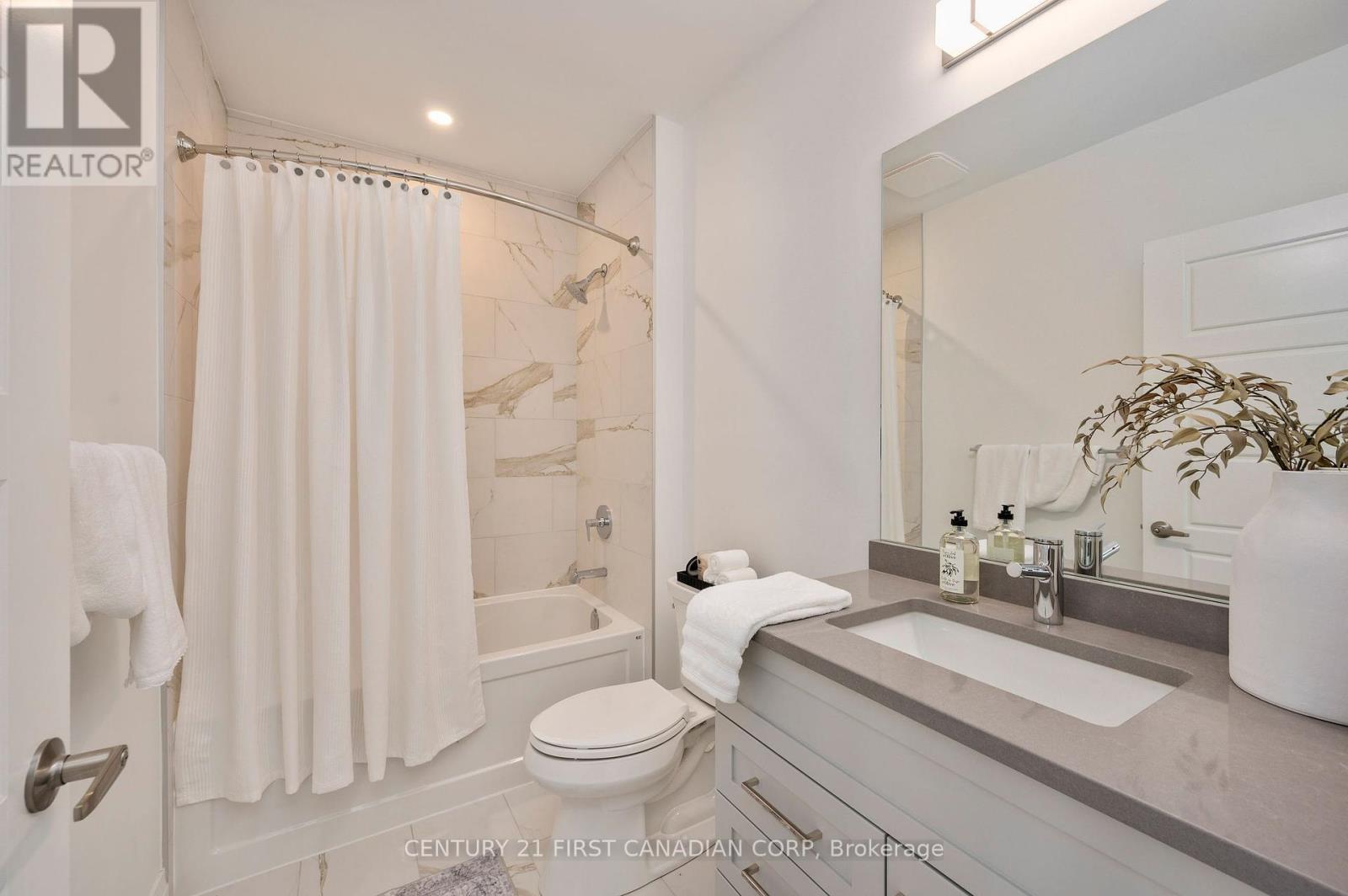111 - 1560 Upper West Avenue London, Ontario N6K 4P9
$614,000Maintenance, Heat, Water, Common Area Maintenance, Insurance
$554.24 Monthly
Maintenance, Heat, Water, Common Area Maintenance, Insurance
$554.24 MonthlyCharming 2-Bedroom Corner Unit Condo with outdoor terrace. Welcome to The Westdel II Condominiums by Tricar! This bright and airy 2-bedroom, 2-bathroom corner unit condo offers the perfect blend of comfort and style. With its expansive windows, you'll enjoy an abundance of natural light with serene garden views. The open-concept living and dining area and outdoor terrace are perfect for entertaining, featuring gleaming hardwood floors and a cozy fireplace. Cook up a storm in the custom kitchen, complete with stainless steel appliances, quartz countertops, and ample cabinet space.The master suite boasts a large walk-in closet and an en-suite bathroom with double sinks and a luxurious glass shower. The second bedroom is equally spacious, offering versatility for guests, a home office, or den. Both bathrooms feature contemporary fixtures and finishes, ensuring a spa-like experience. Take advantage of the building's amenities, including a fitness center, residents lounge, guest suite, and 2 pickle ball courts, all just steps away from your door. Situated in the sought-after Warbler Woods neighborhood in London's west end, you're close to shopping, dining, parks, and London's beautiful trail system. Easy access to major highways makes commuting a breeze. Don't miss out on the opportunity to own this stunning corner unit condo. Its a rare find that combines modern living with a prime location. Schedule a viewing today and make this your new home! Model Suite Hours Tuesday - Saturday 12-4pm or by appointment. Alternate floorplans available **** EXTRAS **** 2nd parking available for purchase (id:59646)
Open House
This property has open houses!
12:00 pm
Ends at:4:00 pm
12:00 pm
Ends at:4:00 pm
12:00 pm
Ends at:4:00 pm
Property Details
| MLS® Number | X9348408 |
| Property Type | Single Family |
| Community Name | South B |
| Amenities Near By | Park |
| Community Features | Pet Restrictions |
| Features | In Suite Laundry |
| Parking Space Total | 1 |
| Structure | Patio(s) |
Building
| Bathroom Total | 2 |
| Bedrooms Above Ground | 2 |
| Bedrooms Total | 2 |
| Amenities | Exercise Centre, Recreation Centre, Party Room, Fireplace(s), Storage - Locker |
| Appliances | Intercom, Window Coverings |
| Cooling Type | Central Air Conditioning |
| Exterior Finish | Brick, Concrete |
| Fire Protection | Controlled Entry, Smoke Detectors, Monitored Alarm |
| Fireplace Present | Yes |
| Fireplace Total | 1 |
| Foundation Type | Concrete |
| Heating Fuel | Natural Gas |
| Heating Type | Forced Air |
| Type | Apartment |
Parking
| Underground |
Land
| Acreage | No |
| Land Amenities | Park |
| Landscape Features | Lawn Sprinkler, Landscaped |
| Zoning Description | R6-5(77)/r8-4(64) |
Rooms
| Level | Type | Length | Width | Dimensions |
|---|---|---|---|---|
| Main Level | Bedroom | 3.7 m | 3.5 m | 3.7 m x 3.5 m |
| Main Level | Bedroom 2 | 3.4 m | 3 m | 3.4 m x 3 m |
| Main Level | Kitchen | 3.7 m | 2.6 m | 3.7 m x 2.6 m |
| Main Level | Living Room | 5.3 m | 3.8 m | 5.3 m x 3.8 m |
| Main Level | Laundry Room | 3.4 m | 1.5 m | 3.4 m x 1.5 m |
https://www.realtor.ca/real-estate/27411916/111-1560-upper-west-avenue-london-south-b
Interested?
Contact us for more information
























