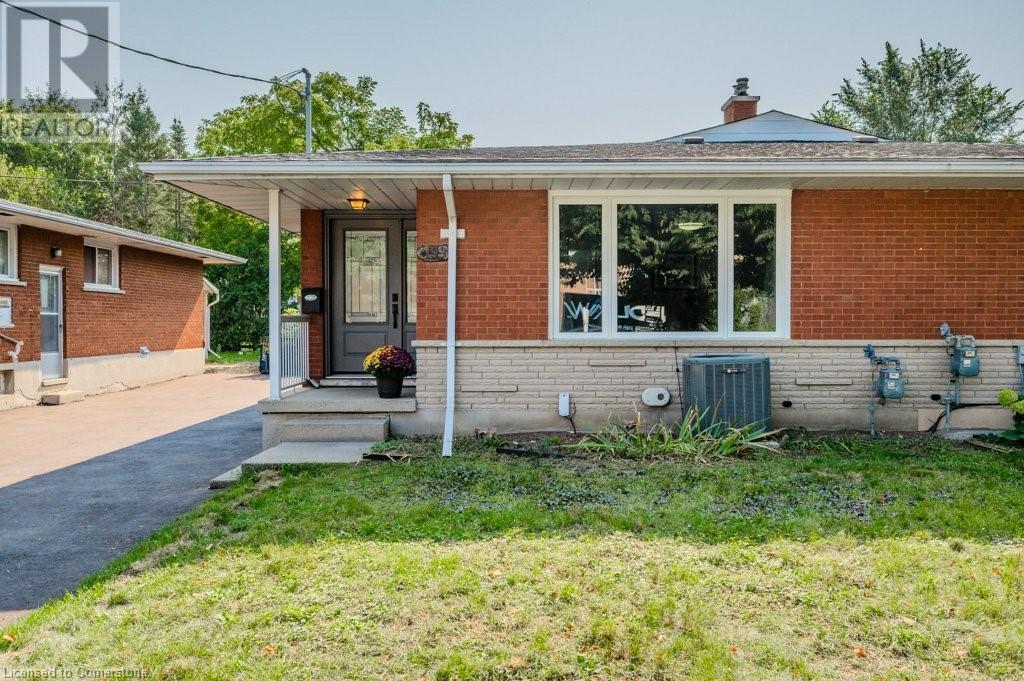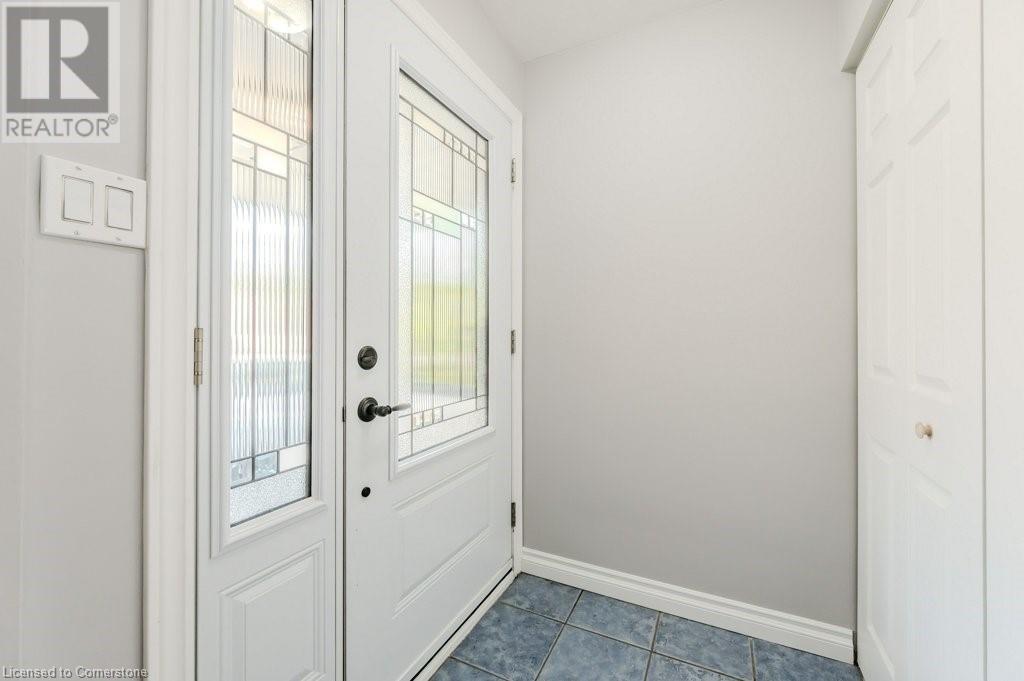4 Bedroom
2 Bathroom
1916 sqft
Bungalow
Central Air Conditioning
Forced Air
$575,000
***Open House Sunday, September 15th, 2pm-4pm*** This well-maintained, carpet-free bungalow-style semi-detached home is nestled on a peaceful avenue in the Fairview Kingsdale area of Kitchener. The main level offers a spacious living room/dining area, newer flooring, and three spacious bedrooms, while the separate entrance leads to a large basement featuring two additional rooms, a full 4-piece bathroom, and space for a second kitchen and storage—ideal for a potential in-law suite. The newly paved driveway accommodates up to five vehicles, and the fenced private yard offers added privacy. Conveniently located near all essential amenities, you’re just minutes from shopping, cafes, grocery stores, Fairview Mall, Costco, and Conestoga College. Plus, enjoy easy access to the expressway and Highway 401. Don't wait, schedule your viewing today! (id:59646)
Property Details
|
MLS® Number
|
40643858 |
|
Property Type
|
Single Family |
|
Amenities Near By
|
Golf Nearby, Hospital, Park, Place Of Worship, Public Transit, Schools, Shopping, Ski Area |
|
Community Features
|
Quiet Area, School Bus |
|
Equipment Type
|
Rental Water Softener, Water Heater |
|
Features
|
Cul-de-sac |
|
Parking Space Total
|
5 |
|
Rental Equipment Type
|
Rental Water Softener, Water Heater |
Building
|
Bathroom Total
|
2 |
|
Bedrooms Above Ground
|
3 |
|
Bedrooms Below Ground
|
1 |
|
Bedrooms Total
|
4 |
|
Appliances
|
Dryer, Refrigerator, Stove, Washer, Microwave Built-in |
|
Architectural Style
|
Bungalow |
|
Basement Development
|
Finished |
|
Basement Type
|
Full (finished) |
|
Constructed Date
|
1963 |
|
Construction Style Attachment
|
Semi-detached |
|
Cooling Type
|
Central Air Conditioning |
|
Exterior Finish
|
Aluminum Siding, Brick |
|
Heating Fuel
|
Natural Gas |
|
Heating Type
|
Forced Air |
|
Stories Total
|
1 |
|
Size Interior
|
1916 Sqft |
|
Type
|
House |
|
Utility Water
|
Municipal Water |
Land
|
Access Type
|
Highway Access, Highway Nearby |
|
Acreage
|
No |
|
Fence Type
|
Fence |
|
Land Amenities
|
Golf Nearby, Hospital, Park, Place Of Worship, Public Transit, Schools, Shopping, Ski Area |
|
Sewer
|
Municipal Sewage System |
|
Size Depth
|
127 Ft |
|
Size Frontage
|
32 Ft |
|
Size Total Text
|
Under 1/2 Acre |
|
Zoning Description
|
Res-4 |
Rooms
| Level |
Type |
Length |
Width |
Dimensions |
|
Basement |
Storage |
|
|
21'2'' x 10'2'' |
|
Basement |
Utility Room |
|
|
23'5'' x 10'11'' |
|
Basement |
Bedroom |
|
|
10'6'' x 11'2'' |
|
Basement |
Recreation Room |
|
|
22'10'' x 9'8'' |
|
Basement |
4pc Bathroom |
|
|
14'2'' x 7'0'' |
|
Main Level |
Living Room |
|
|
16'5'' x 12'2'' |
|
Main Level |
Kitchen |
|
|
10'5'' x 8'0'' |
|
Main Level |
Dining Room |
|
|
11'2'' x 8'7'' |
|
Main Level |
Primary Bedroom |
|
|
14'8'' x 11'1'' |
|
Main Level |
Bedroom |
|
|
10'6'' x 11'1'' |
|
Main Level |
Bedroom |
|
|
10'5'' x 9'1'' |
|
Main Level |
3pc Bathroom |
|
|
7'7'' x 7'1'' |
Utilities
https://www.realtor.ca/real-estate/27412002/199-fourth-avenue-kitchener










































