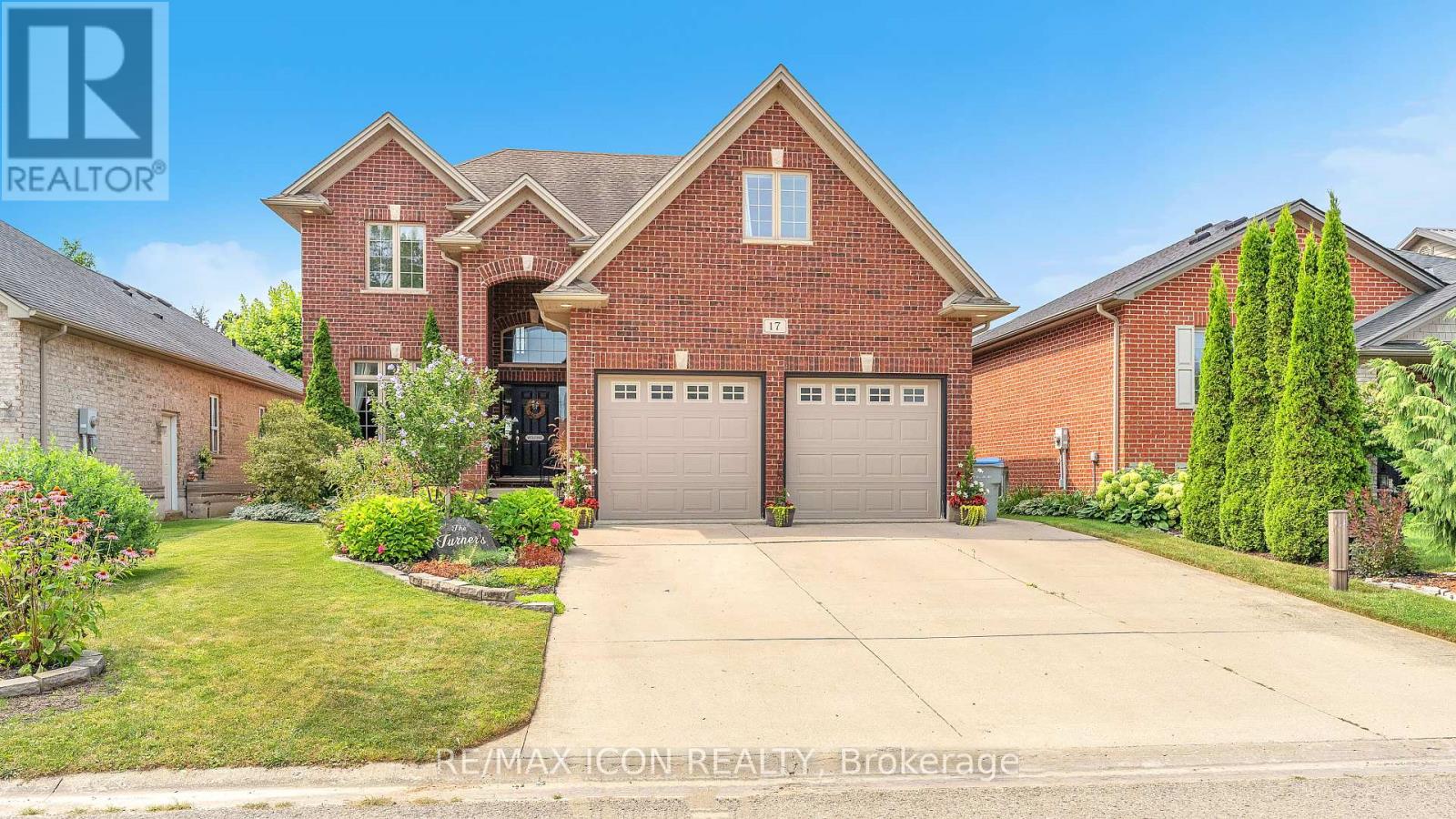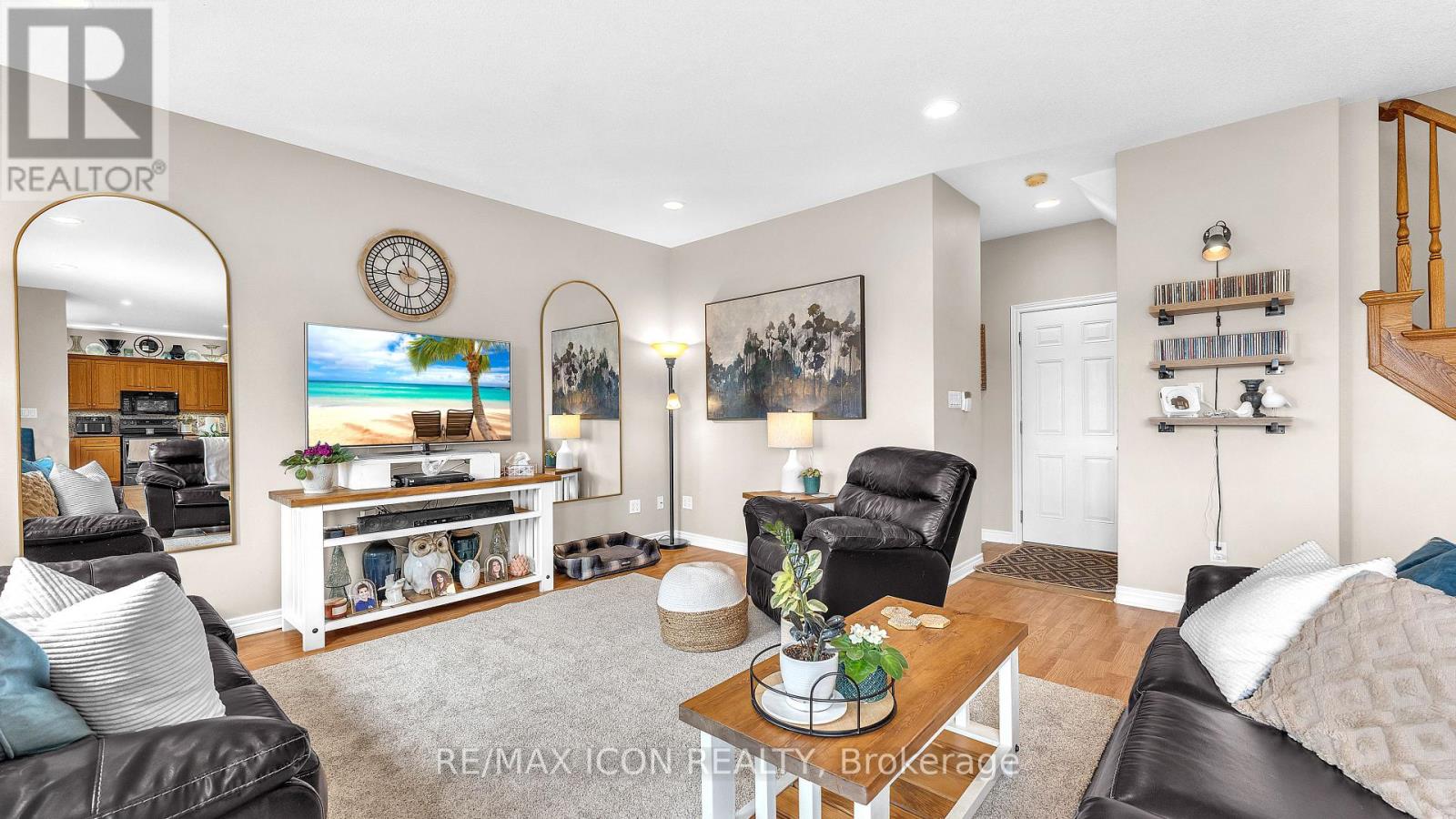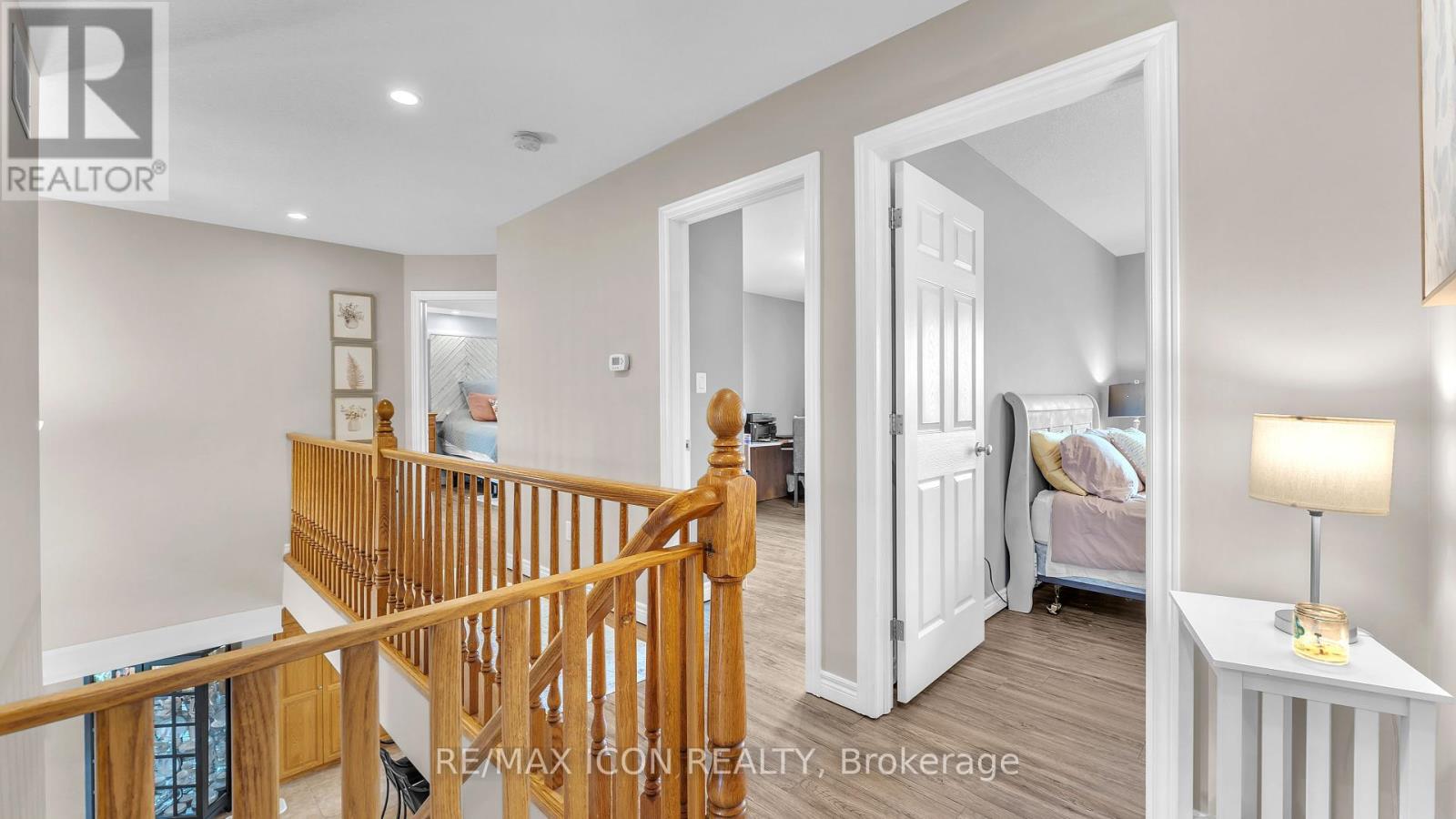17 Hamilton Street E North Middlesex (Ailsa Craig), Ontario N0M 1A0
$769,900
Introducing 17 Hamilton Street, a custom-built residence exuding charm, warmth, elegance, and space. Upon entering, you'll be captivated by the grand foyer with its soaring 18-foot ceiling. The open-concept kitchen, featuring a generous island, invites you in, while the adjacent dining room, adorned with a coffered ceiling, adds a sophisticated touch to your family meals.The upper level includes two generously sized bedrooms and a versatile bonus room. The primary bedroom serves as a serene retreat, complete with an en-suite bathroom boasting a luxurious soaker tub, a walk-in shower and a walk-in closet. Meticulously maintained landscaping enhances the home's curb appeal while the fully fenced backyard creates a private oasis. Nestled in the tranquility of a small town, this home offers a peaceful atmosphere with all necessary amenities, while being just a twenty-minute drive from the vibrant city of London. (id:59646)
Open House
This property has open houses!
11:00 am
Ends at:1:00 pm
2:00 pm
Ends at:4:00 pm
Property Details
| MLS® Number | X9245011 |
| Property Type | Single Family |
| Community Name | Ailsa Craig |
| Equipment Type | Water Heater |
| Features | Flat Site |
| Parking Space Total | 6 |
| Rental Equipment Type | Water Heater |
| Structure | Deck, Porch, Shed |
Building
| Bathroom Total | 3 |
| Bedrooms Above Ground | 4 |
| Bedrooms Total | 4 |
| Appliances | Water Heater, Dishwasher, Microwave, Refrigerator, Stove |
| Basement Development | Partially Finished |
| Basement Type | Full (partially Finished) |
| Construction Style Attachment | Detached |
| Cooling Type | Central Air Conditioning |
| Exterior Finish | Brick, Vinyl Siding |
| Foundation Type | Poured Concrete |
| Half Bath Total | 1 |
| Heating Fuel | Natural Gas |
| Heating Type | Forced Air |
| Stories Total | 2 |
| Type | House |
| Utility Water | Municipal Water |
Parking
| Attached Garage |
Land
| Acreage | No |
| Landscape Features | Landscaped |
| Sewer | Sanitary Sewer |
| Size Depth | 99 Ft ,3 In |
| Size Frontage | 50 Ft ,2 In |
| Size Irregular | 50.21 X 99.3 Ft |
| Size Total Text | 50.21 X 99.3 Ft|under 1/2 Acre |
| Zoning Description | R1 |
Rooms
| Level | Type | Length | Width | Dimensions |
|---|---|---|---|---|
| Second Level | Primary Bedroom | 3.96 m | 4.26 m | 3.96 m x 4.26 m |
| Second Level | Bedroom 2 | 3.35 m | 3.96 m | 3.35 m x 3.96 m |
| Second Level | Bedroom 3 | 3.65 m | 3.96 m | 3.65 m x 3.96 m |
| Second Level | Other | 3.96 m | 5.18 m | 3.96 m x 5.18 m |
| Second Level | Bathroom | 2.13 m | 3.35 m | 2.13 m x 3.35 m |
| Second Level | Laundry Room | 2.43 m | 1.82 m | 2.43 m x 1.82 m |
| Basement | Recreational, Games Room | 10.05 m | 6.09 m | 10.05 m x 6.09 m |
| Basement | Other | 5.18 m | 3.96 m | 5.18 m x 3.96 m |
| Main Level | Kitchen | 4.87 m | 5.18 m | 4.87 m x 5.18 m |
| Main Level | Dining Room | 3.35 m | 4.26 m | 3.35 m x 4.26 m |
| Main Level | Living Room | 6.4 m | 5.18 m | 6.4 m x 5.18 m |
| Main Level | Bathroom | 1.21 m | 1.52 m | 1.21 m x 1.52 m |
Utilities
| Cable | Available |
| Sewer | Installed |
Interested?
Contact us for more information






































