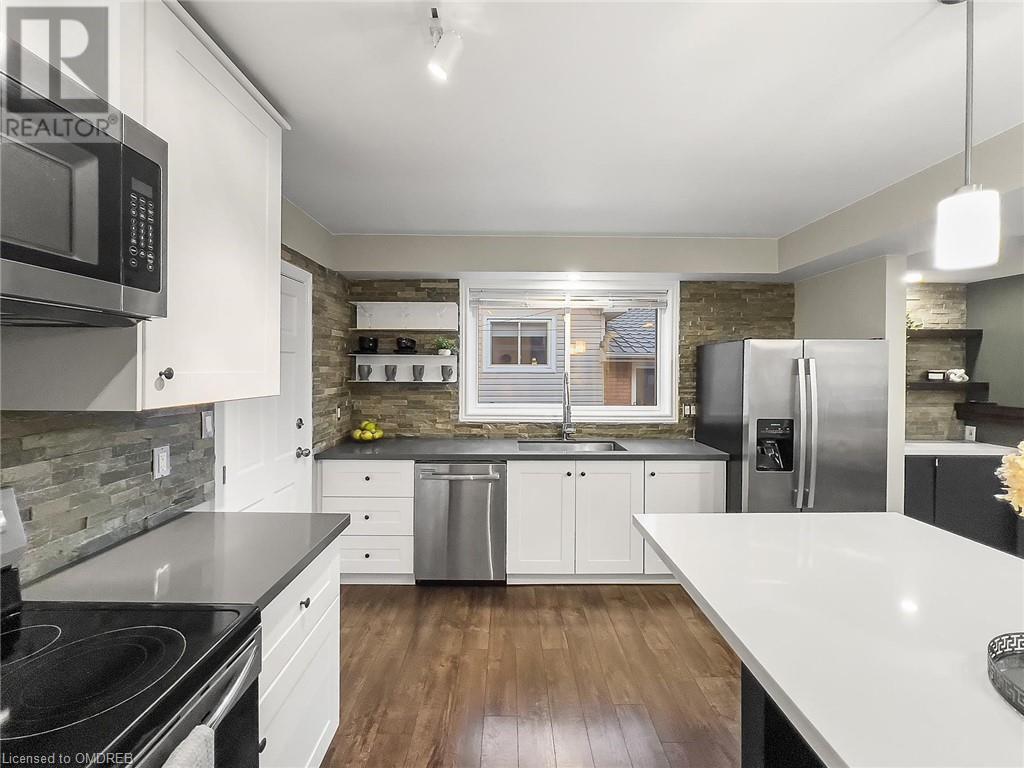6 Eldorado Court Hamilton, Ontario L9C 2P9
$860,000
Welcome to 6 Eldorado located in Hamilton’s Rolston neighbourhood. This versatile, turn-key home is ideal for multi-generational living featuring two distinct units. The main level boasts 3 bedrooms and 1 bathroom with in-suite laundry and a gas fireplace surrounded by a custom wall unit. The lower level boasts an in-law suite with 1 bedroom plus den, 1 bathroom, in-suite laundry, and a second gas fireplace. The exterior of the home features a beautifully landscaped front yard as well as an exposed aggregate concrete driveway that wraps around to the rear of the home where your private oasis and detached garage awaits. The backyard features multi-level concrete and decking with two separate living areas offering privacy for individuals living in each unit. The quality workmanship and pride of ownership is clearly evident throughout and the convenient location is minutes from the Linc, shopping, grocery stores, Mohawk College and more. **Updates include: Roof (2017), windows (2017), furnace + A/C (2017), kitchen (2017) appliances (2017-2018), driveway (2018). No rental items. The insulated detached garage was converted into a workshop/storage but can be converted back to house a vehicle. Home also features gas lines to both dryers and stoves + hookup for gas BBQ at the rear and 50amp service + poured concrete pad for a hot tub. (id:59646)
Open House
This property has open houses!
2:00 pm
Ends at:4:00 pm
Property Details
| MLS® Number | 40645710 |
| Property Type | Single Family |
| Amenities Near By | Hospital, Park, Place Of Worship, Public Transit, Schools, Shopping |
| Community Features | Community Centre |
| Features | Cul-de-sac, In-law Suite |
| Parking Space Total | 5 |
Building
| Bathroom Total | 2 |
| Bedrooms Above Ground | 3 |
| Bedrooms Below Ground | 1 |
| Bedrooms Total | 4 |
| Appliances | Central Vacuum, Dishwasher, Dryer, Refrigerator, Washer, Range - Gas |
| Architectural Style | Bungalow |
| Basement Development | Finished |
| Basement Type | Full (finished) |
| Construction Style Attachment | Detached |
| Cooling Type | Central Air Conditioning |
| Exterior Finish | Brick, Stucco |
| Fireplace Present | Yes |
| Fireplace Total | 2 |
| Foundation Type | Poured Concrete |
| Heating Type | Forced Air |
| Stories Total | 1 |
| Size Interior | 1063 Sqft |
| Type | House |
| Utility Water | Municipal Water |
Parking
| Detached Garage |
Land
| Access Type | Highway Access |
| Acreage | No |
| Land Amenities | Hospital, Park, Place Of Worship, Public Transit, Schools, Shopping |
| Landscape Features | Landscaped |
| Sewer | Municipal Sewage System |
| Size Depth | 105 Ft |
| Size Frontage | 50 Ft |
| Size Total Text | Under 1/2 Acre |
| Zoning Description | C |
Rooms
| Level | Type | Length | Width | Dimensions |
|---|---|---|---|---|
| Lower Level | Living Room | 14'11'' x 10'0'' | ||
| Lower Level | 3pc Bathroom | Measurements not available | ||
| Lower Level | Kitchen | 14'11'' x 10'0'' | ||
| Lower Level | Den | 13'0'' x 8'0'' | ||
| Lower Level | Utility Room | Measurements not available | ||
| Lower Level | Bedroom | 12'10'' x 9'1'' | ||
| Main Level | Bedroom | 11'5'' x 8'6'' | ||
| Main Level | Bedroom | 12'0'' x 9'0'' | ||
| Main Level | Bedroom | 12'4'' x 11'11'' | ||
| Main Level | 3pc Bathroom | Measurements not available | ||
| Main Level | Living Room | 19'5'' x 13'6'' | ||
| Main Level | Kitchen | 12'10'' x 11'10'' |
https://www.realtor.ca/real-estate/27413730/6-eldorado-court-hamilton
Interested?
Contact us for more information


































