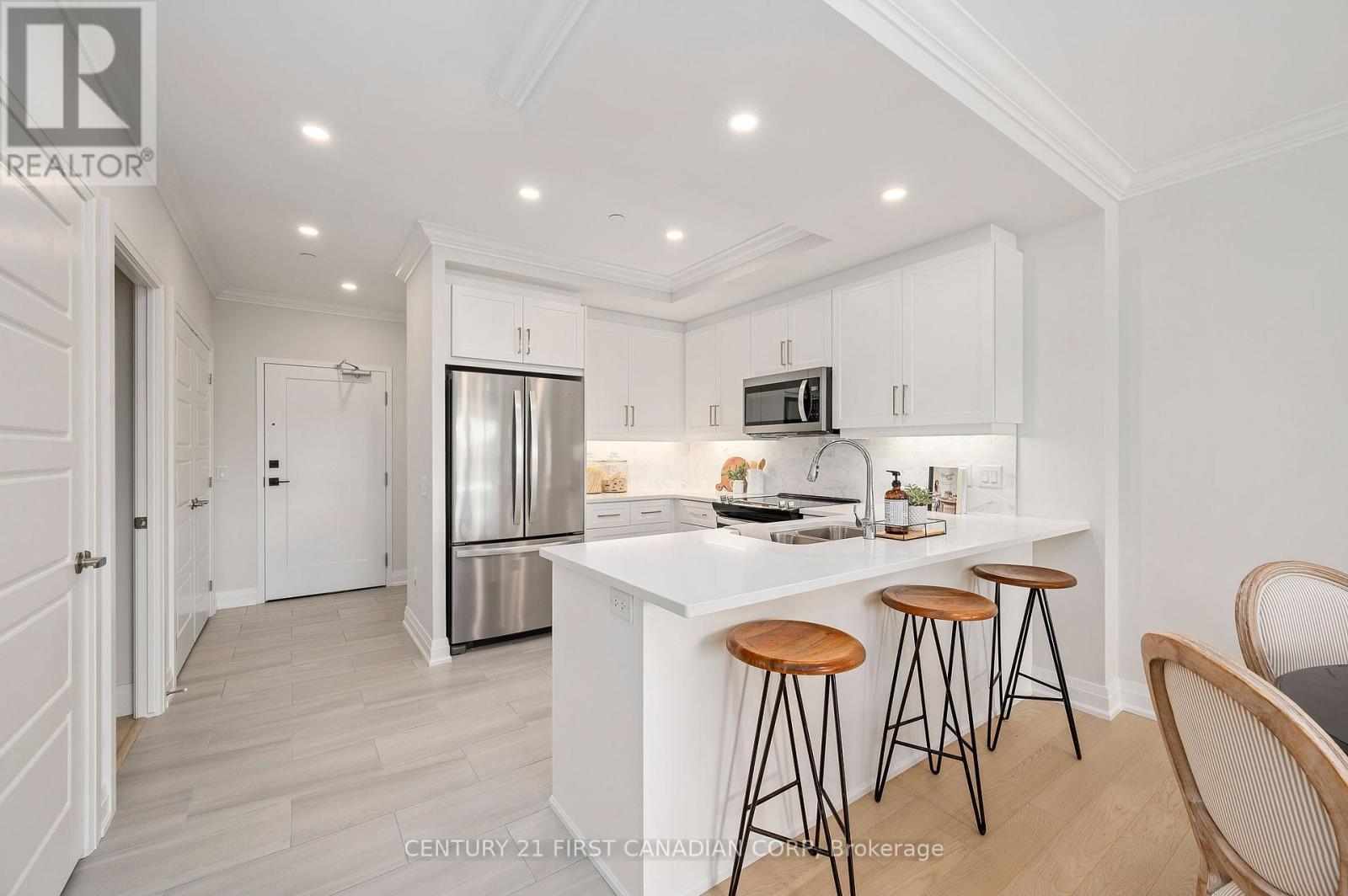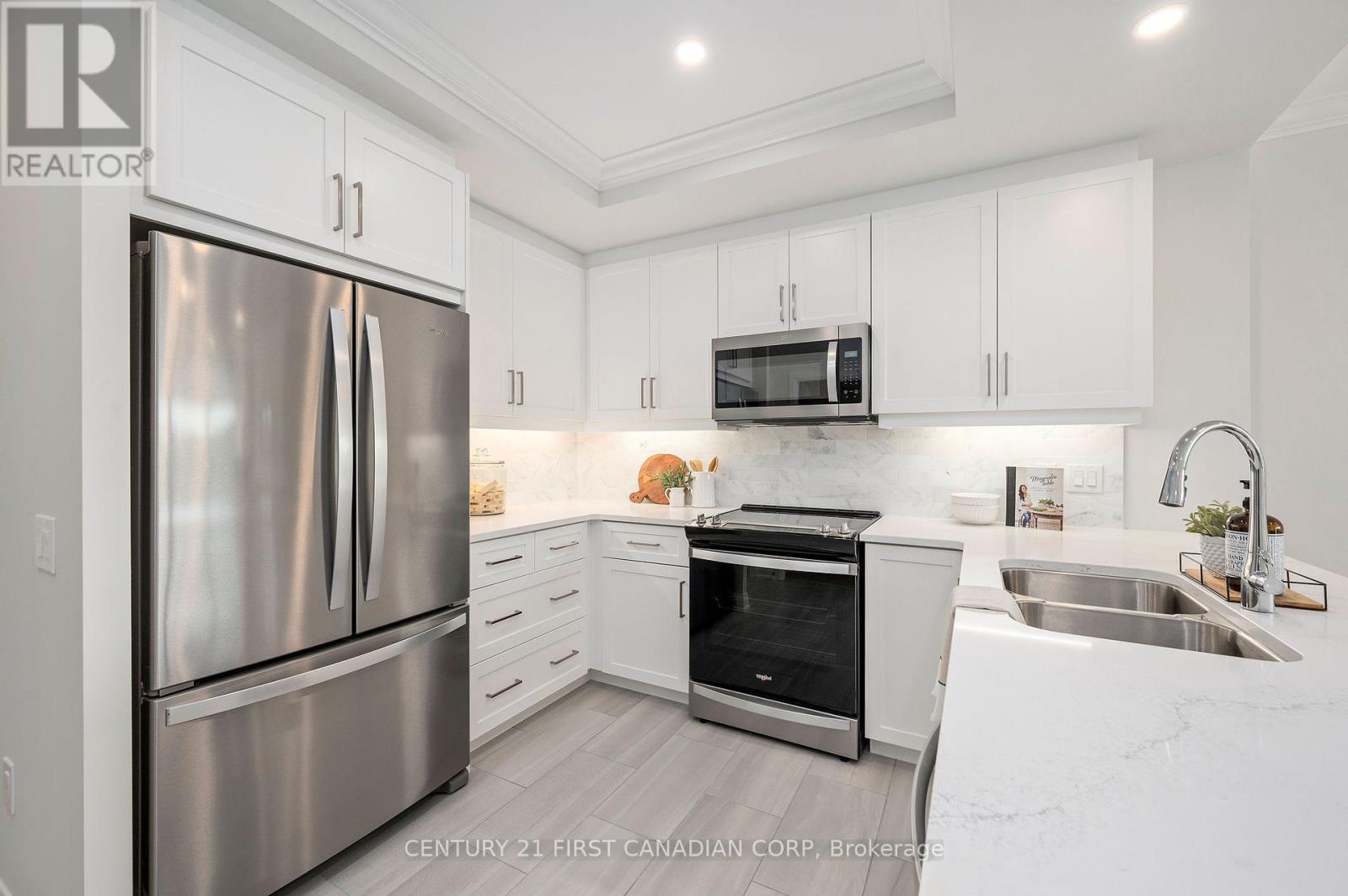408 - 1975 Fountain Grass Drive London, Ontario N6K 0M3
$535,000Maintenance, Heat, Water, Common Area Maintenance, Insurance, Parking
$458.82 Monthly
Maintenance, Heat, Water, Common Area Maintenance, Insurance, Parking
$458.82 MonthlyWelcome to The Westdel! A beautifully constructed condominium community by Tricar. Here, you'll experience sophistication and style in London's desirable West end. This brand new top floor 1 bedroom + den unit has 1025 square feet of luxurious living space plus a 55 sq ft balcony. Unit features include beautiful pot lights, custom Barzotti cabinetry, quartz countertops, and engineered hardwood flooring throughout. Enjoy an active lifestyle with 2 pickle ball courts, an on-site fitness center, and located just steps from the beautiful Warbler Woods trails. The bright and spacious Residents Lounge is perfect for having coffee with a friend, a game of cards or billiards, or a small gathering. Enjoy a big game with friends, or a movie with family on the big screen in the on-site theatre room, Experience luxurious, maintenance free living at The Westdel Condominiums. Call today to schedule a private tour (id:59646)
Open House
This property has open houses!
12:00 pm
Ends at:4:00 pm
12:00 pm
Ends at:4:00 pm
12:00 pm
Ends at:4:00 pm
12:00 pm
Ends at:4:00 pm
Property Details
| MLS® Number | X9304378 |
| Property Type | Single Family |
| Community Name | South B |
| Community Features | Pet Restrictions |
| Features | Balcony, Carpet Free, In Suite Laundry |
| Parking Space Total | 1 |
| Structure | Squash & Raquet Court |
Building
| Bathroom Total | 1 |
| Bedrooms Above Ground | 1 |
| Bedrooms Total | 1 |
| Amenities | Exercise Centre, Party Room, Visitor Parking, Fireplace(s), Storage - Locker |
| Appliances | Garage Door Opener Remote(s), Intercom |
| Cooling Type | Central Air Conditioning |
| Exterior Finish | Concrete, Brick |
| Fire Protection | Controlled Entry, Monitored Alarm, Smoke Detectors |
| Fireplace Present | Yes |
| Fireplace Total | 1 |
| Foundation Type | Poured Concrete |
| Heating Fuel | Natural Gas |
| Heating Type | Forced Air |
| Type | Apartment |
Parking
| Underground |
Land
| Acreage | No |
| Landscape Features | Landscaped, Lawn Sprinkler |
| Zoning Description | R6-5(77) |
Rooms
| Level | Type | Length | Width | Dimensions |
|---|---|---|---|---|
| Main Level | Kitchen | 2.8 m | 2.8 m | 2.8 m x 2.8 m |
| Main Level | Bedroom | 3.7 m | 3.3 m | 3.7 m x 3.3 m |
| Main Level | Living Room | 5.2 m | 3.8 m | 5.2 m x 3.8 m |
| Main Level | Den | 3.2 m | 2.7 m | 3.2 m x 2.7 m |
| Main Level | Bathroom | 2.9 m | 2.4 m | 2.9 m x 2.4 m |
| Main Level | Laundry Room | 2.1 m | 1.4 m | 2.1 m x 1.4 m |
https://www.realtor.ca/real-estate/27377850/408-1975-fountain-grass-drive-london-south-b
Interested?
Contact us for more information



















