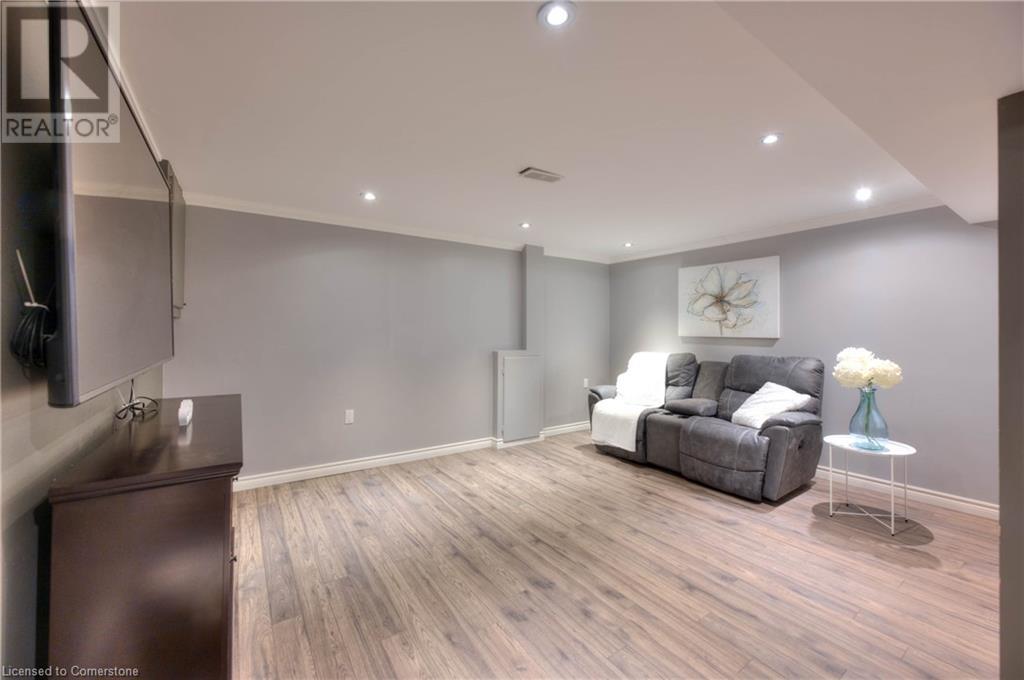3 Bedroom
2 Bathroom
1493 sqft
2 Level
Central Air Conditioning
Forced Air
$550,000
Welcome home to 48 Carter Crescent, an updated 2 storey home in a desirable North Galt neighborhood. With nearly 1500 sqft of finished living space, this lovely home features a bright living room with a large bay window, a modern kitchen with plenty of storage and breakfast bar, plus a separate dining area with patio doors (2020) that lead to the deck and fully fenced backyard - great for outdoor entertaining! The second level offers 3 good-sized bedrooms and a 4 piece bath and the finished basement includes a spacious rec room and an additional 2 piece bath. Recent updates include a newer gas furnace and AC (2022), roof (2019), and neutral flooring and paint throughout. Located on a mature lot near schools, parks, shopping, and public transit, this move-in-ready home offers both comfort and convenience and won't last long! (id:59646)
Property Details
|
MLS® Number
|
40645841 |
|
Property Type
|
Single Family |
|
Amenities Near By
|
Park, Place Of Worship, Playground, Schools |
|
Equipment Type
|
Water Heater |
|
Features
|
Paved Driveway |
|
Parking Space Total
|
3 |
|
Rental Equipment Type
|
Water Heater |
Building
|
Bathroom Total
|
2 |
|
Bedrooms Above Ground
|
3 |
|
Bedrooms Total
|
3 |
|
Appliances
|
Dishwasher, Dryer, Microwave, Refrigerator, Stove, Water Softener, Washer, Window Coverings |
|
Architectural Style
|
2 Level |
|
Basement Development
|
Finished |
|
Basement Type
|
Full (finished) |
|
Constructed Date
|
1982 |
|
Construction Style Attachment
|
Detached |
|
Cooling Type
|
Central Air Conditioning |
|
Exterior Finish
|
Aluminum Siding, Brick |
|
Foundation Type
|
Poured Concrete |
|
Half Bath Total
|
1 |
|
Heating Fuel
|
Natural Gas |
|
Heating Type
|
Forced Air |
|
Stories Total
|
2 |
|
Size Interior
|
1493 Sqft |
|
Type
|
House |
|
Utility Water
|
Municipal Water |
Land
|
Acreage
|
No |
|
Land Amenities
|
Park, Place Of Worship, Playground, Schools |
|
Sewer
|
Municipal Sewage System |
|
Size Depth
|
110 Ft |
|
Size Frontage
|
36 Ft |
|
Size Total Text
|
Under 1/2 Acre |
|
Zoning Description
|
Rs1 |
Rooms
| Level |
Type |
Length |
Width |
Dimensions |
|
Second Level |
4pc Bathroom |
|
|
Measurements not available |
|
Second Level |
Bedroom |
|
|
11'1'' x 8'0'' |
|
Second Level |
Bedroom |
|
|
11'0'' x 8'3'' |
|
Second Level |
Primary Bedroom |
|
|
9'7'' x 14'4'' |
|
Basement |
2pc Bathroom |
|
|
Measurements not available |
|
Basement |
Recreation Room |
|
|
18'10'' x 15'3'' |
|
Main Level |
Dining Room |
|
|
9'7'' x 7'11'' |
|
Main Level |
Kitchen |
|
|
12'0'' x 8'9'' |
|
Main Level |
Living Room |
|
|
12'1'' x 16'9'' |
https://www.realtor.ca/real-estate/27406032/48-carter-crescent-cambridge

























