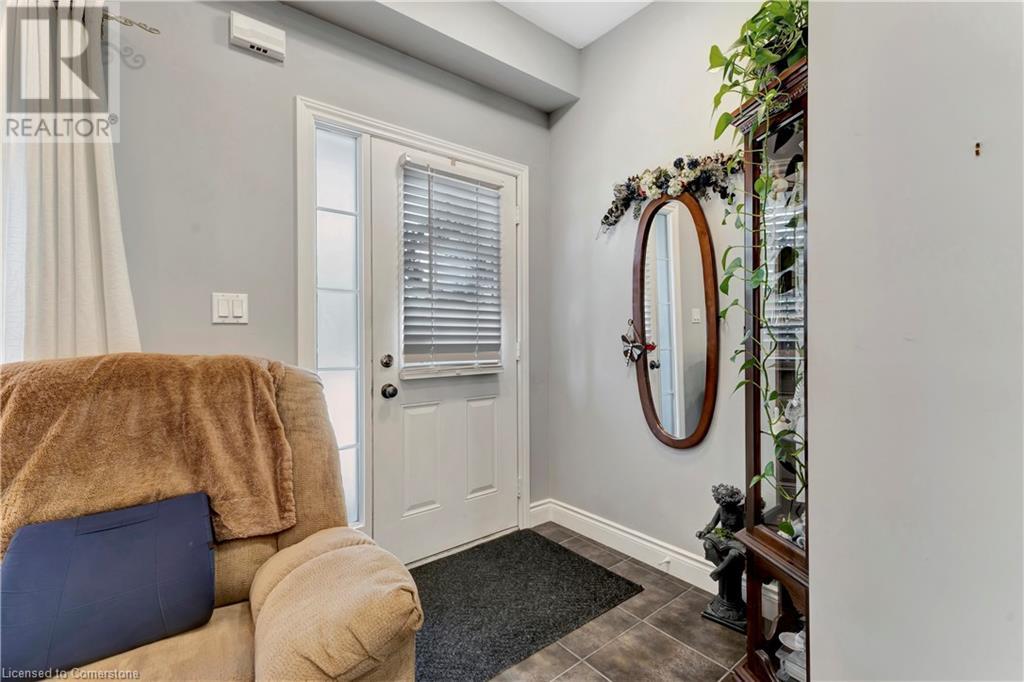38 Howe Drive Unit# 1a Kitchener, Ontario N2E 1J4
$585,000Maintenance, Insurance, Landscaping, Parking
$313 Monthly
Maintenance, Insurance, Landscaping, Parking
$313 MonthlyAffordable opportunity in a great family friendly location! Discover this pristine and spacious 3-bedroom, 2-bathroom, two-story end-unit townhome, nestled just steps from the expressway, Sunrise Shopping Centre, and many other amenities. This home includes a RARE two parking spaces located directly out front of the unit, main floor laundry, and stylish modern finishes throughout. The open-concept design features soaring 9-foot ceilings and a carpet-free main floor, making it ideal for entertaining. Enjoy seamless indoor-outdoor living, with the dining room opening onto a private deck, perfect for BBQs, al fresco dining or relaxing! The large kitchen, bathed in natural light, offers an abundance of windows and space to prepare meals. The main living room is a great size and is complimented by a large storage closet or walk-in pantry. The expansive primary bedroom boasts a walk-in closet, while the recently renovated upstairs bathroom features a luxurious walk-in shower. The other two bedrooms are of ample size. The main floor utility room includes a brand new HWT and well-maintained water softener, as well as a laundry area. Best of all is the close proximity to schools, shopping and the expressway. Whether you’re a family, downsizer or investor, this end unit townhome offers a fantastic value. Don’t miss out on this exceptional home—call to book a showing today! (id:59646)
Property Details
| MLS® Number | 40647120 |
| Property Type | Single Family |
| Amenities Near By | Park, Place Of Worship, Playground, Public Transit, Schools, Shopping |
| Community Features | Community Centre |
| Equipment Type | Water Heater |
| Features | Paved Driveway, Industrial Mall/subdivision |
| Parking Space Total | 2 |
| Rental Equipment Type | Water Heater |
Building
| Bathroom Total | 2 |
| Bedrooms Above Ground | 3 |
| Bedrooms Total | 3 |
| Appliances | Central Vacuum - Roughed In, Dryer, Refrigerator, Stove, Washer, Microwave Built-in |
| Architectural Style | 2 Level |
| Basement Type | None |
| Constructed Date | 2010 |
| Construction Style Attachment | Attached |
| Cooling Type | Central Air Conditioning |
| Exterior Finish | Brick, Vinyl Siding |
| Foundation Type | Poured Concrete |
| Half Bath Total | 1 |
| Heating Fuel | Natural Gas |
| Heating Type | Forced Air |
| Stories Total | 2 |
| Size Interior | 1400 Sqft |
| Type | Row / Townhouse |
| Utility Water | Municipal Water |
Parking
| None |
Land
| Access Type | Highway Access |
| Acreage | No |
| Land Amenities | Park, Place Of Worship, Playground, Public Transit, Schools, Shopping |
| Sewer | Municipal Sewage System |
| Size Total | 0|under 1/2 Acre |
| Size Total Text | 0|under 1/2 Acre |
| Zoning Description | Res-5 |
Rooms
| Level | Type | Length | Width | Dimensions |
|---|---|---|---|---|
| Second Level | 4pc Bathroom | Measurements not available | ||
| Second Level | Bedroom | 15'0'' x 8'1'' | ||
| Second Level | Bedroom | 15'0'' x 8'1'' | ||
| Second Level | Primary Bedroom | 16'5'' x 11'2'' | ||
| Main Level | 2pc Bathroom | Measurements not available | ||
| Main Level | Laundry Room | Measurements not available | ||
| Main Level | Kitchen/dining Room | 16'5'' x 11'8'' | ||
| Main Level | Living Room | 14'7'' x 16'3'' |
https://www.realtor.ca/real-estate/27414947/38-howe-drive-unit-1a-kitchener
Interested?
Contact us for more information



























