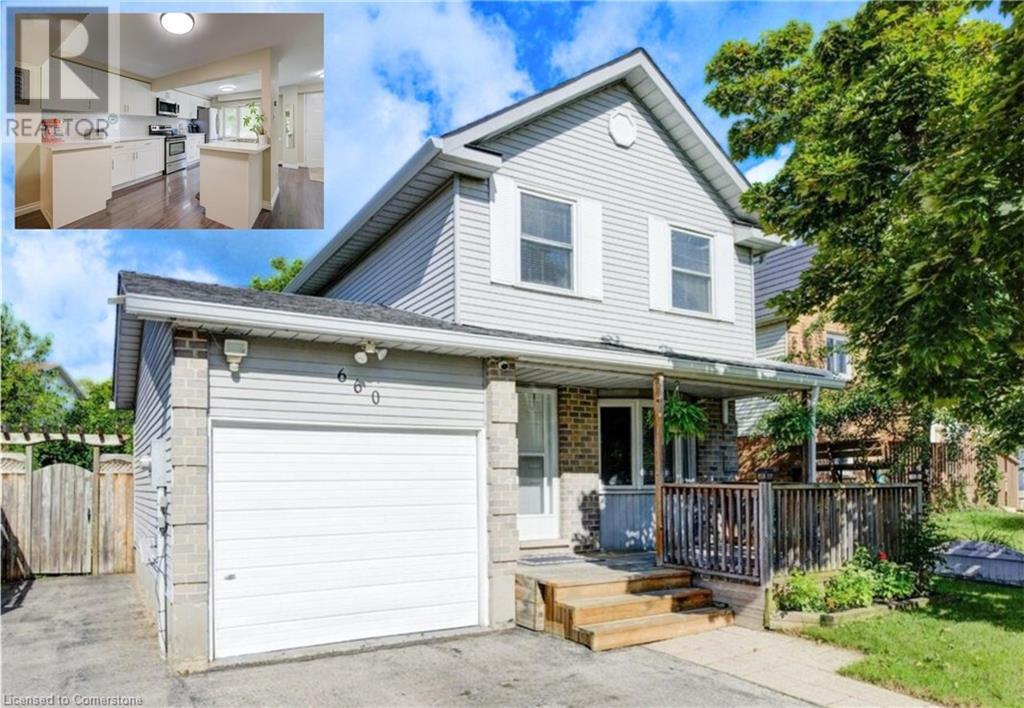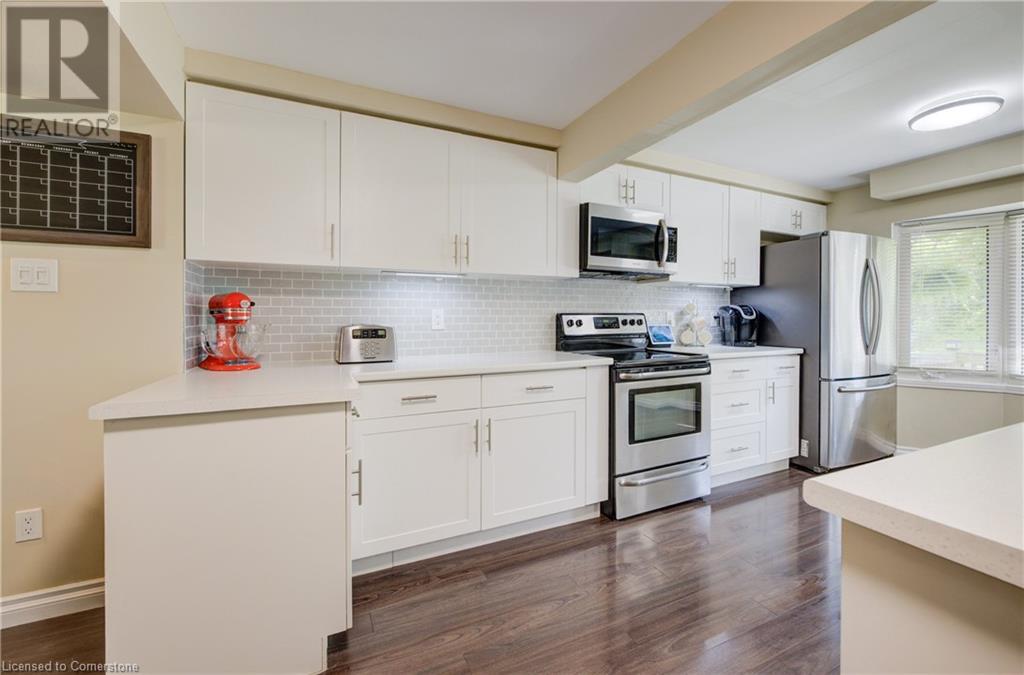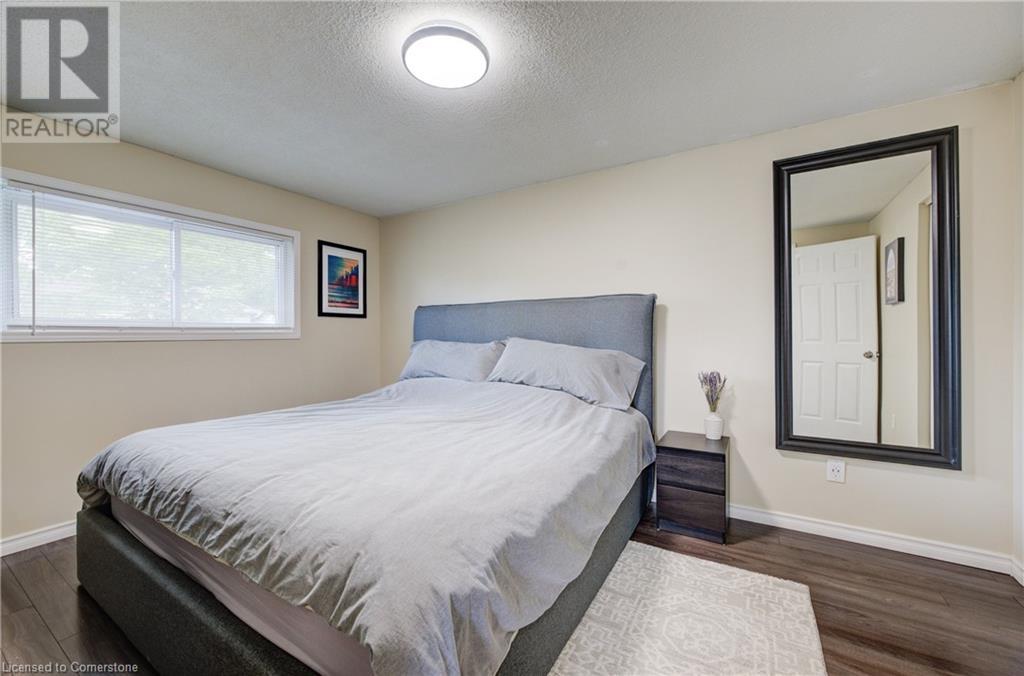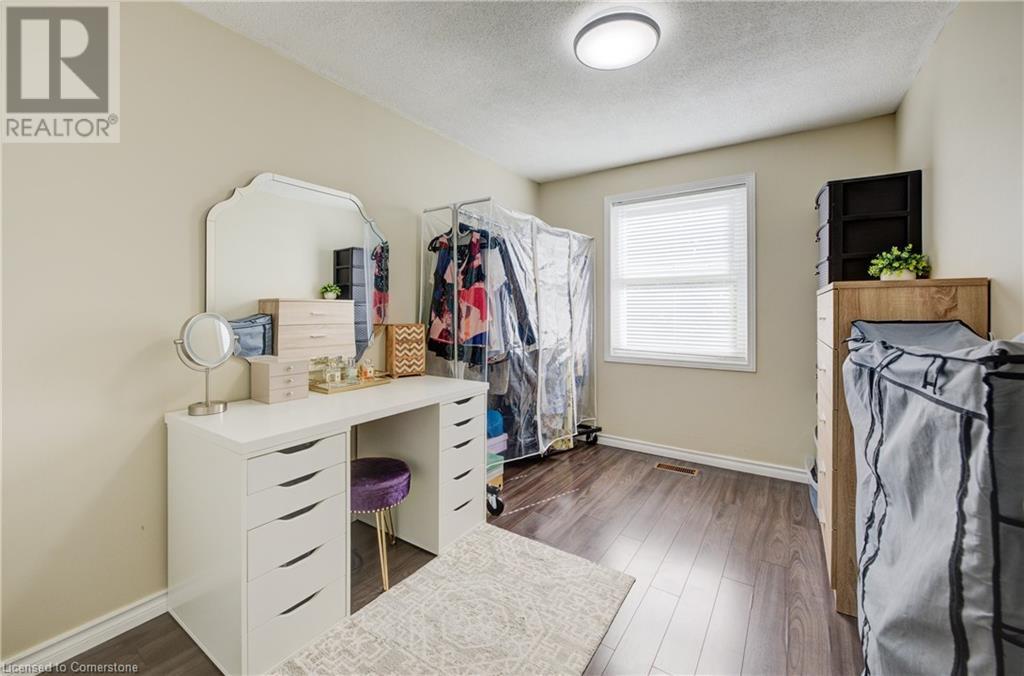4 Bedroom
2 Bathroom
1531 sqft
2 Level
Central Air Conditioning
Forced Air
$748,800
Step into this beautiful updated residence at 660 Hillview Road, where modern design meets everyday comfort! The OPEN-CONCEPT main floor is filled with natural light, creating the perfect space for today’s lifestyle. Renovated in 2021, the CUSTOM KITCHEN is a true centerpiece, featuring a chic island, sleek tiled backsplash, under-cabinet lighting, stainless steel appliances, & ample cabinetry. Imagine enjoying the view through the expansive Bay Window as you prepare meals! Fresh flooring & paint create a clean, neutral canvas throughout the CARPET-FREE interior. Seamlessly transition from the living & dining area to the outdoors, where a stylish covered patio awaits, overlooking a private, FENCED BACKYARD—ideal for entertaining or relaxing. Upstairs, you'll find 3 inviting Bedrooms, including a generously sized Primary Bedroom, & an updated 4PC Bathroom. The FINISHED BASEMENT provides additional versatility, serving as a potential 4TH BEDROOM, OFFICE, OR RECREATION ROOM, alongside a laundry/utility space & another 4PC Bathroom. With inside access to the garage & additional parking for 2 vehicles in the DOUBLE-WIDE DRIVEWAY, this home offers both practicality & space. Located in a sought-after family-friendly neighborhood, just minutes from Highway 401, Kitchener, schools, parks, shops, restaurants, & the picturesque Grand River, this home is perfectly positioned for convenience. Key updates include Roof Shingles (2018), Furnace & A/C (2018), Hot Water Tank (2021), Sliding Patio Door (2022), & Eavestroughs (2024). Experience the perfect balance of style & functionality in this meticulously cared-for property. View today to MAKE THIS HOUSE YOUR HOME! (id:59646)
Property Details
|
MLS® Number
|
40646573 |
|
Property Type
|
Single Family |
|
Amenities Near By
|
Hospital, Park, Place Of Worship, Playground, Public Transit, Schools, Shopping |
|
Community Features
|
Quiet Area |
|
Equipment Type
|
Water Heater |
|
Features
|
Paved Driveway |
|
Parking Space Total
|
3 |
|
Rental Equipment Type
|
Water Heater |
|
Structure
|
Shed, Porch |
Building
|
Bathroom Total
|
2 |
|
Bedrooms Above Ground
|
3 |
|
Bedrooms Below Ground
|
1 |
|
Bedrooms Total
|
4 |
|
Appliances
|
Dishwasher, Dryer, Refrigerator, Stove, Water Softener, Washer, Microwave Built-in, Window Coverings |
|
Architectural Style
|
2 Level |
|
Basement Development
|
Finished |
|
Basement Type
|
Full (finished) |
|
Constructed Date
|
1986 |
|
Construction Style Attachment
|
Detached |
|
Cooling Type
|
Central Air Conditioning |
|
Exterior Finish
|
Brick, Vinyl Siding |
|
Fire Protection
|
Unknown |
|
Foundation Type
|
Poured Concrete |
|
Heating Fuel
|
Natural Gas |
|
Heating Type
|
Forced Air |
|
Stories Total
|
2 |
|
Size Interior
|
1531 Sqft |
|
Type
|
House |
|
Utility Water
|
Municipal Water |
Parking
Land
|
Access Type
|
Highway Access, Highway Nearby |
|
Acreage
|
No |
|
Fence Type
|
Fence |
|
Land Amenities
|
Hospital, Park, Place Of Worship, Playground, Public Transit, Schools, Shopping |
|
Sewer
|
Municipal Sewage System |
|
Size Frontage
|
43 Ft |
|
Size Total Text
|
Under 1/2 Acre |
|
Zoning Description
|
R5 |
Rooms
| Level |
Type |
Length |
Width |
Dimensions |
|
Second Level |
4pc Bathroom |
|
|
Measurements not available |
|
Second Level |
Bedroom |
|
|
11'0'' x 7'7'' |
|
Second Level |
Bedroom |
|
|
11'7'' x 7'8'' |
|
Second Level |
Primary Bedroom |
|
|
13'4'' x 10'7'' |
|
Basement |
Laundry Room |
|
|
Measurements not available |
|
Basement |
4pc Bathroom |
|
|
Measurements not available |
|
Basement |
Bedroom |
|
|
15'9'' x 10'9'' |
|
Main Level |
Living Room/dining Room |
|
|
15'9'' x 11'3'' |
|
Main Level |
Kitchen |
|
|
18'3'' x 15'9'' |
https://www.realtor.ca/real-estate/27415212/660-hillview-road-cambridge







































